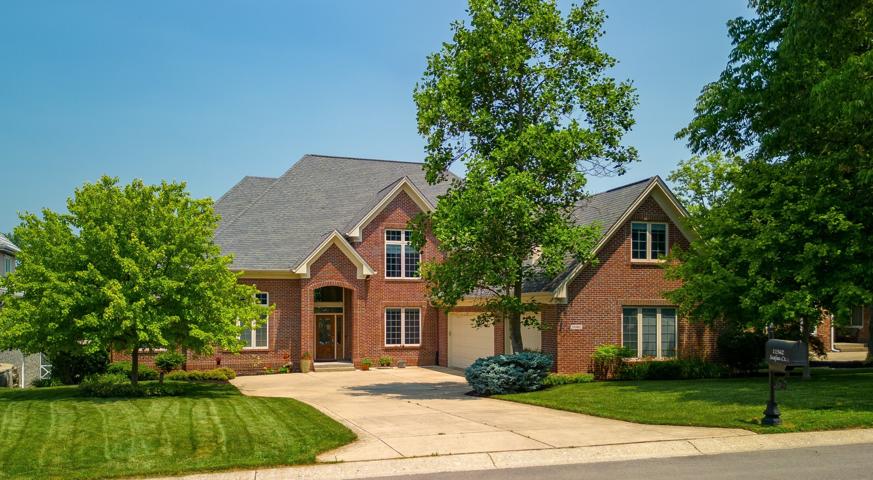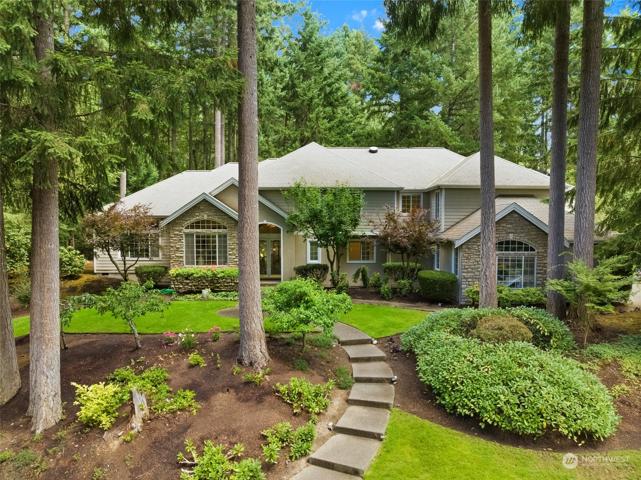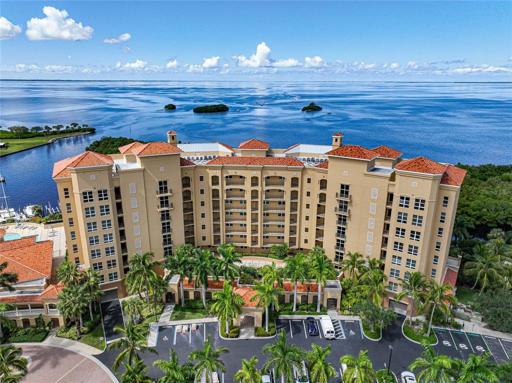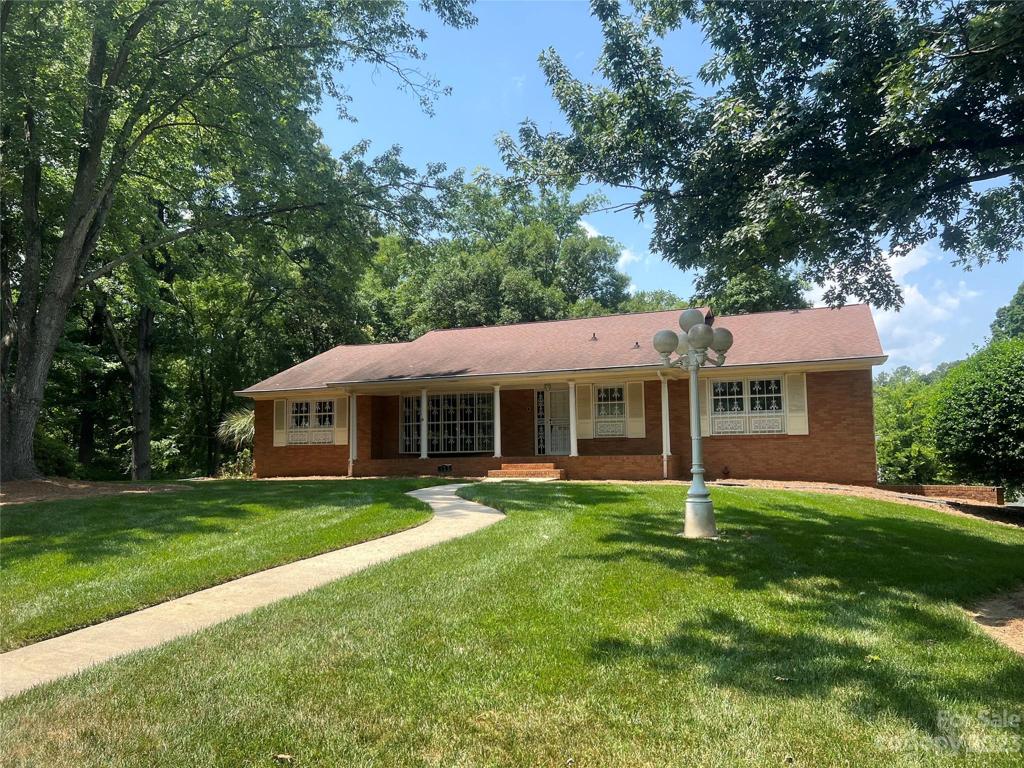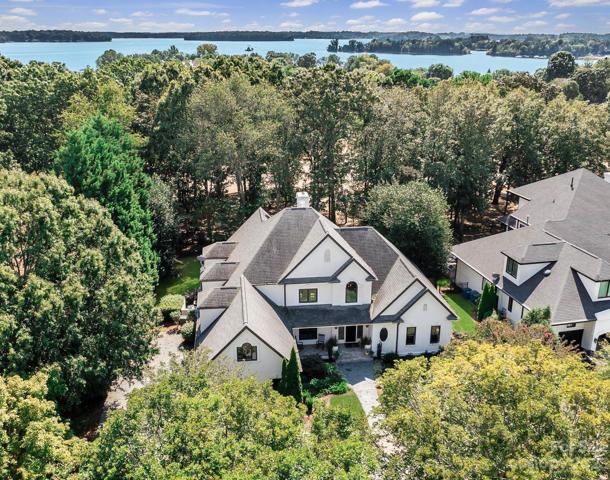698 Properties
Sort by:
11562 Seafan Court, Indianapolis, IN 46236
11562 Seafan Court, Indianapolis, IN 46236 Details
2 years ago
18008 Mulligan Lane, Cornelius, NC 28031
18008 Mulligan Lane, Cornelius, NC 28031 Details
2 years ago
