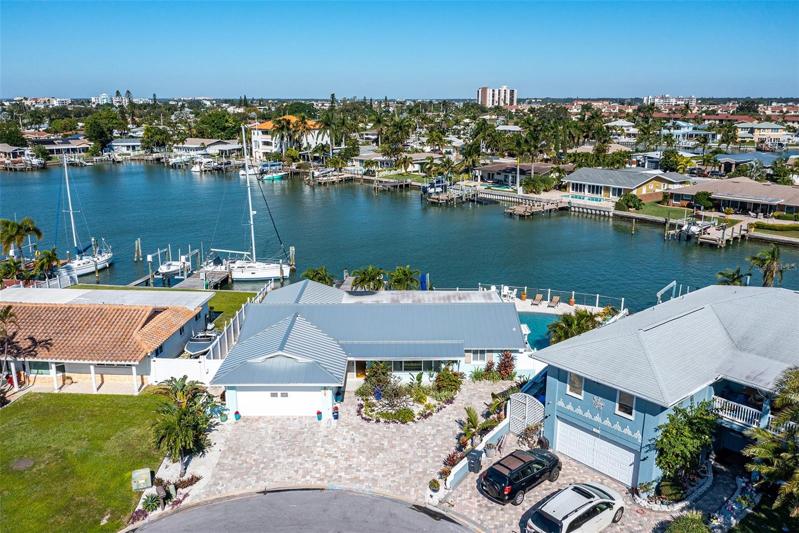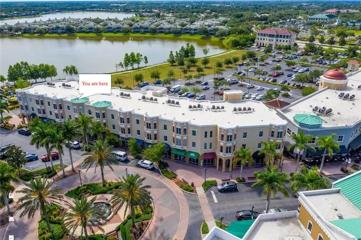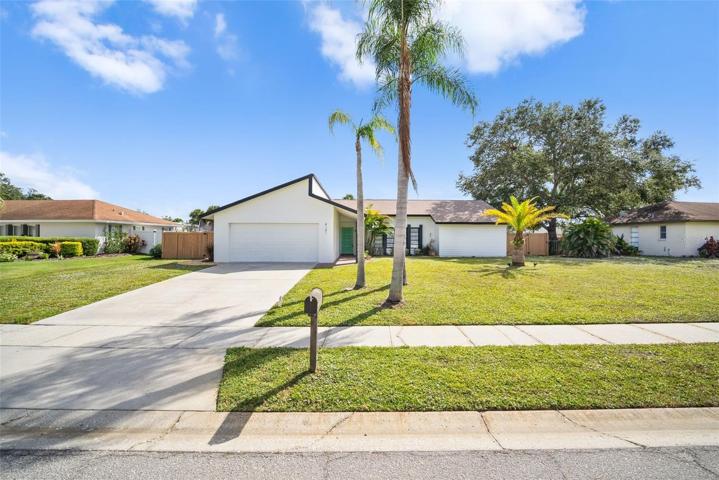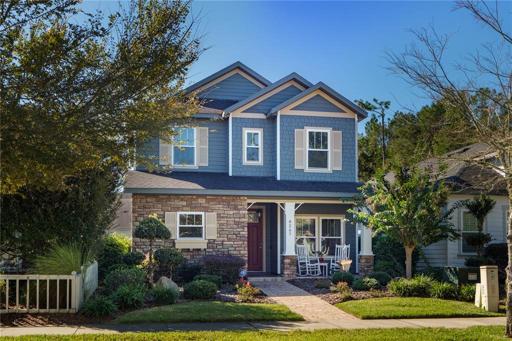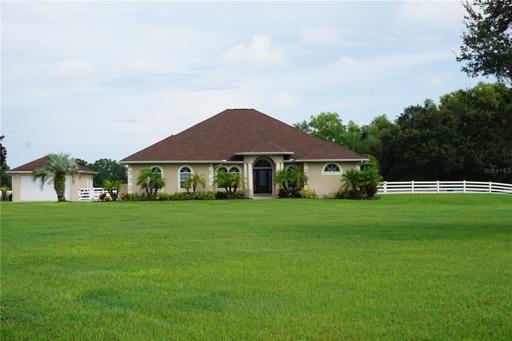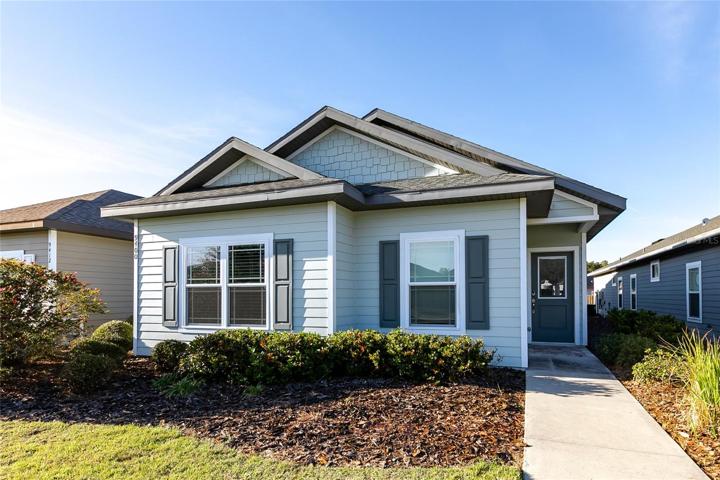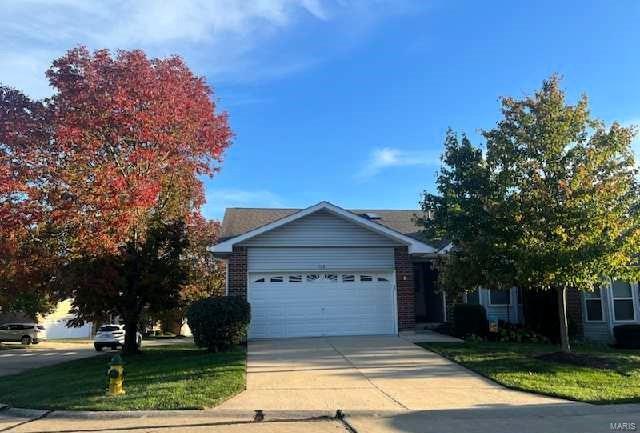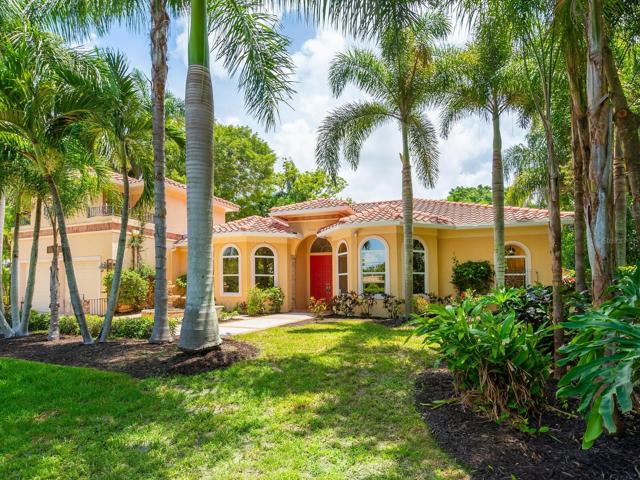2100 Properties
Sort by:
14 BELLEVUE DRIVE, TREASURE ISLAND, FL 33706
14 BELLEVUE DRIVE, TREASURE ISLAND, FL 33706 Details
2 years ago
4147 CENTER GATE BOULEVARD, SARASOTA, FL 34233
4147 CENTER GATE BOULEVARD, SARASOTA, FL 34233 Details
2 years ago
18106 PRAIRIE WOLF GLEN, PARRISH, FL 34219
18106 PRAIRIE WOLF GLEN, PARRISH, FL 34219 Details
2 years ago
9400 SW 67TH LANE, GAINESVILLE, FL 32608
9400 SW 67TH LANE, GAINESVILLE, FL 32608 Details
2 years ago
162 Southern Oaks Drive, St Charles, MO 63303
162 Southern Oaks Drive, St Charles, MO 63303 Details
2 years ago
