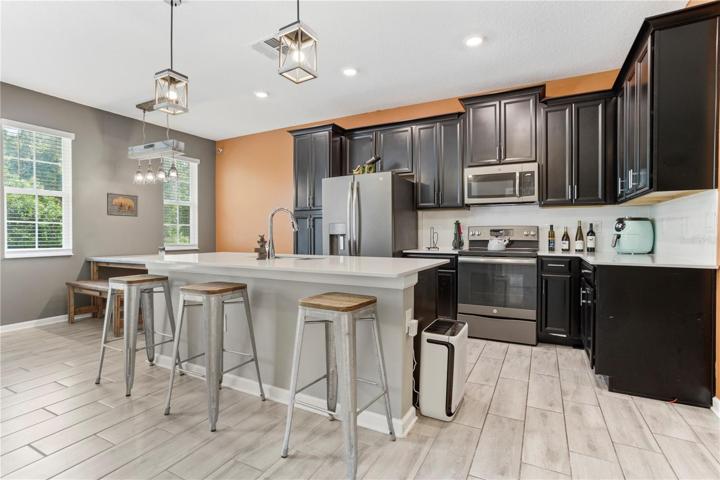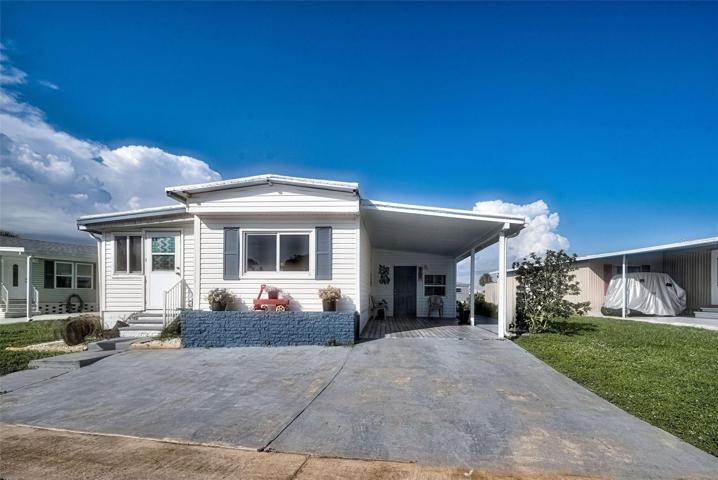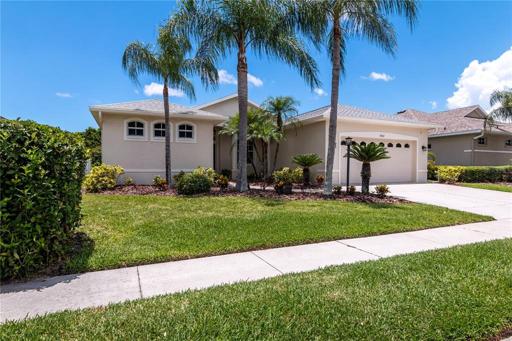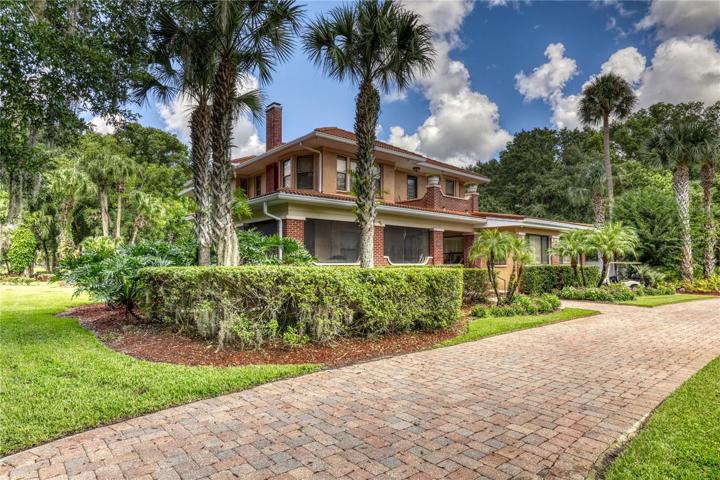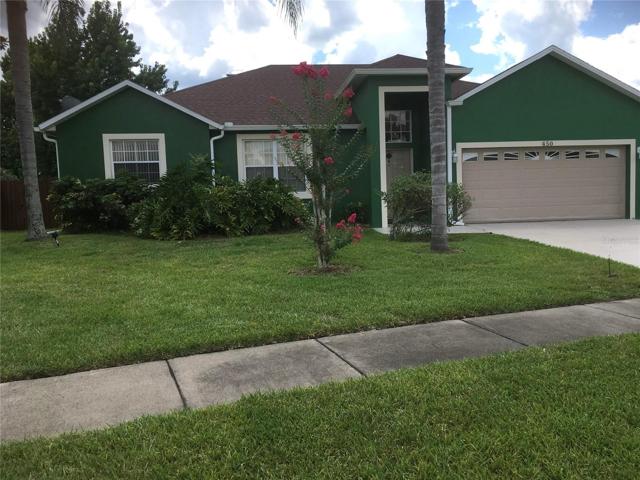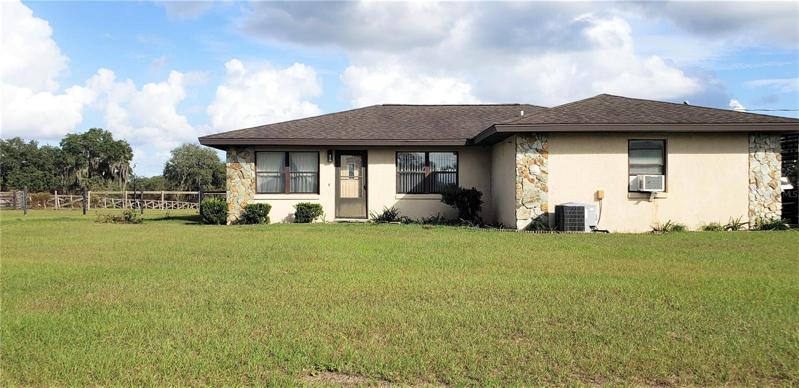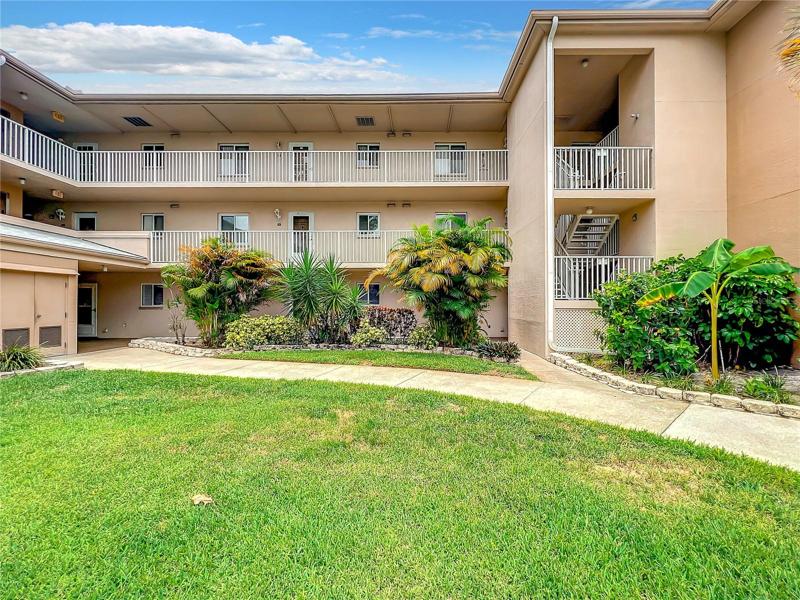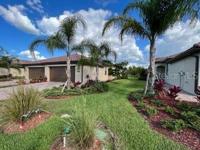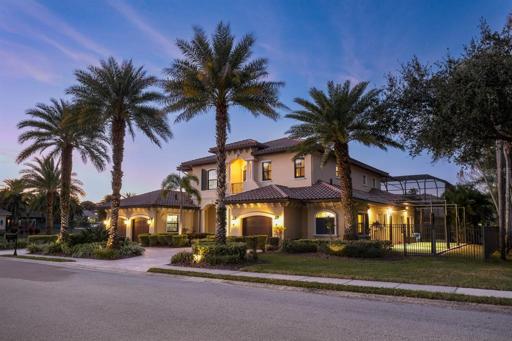2100 Properties
Sort by:
1377 SHINNECOCK HILLS DRIVE, CHAMPIONS GATE, FL 33896
1377 SHINNECOCK HILLS DRIVE, CHAMPIONS GATE, FL 33896 Details
2 years ago
5459 HOLIDAY PARK BOULEVARD, NORTH PORT, FL 34287
5459 HOLIDAY PARK BOULEVARD, NORTH PORT, FL 34287 Details
2 years ago
7422 LOBLOLLY BAY TRAIL, LAKEWOOD RANCH, FL 34202
7422 LOBLOLLY BAY TRAIL, LAKEWOOD RANCH, FL 34202 Details
2 years ago
450 TAMARIND PARKE LANE, KISSIMMEE, FL 34758
450 TAMARIND PARKE LANE, KISSIMMEE, FL 34758 Details
2 years ago
11397 SE 92ND COURT, BELLEVIEW, FL 34420
11397 SE 92ND COURT, BELLEVIEW, FL 34420 Details
2 years ago
3062 RENAISSANCE DRIVE, CLEARWATER, FL 33759
3062 RENAISSANCE DRIVE, CLEARWATER, FL 33759 Details
2 years ago
