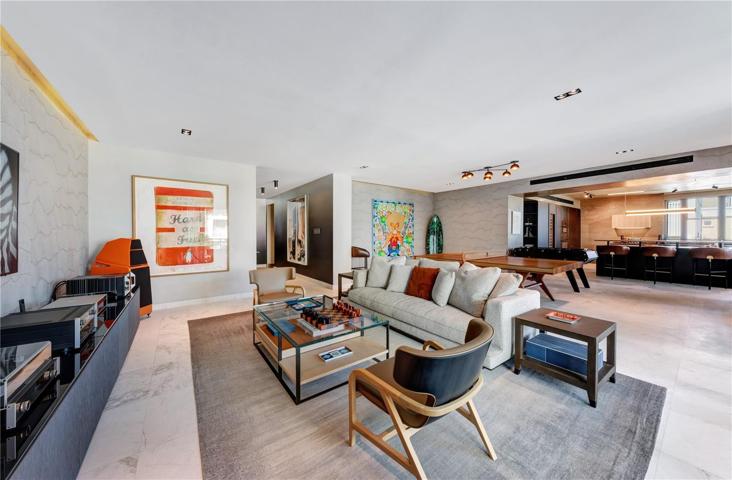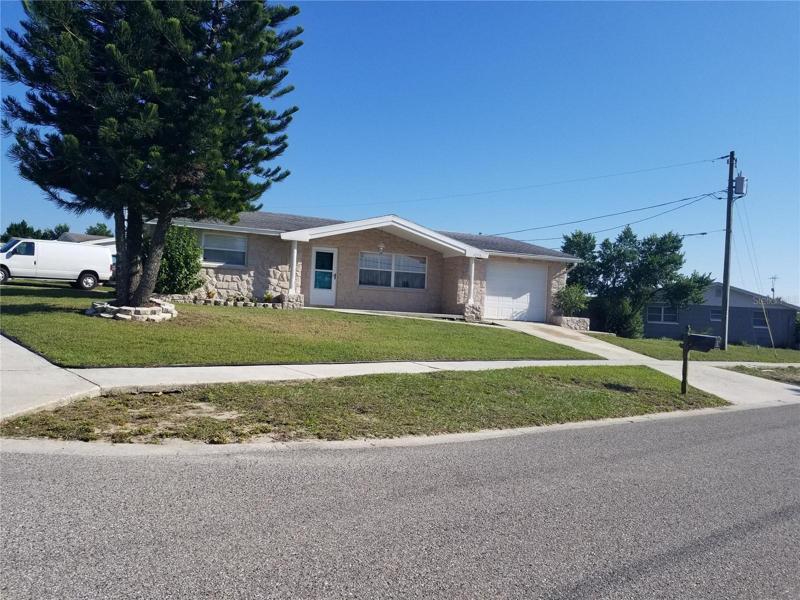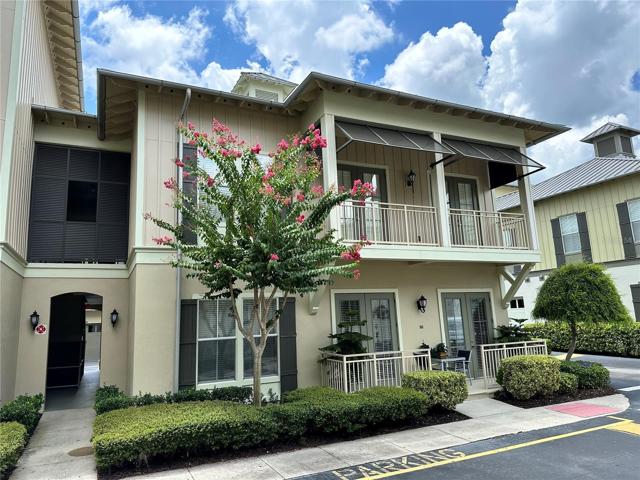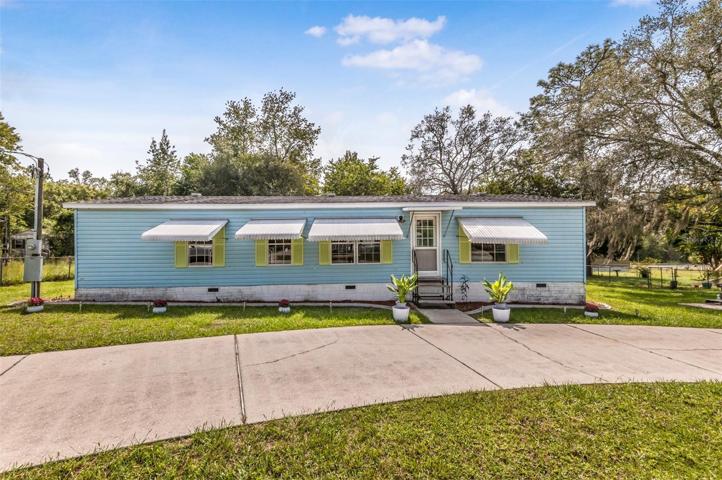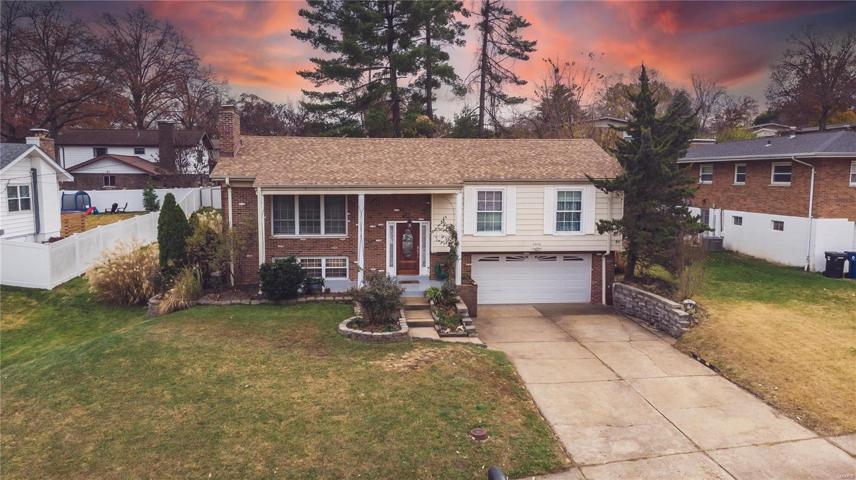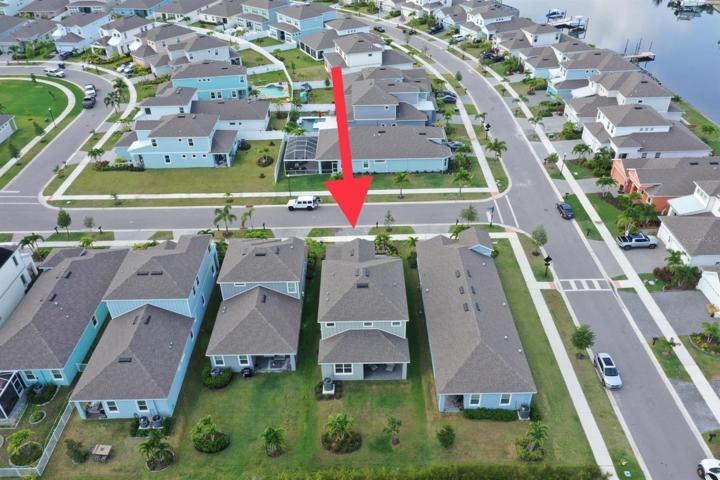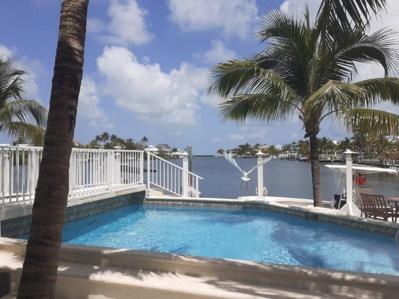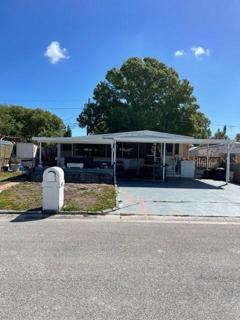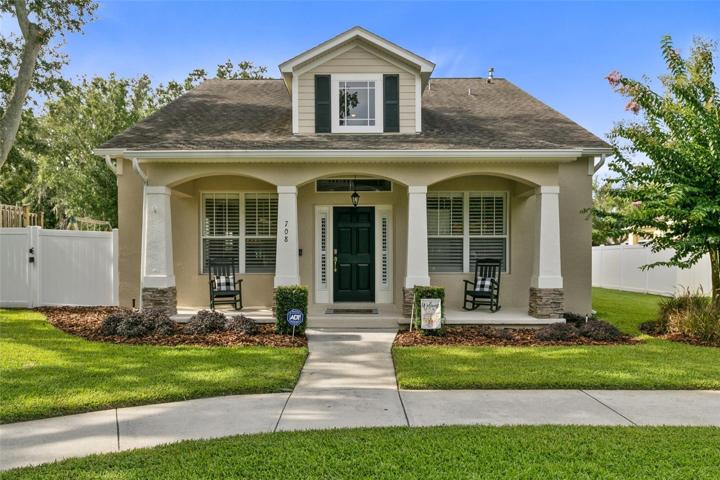2100 Properties
Sort by:
600 EDWARDS STREET, CELEBRATION, FL 34747
600 EDWARDS STREET, CELEBRATION, FL 34747 Details
2 years ago
9856 Meadowfern Drive, St Louis, MO 63126
9856 Meadowfern Drive, St Louis, MO 63126 Details
2 years ago
9922 AVIATION BOULEVARD, MARATHON, FL 33050
9922 AVIATION BOULEVARD, MARATHON, FL 33050 Details
2 years ago
5271 77TH N STREET, ST PETERSBURG, FL 33709
5271 77TH N STREET, ST PETERSBURG, FL 33709 Details
2 years ago
708 CANOPY OAKS COURT, WINTER GARDEN, FL 34787
708 CANOPY OAKS COURT, WINTER GARDEN, FL 34787 Details
2 years ago
