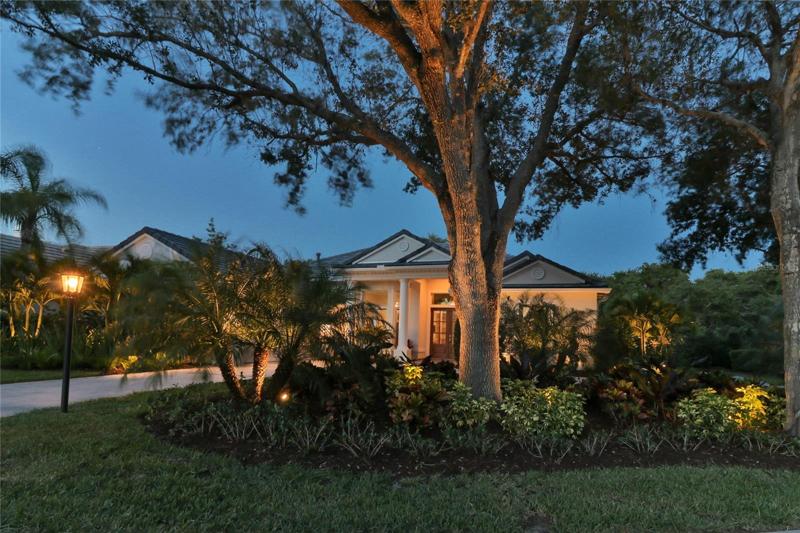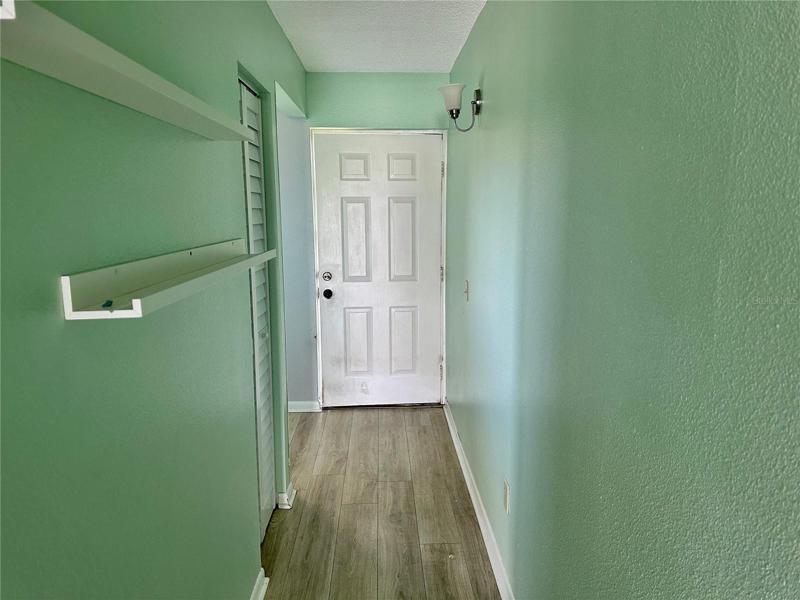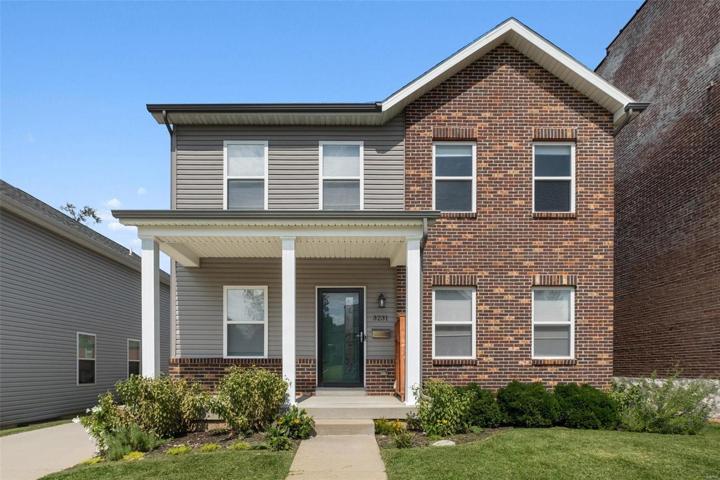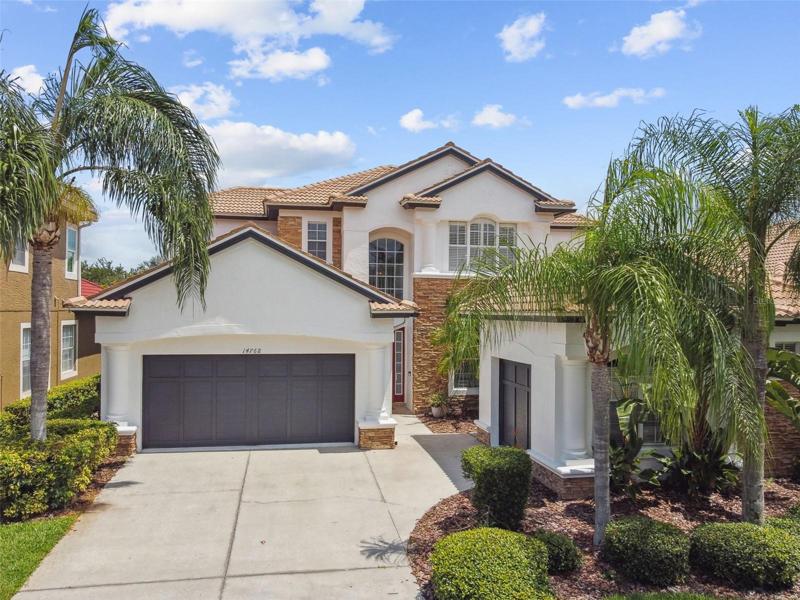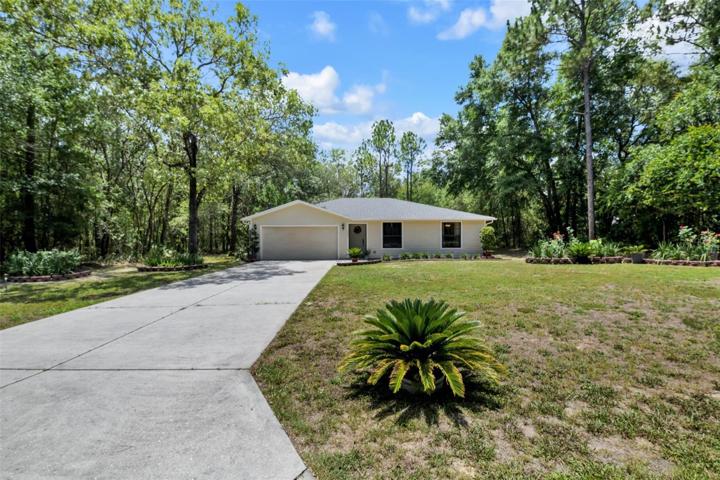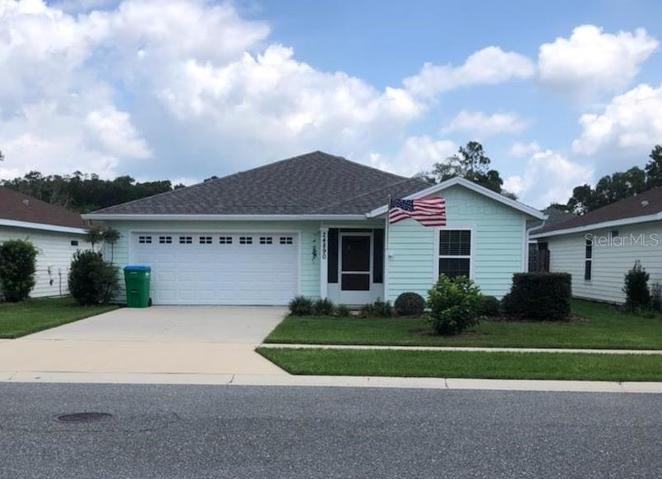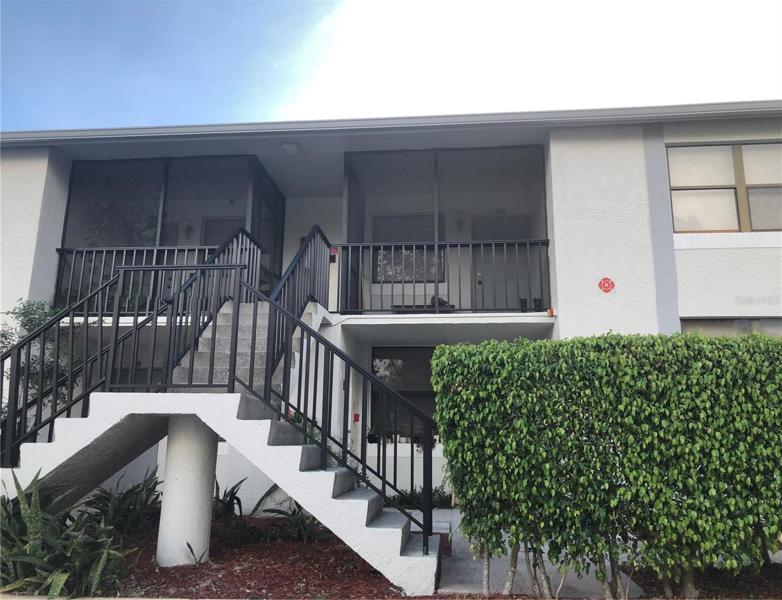2100 Properties
Sort by:
6935 CUMBERLAND TERRACE, UNIVERSITY PARK, FL 34201
6935 CUMBERLAND TERRACE, UNIVERSITY PARK, FL 34201 Details
2 years ago
523 Columbia Downs Drive, Lake St Louis, MO 63367
523 Columbia Downs Drive, Lake St Louis, MO 63367 Details
2 years ago
8711 BLIND PASS ROAD, ST PETE BEACH, FL 33706
8711 BLIND PASS ROAD, ST PETE BEACH, FL 33706 Details
2 years ago
3231 Saint Vincent Avenue, St Louis, MO 63104
3231 Saint Vincent Avenue, St Louis, MO 63104 Details
2 years ago
3222 E GRIFFIN STREET, INVERNESS, FL 34453
3222 E GRIFFIN STREET, INVERNESS, FL 34453 Details
2 years ago
24890 NW 202ND LANE, HIGH SPRINGS, FL 32643
24890 NW 202ND LANE, HIGH SPRINGS, FL 32643 Details
2 years ago
1964 LAUGHING GULL LANE, CLEARWATER, FL 33762
1964 LAUGHING GULL LANE, CLEARWATER, FL 33762 Details
2 years ago
