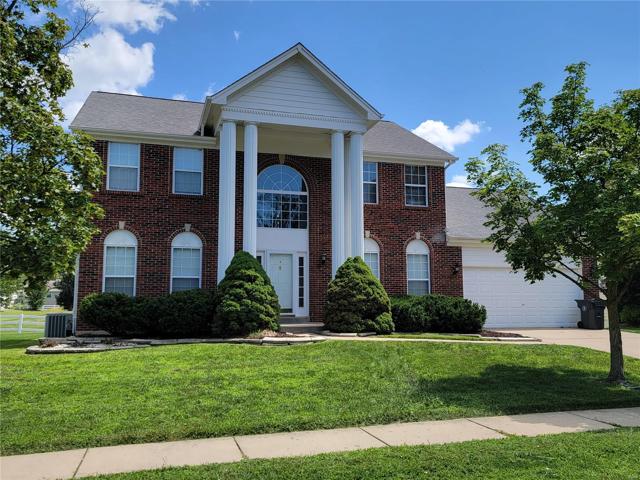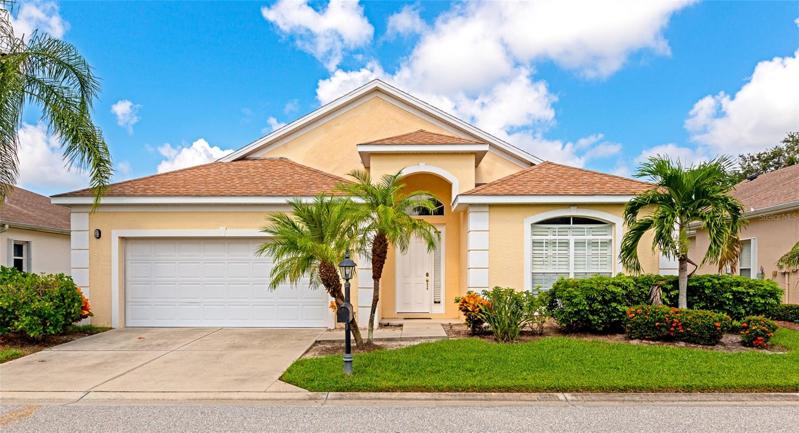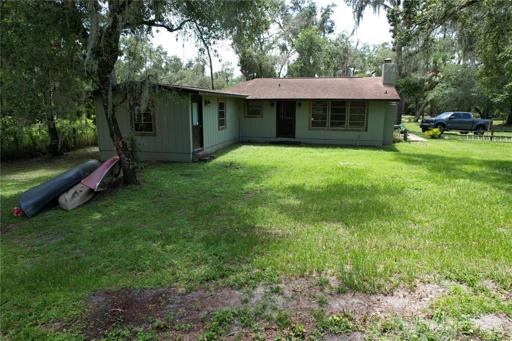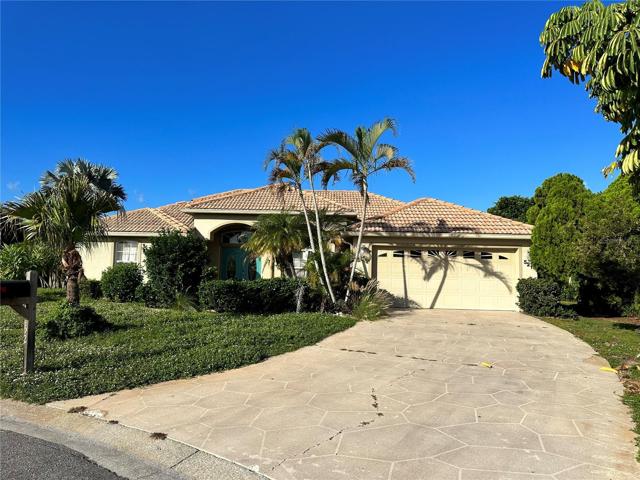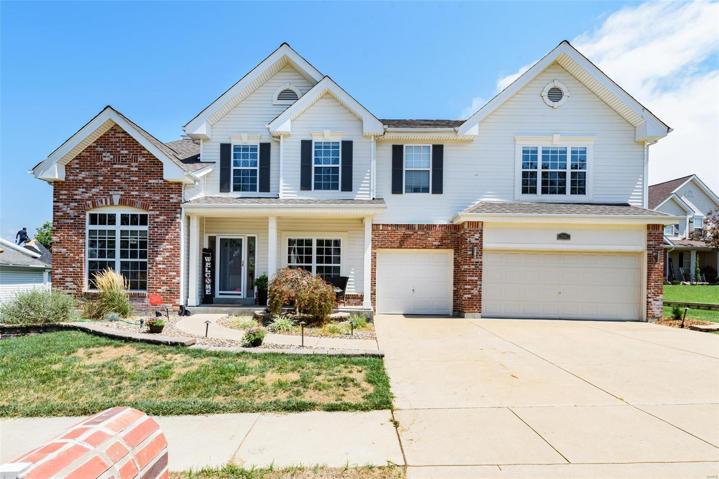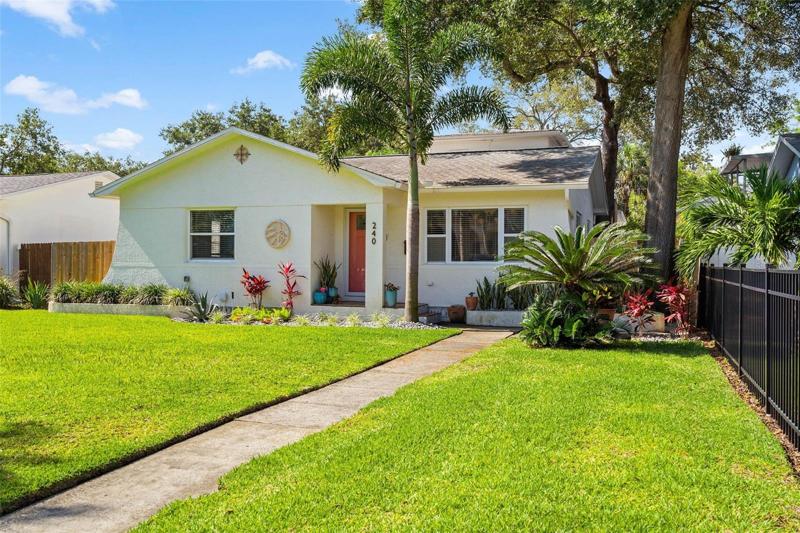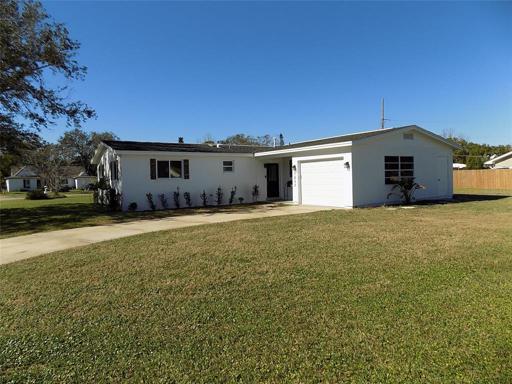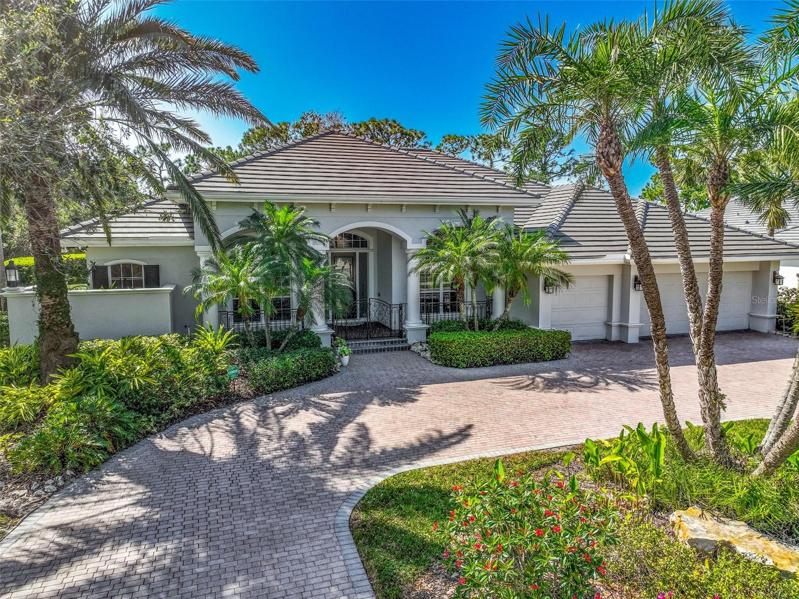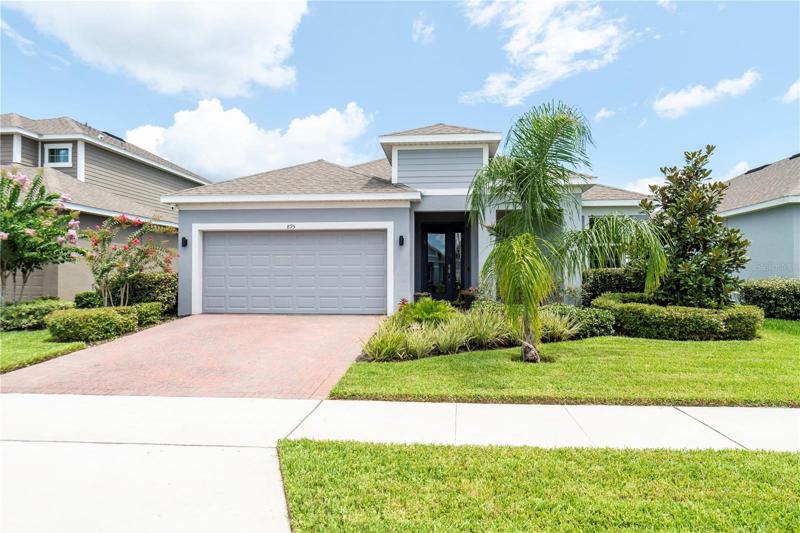2100 Properties
Sort by:
1456 Crooked Stick Drive, O’Fallon, MO 63366
1456 Crooked Stick Drive, O'Fallon, MO 63366 Details
2 years ago
24480 BUCKINGHAM WAY , PUNTA GORDA, FL 33980
24480 BUCKINGHAM WAY , PUNTA GORDA, FL 33980 Details
2 years ago
668 Grand View Ridge Court, Eureka, MO 63025
668 Grand View Ridge Court, Eureka, MO 63025 Details
2 years ago
240 24TH N AVENUE, ST PETERSBURG, FL 33704
240 24TH N AVENUE, ST PETERSBURG, FL 33704 Details
2 years ago
1853 BISCAYNE AVENUE, SOUTH DAYTONA, FL 32119
1853 BISCAYNE AVENUE, SOUTH DAYTONA, FL 32119 Details
2 years ago
895 LADY BIRD LANE, ORANGE CITY, FL 32763
895 LADY BIRD LANE, ORANGE CITY, FL 32763 Details
2 years ago
