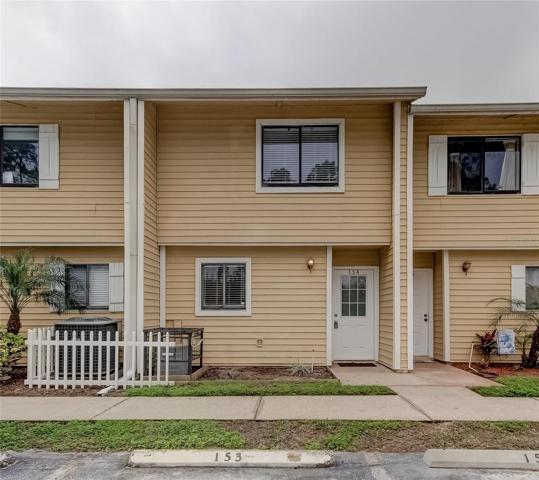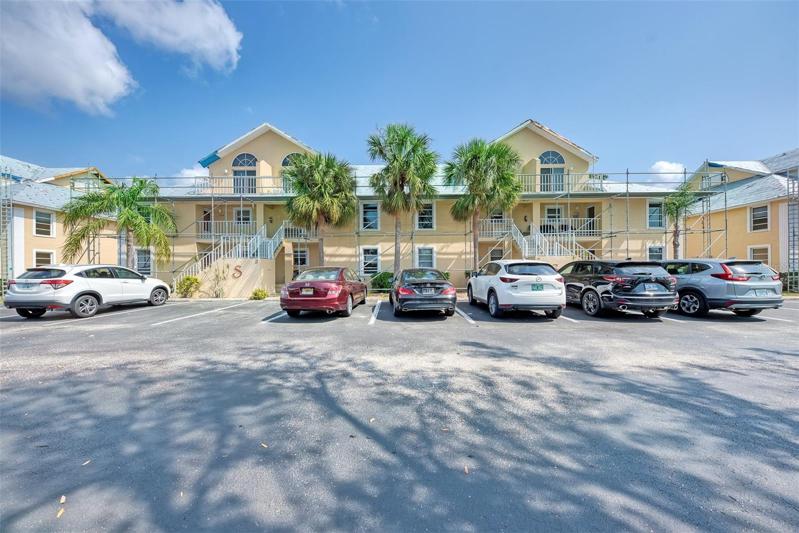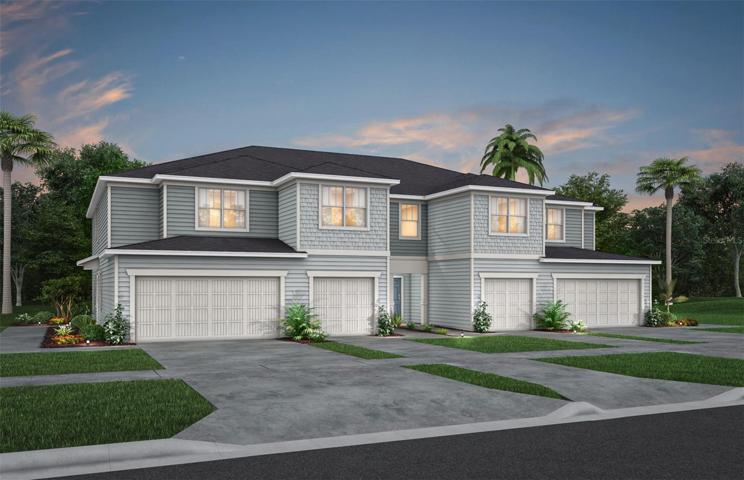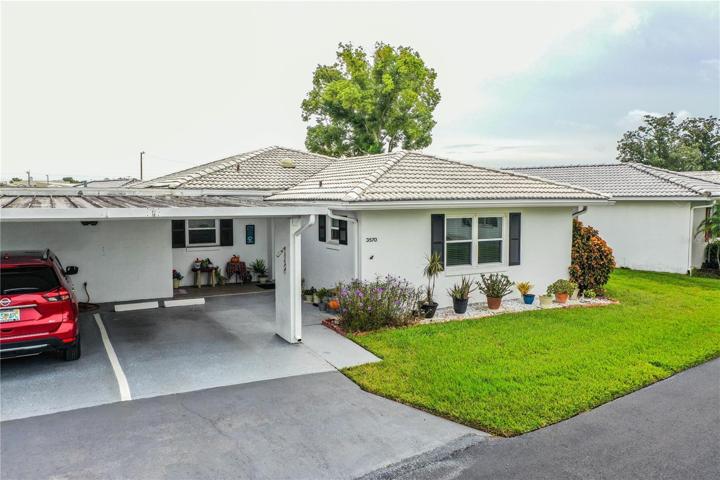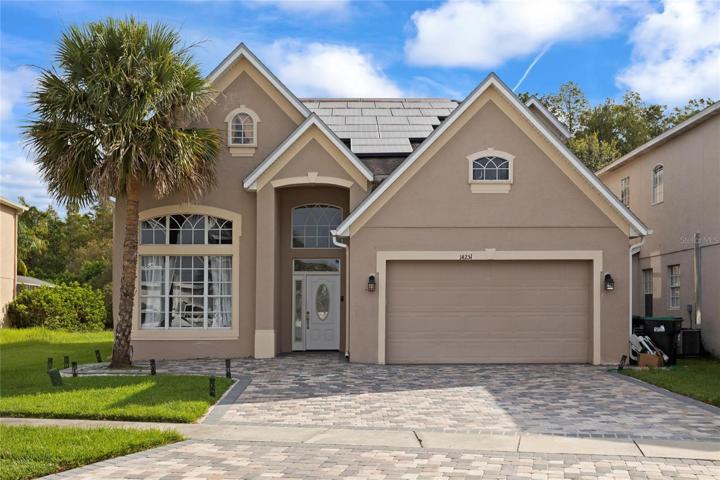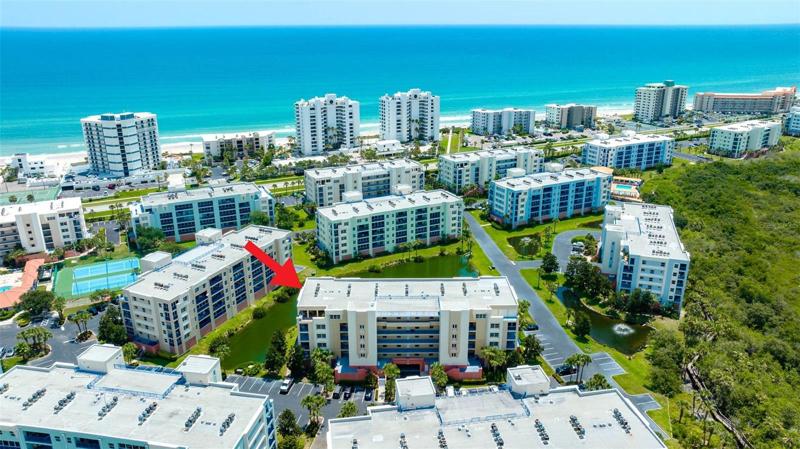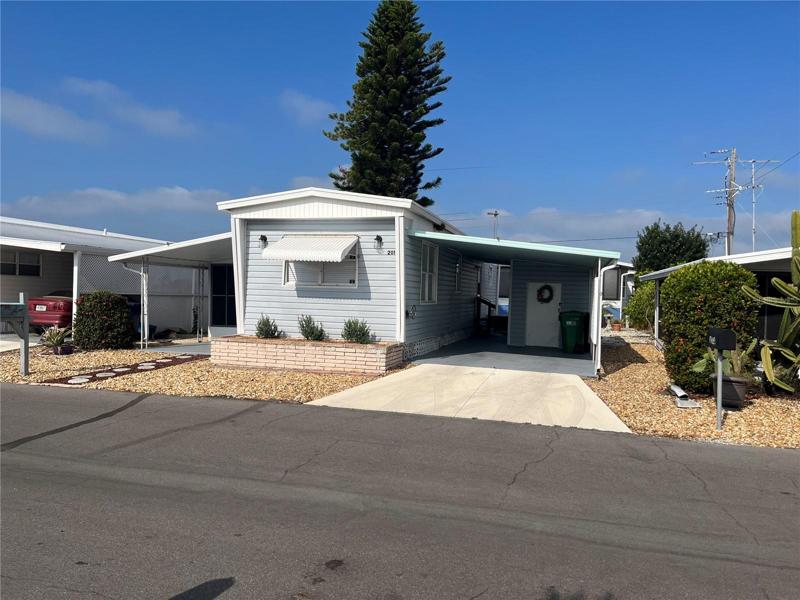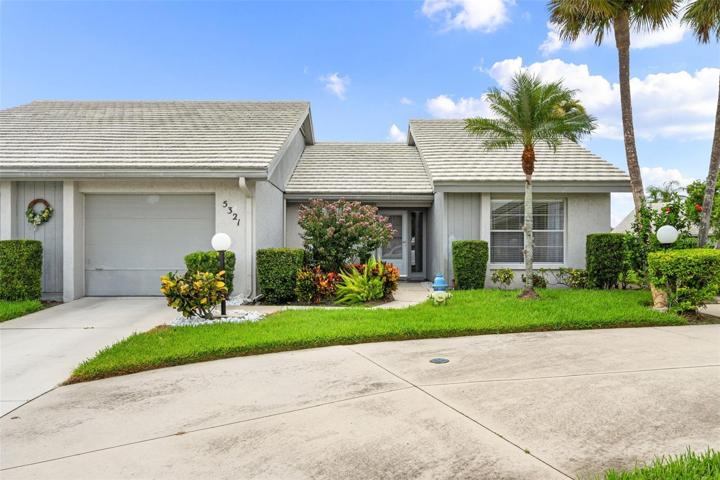2100 Properties
Sort by:
22604 WATERSEDGE BOULEVARD, LAND O LAKES, FL 34639
22604 WATERSEDGE BOULEVARD, LAND O LAKES, FL 34639 Details
2 years ago
6610 GASPARILLA PINES BOULEVARD, ENGLEWOOD, FL 34224
6610 GASPARILLA PINES BOULEVARD, ENGLEWOOD, FL 34224 Details
2 years ago
5321 PAMELA WOOD WAY, SARASOTA, FL 34233
5321 PAMELA WOOD WAY, SARASOTA, FL 34233 Details
2 years ago

