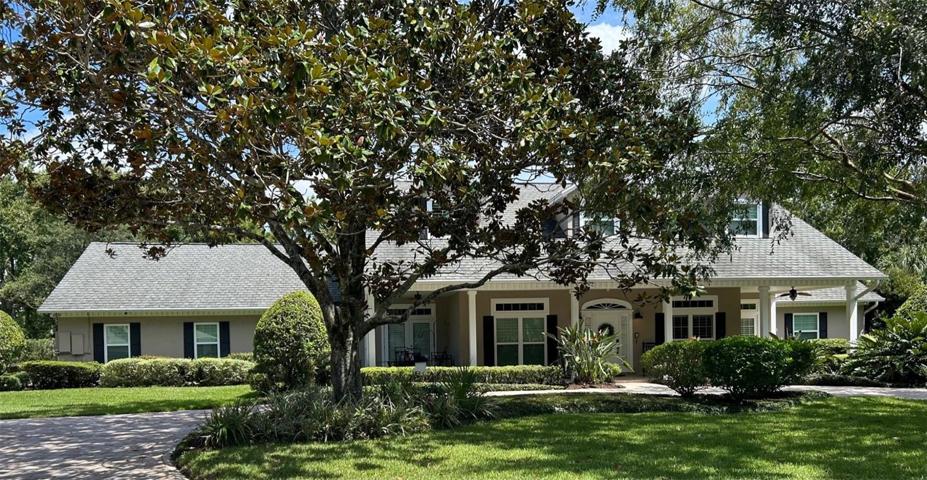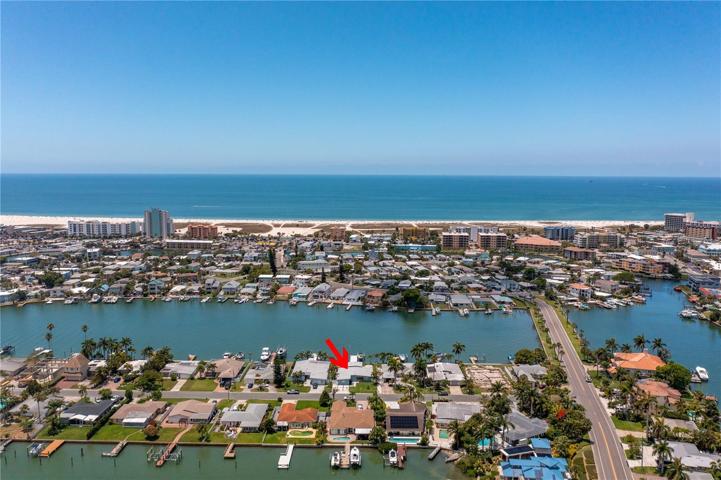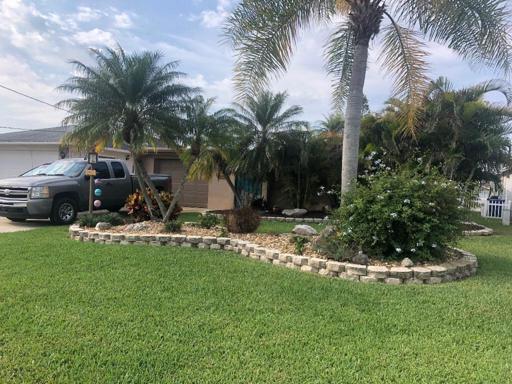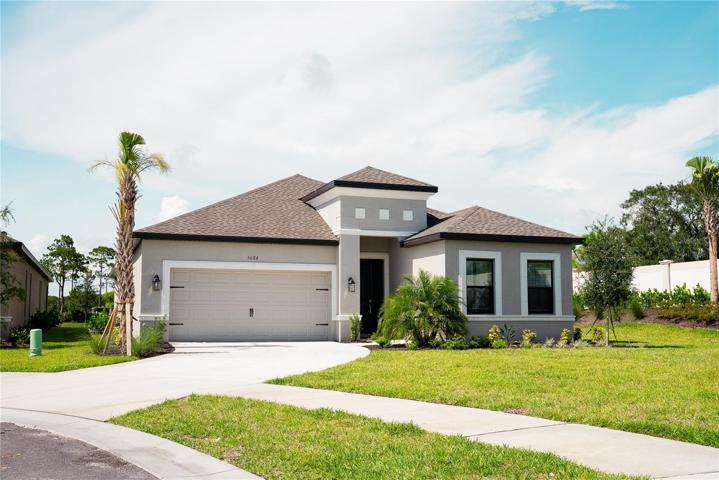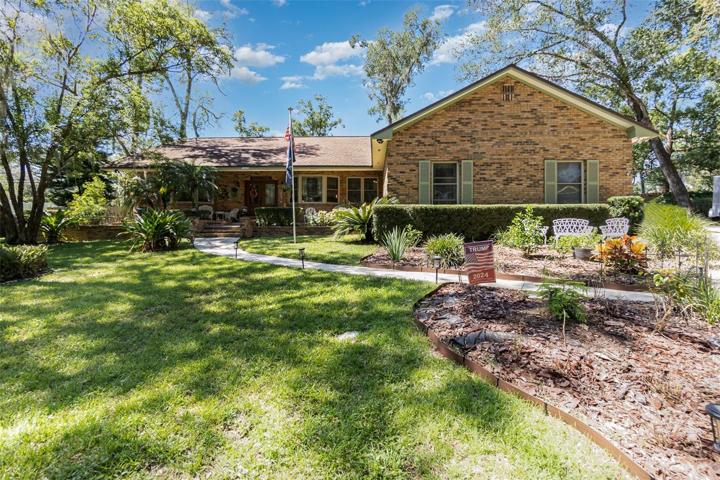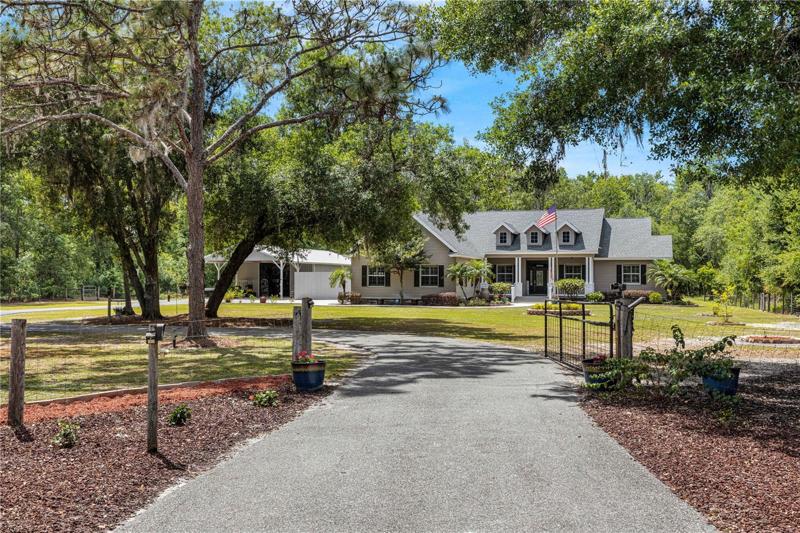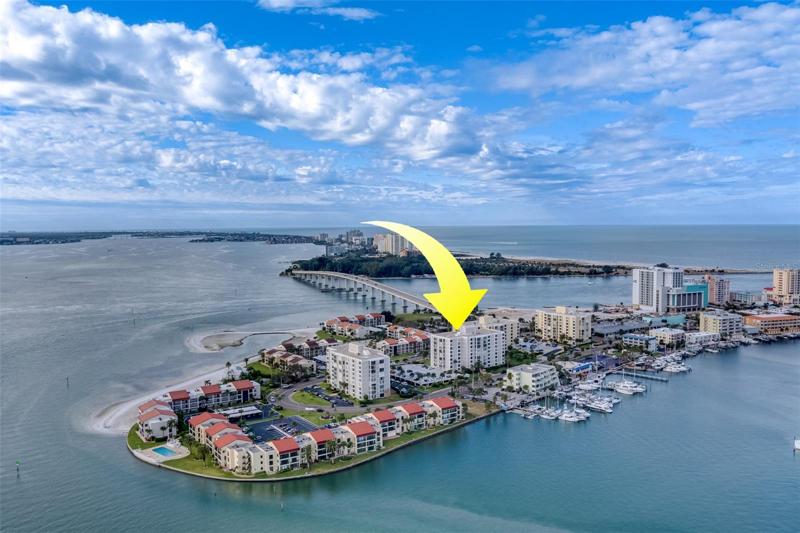2100 Properties
Sort by:
11400 4TH E STREET, TREASURE ISLAND, FL 33706
11400 4TH E STREET, TREASURE ISLAND, FL 33706 Details
2 years ago
3918 FLORAMAR TERRACE, NEW PORT RICHEY, FL 34652
3918 FLORAMAR TERRACE, NEW PORT RICHEY, FL 34652 Details
2 years ago
5915 18TH N STREET, ST PETERSBURG, FL 33714
5915 18TH N STREET, ST PETERSBURG, FL 33714 Details
2 years ago
11956 LAKELAND ACRES ROAD, LAKELAND, FL 33810
11956 LAKELAND ACRES ROAD, LAKELAND, FL 33810 Details
2 years ago
851 BAYWAY BOULEVARD, CLEARWATER, FL 33767
851 BAYWAY BOULEVARD, CLEARWATER, FL 33767 Details
2 years ago
