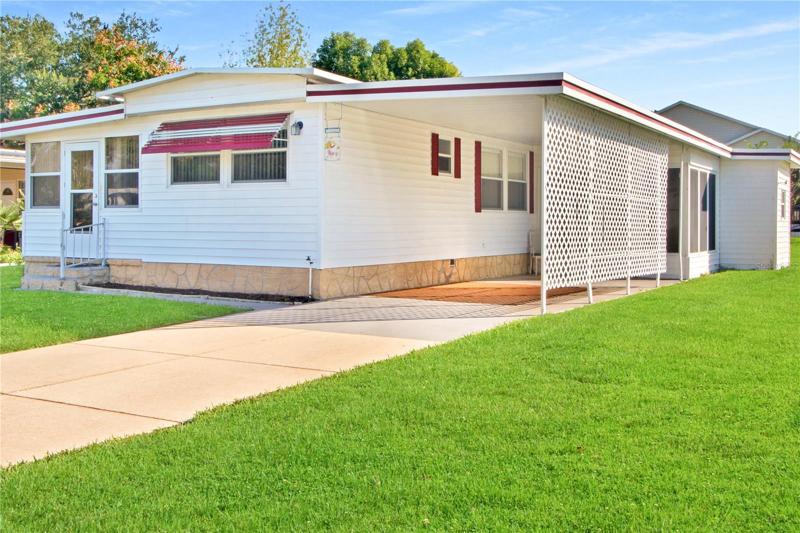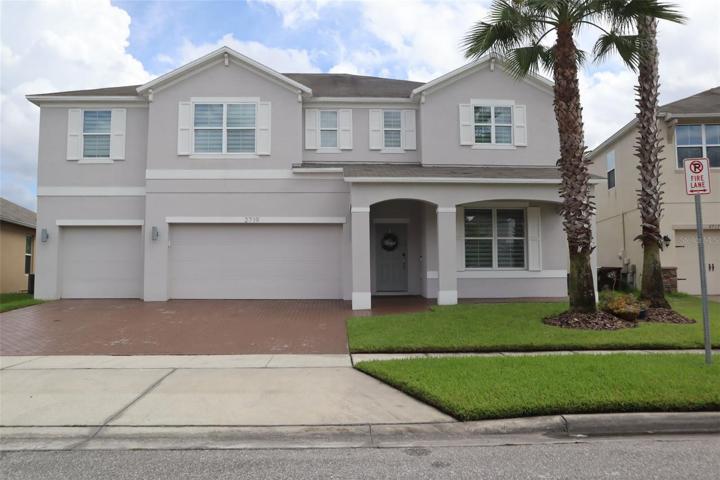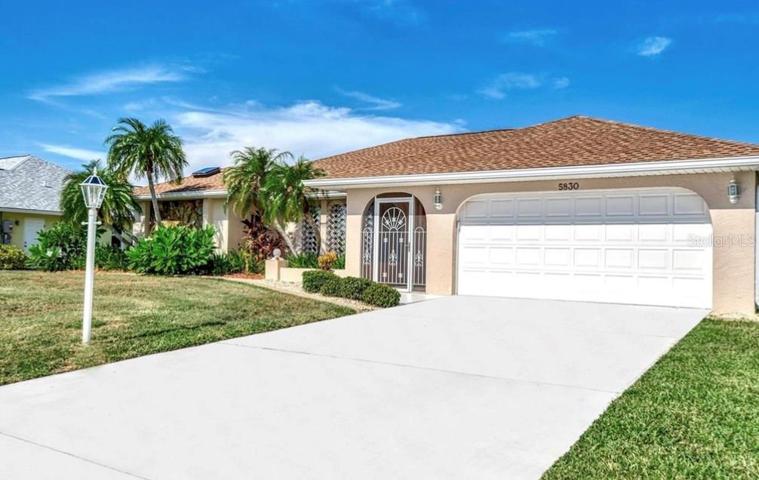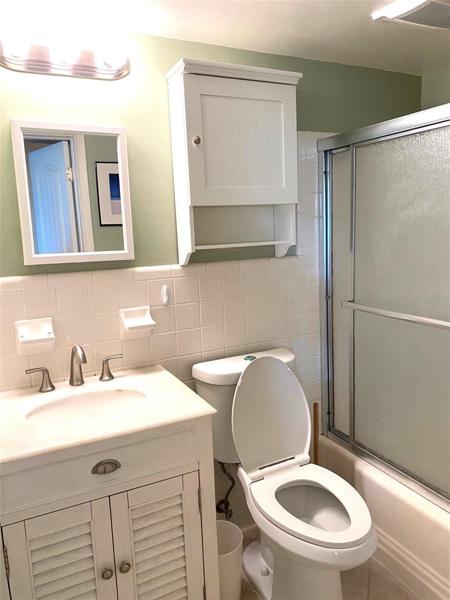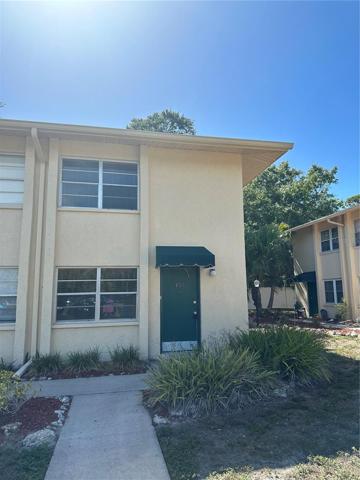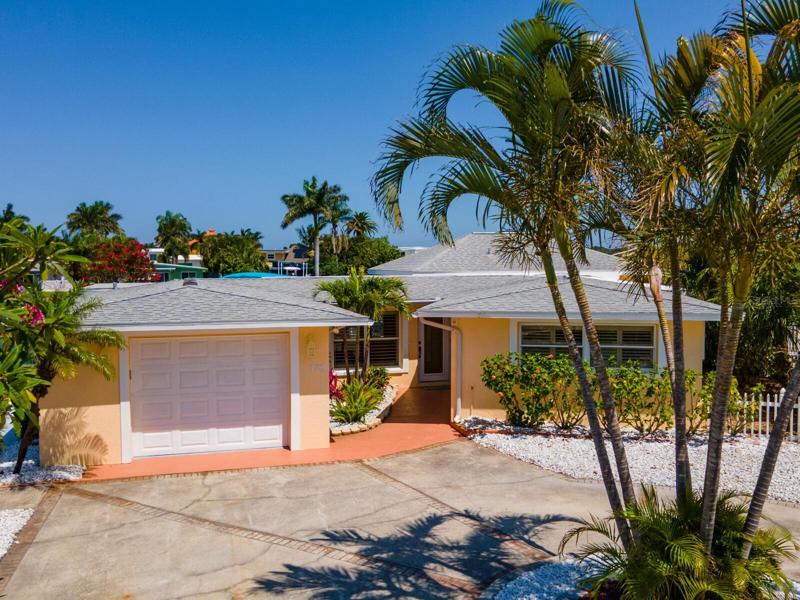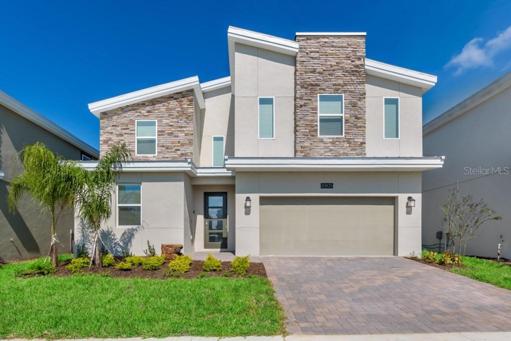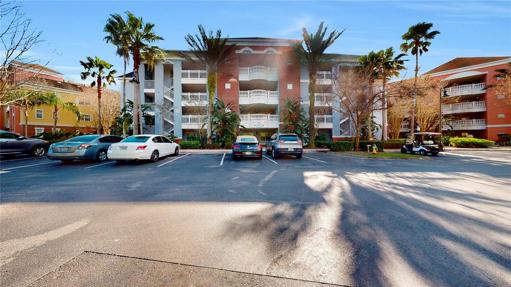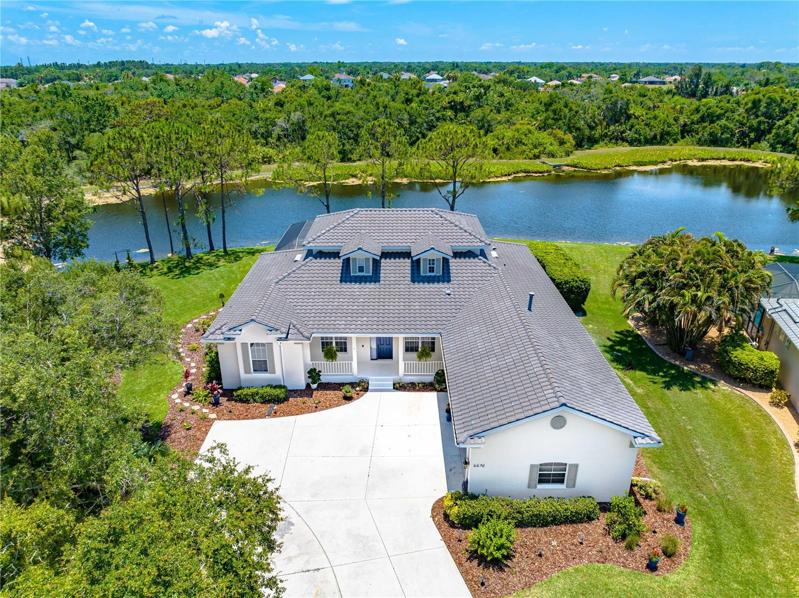2100 Properties
Sort by:
2719 MONTICELLO WAY, KISSIMMEE, FL 34741
2719 MONTICELLO WAY, KISSIMMEE, FL 34741 Details
2 years ago
6006 MIDNIGHT PASS ROAD, SARASOTA, FL 34242
6006 MIDNIGHT PASS ROAD, SARASOTA, FL 34242 Details
2 years ago
320 176TH AVENUE CIRCLE, REDINGTON SHORES, FL 33708
320 176TH AVENUE CIRCLE, REDINGTON SHORES, FL 33708 Details
2 years ago
