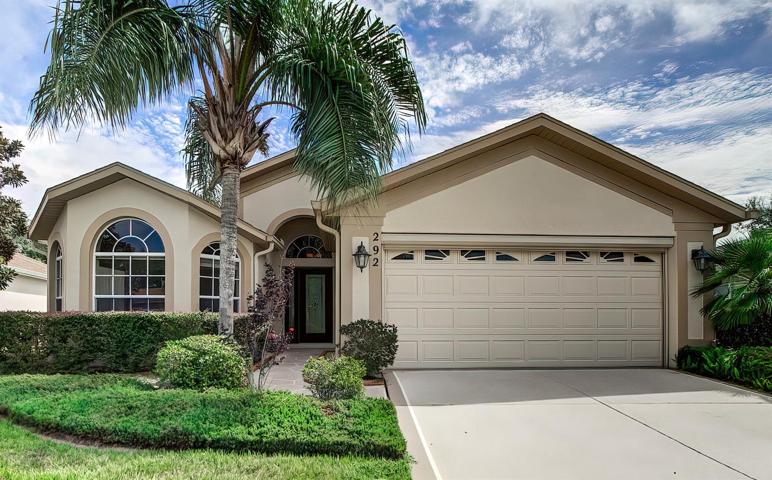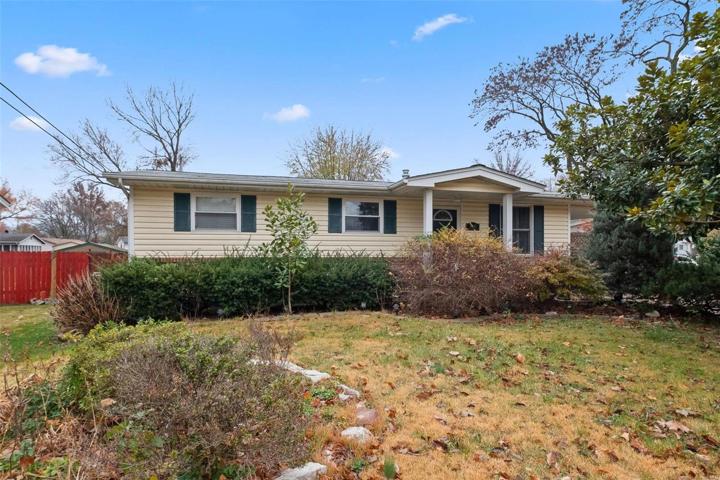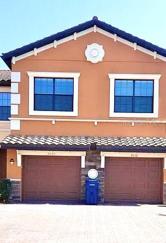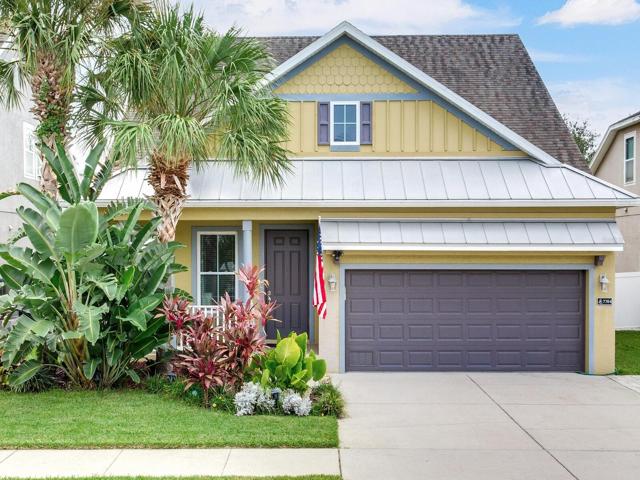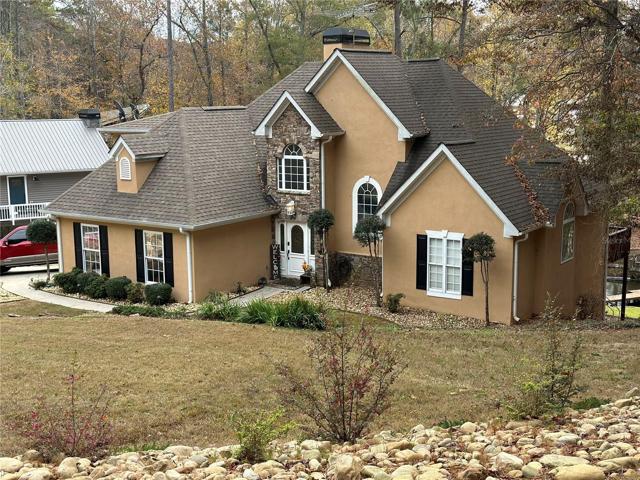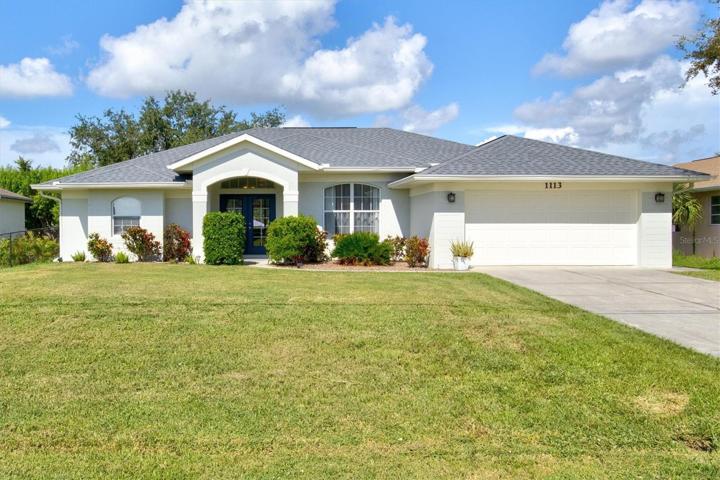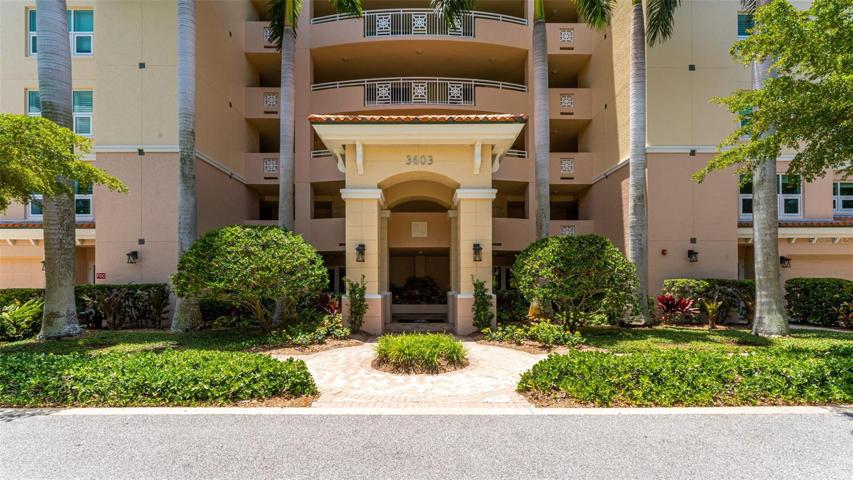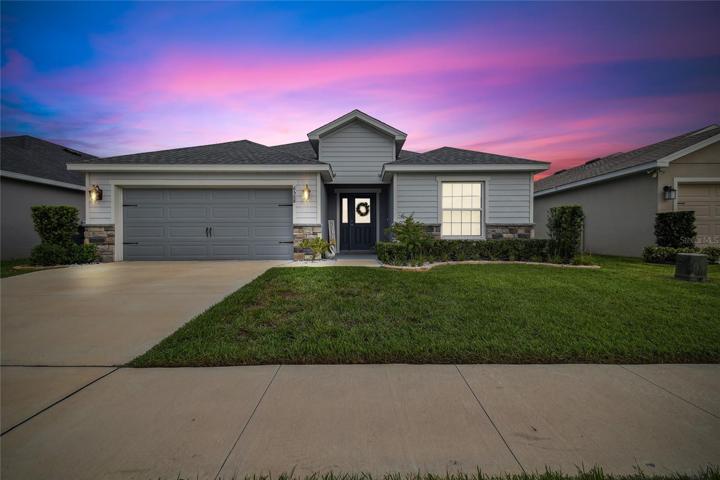2100 Properties
Sort by:
292 ROCHESTER STREET, SPRING HILL, FL 34609
292 ROCHESTER STREET, SPRING HILL, FL 34609 Details
2 years ago
1800 Don Donna Drive, Florissant, MO 63031
1800 Don Donna Drive, Florissant, MO 63031 Details
2 years ago
7704 S WEST SHORE BOULEVARD, TAMPA, FL 33616
7704 S WEST SHORE BOULEVARD, TAMPA, FL 33616 Details
2 years ago
667 CARDINAL DRIVE, MONTICELLO, GA 31064
667 CARDINAL DRIVE, MONTICELLO, GA 31064 Details
2 years ago
1113 ALTON ROAD, PORT CHARLOTTE, FL 33952
1113 ALTON ROAD, PORT CHARLOTTE, FL 33952 Details
2 years ago
