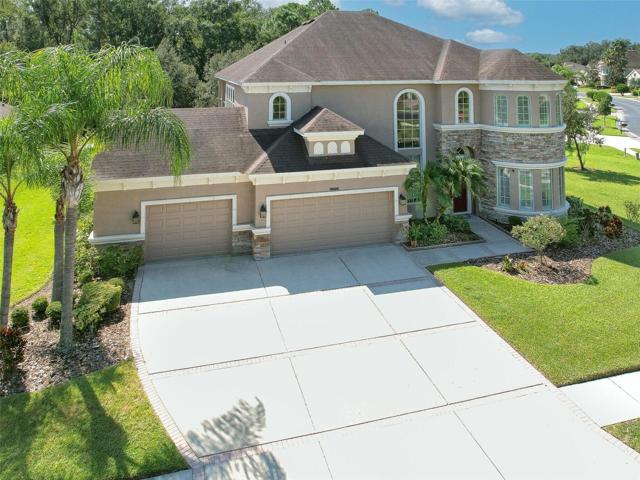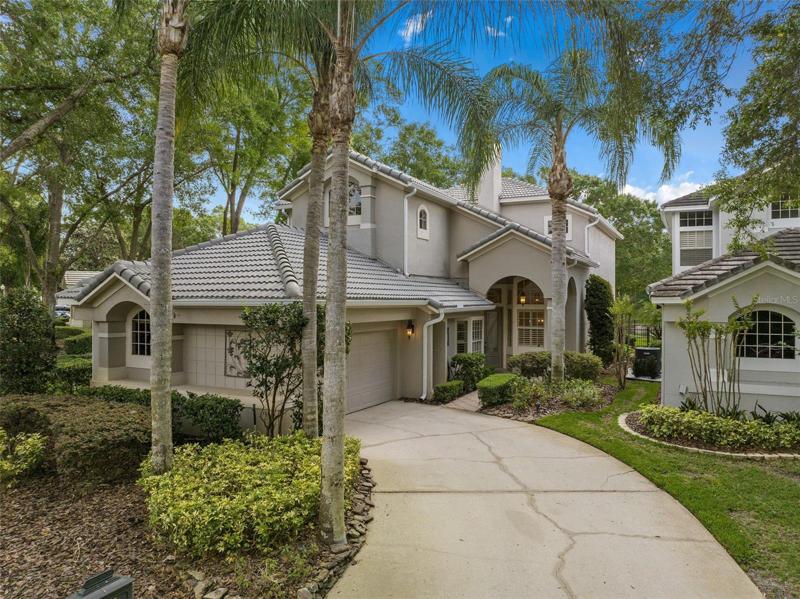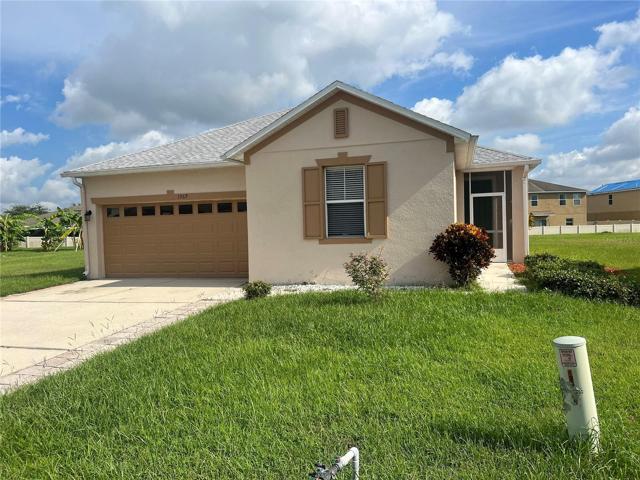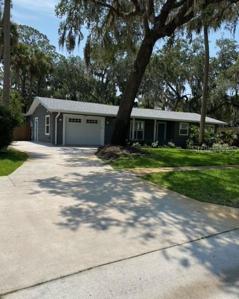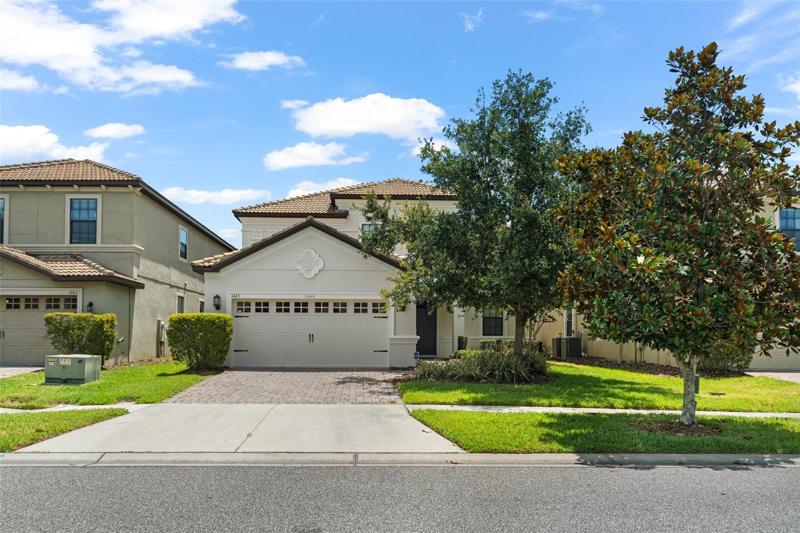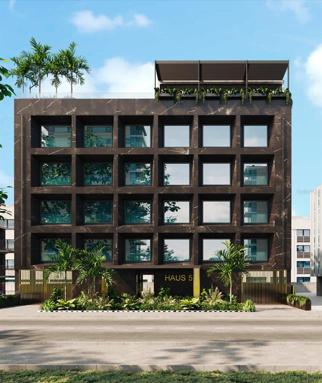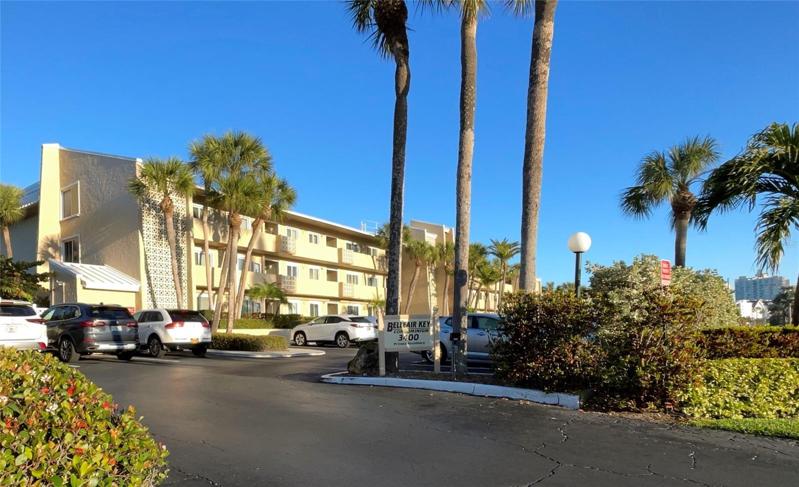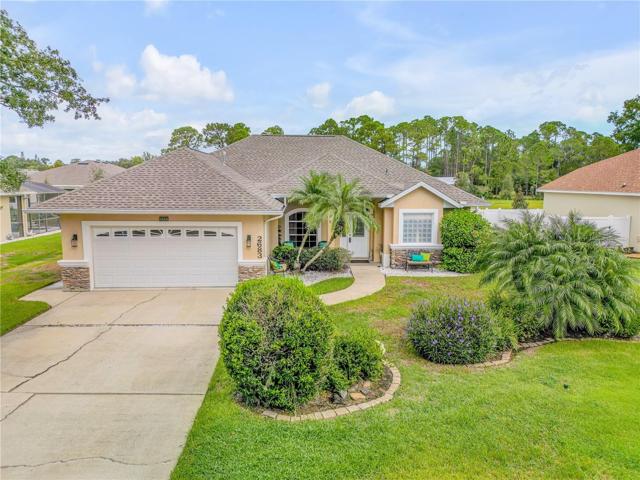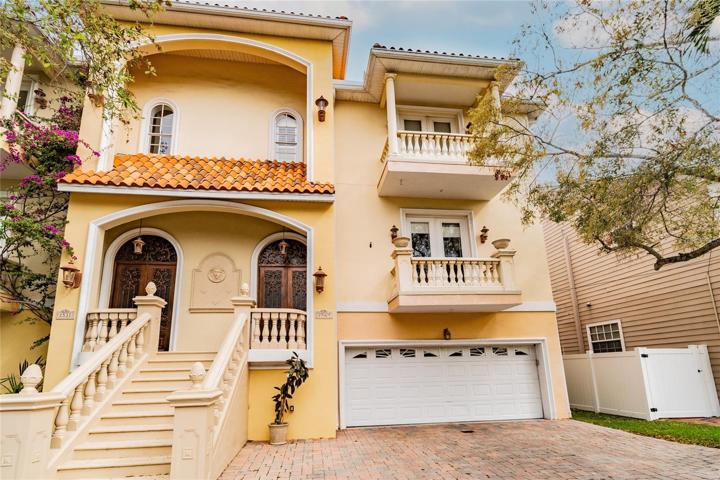2100 Properties
Sort by:
27830 BOREAL LOOP, WESLEY CHAPEL, FL 33544
27830 BOREAL LOOP, WESLEY CHAPEL, FL 33544 Details
2 years ago
1267 GLENCREST DRIVE, LAKE MARY, FL 32746
1267 GLENCREST DRIVE, LAKE MARY, FL 32746 Details
2 years ago
1463 MYRTLEWOOD STREET, DAVENPORT, FL 33896
1463 MYRTLEWOOD STREET, DAVENPORT, FL 33896 Details
2 years ago
57 Luisa Street HAUS 57 , SAN JUAN, PR 00907
57 Luisa Street HAUS 57 , SAN JUAN, PR 00907 Details
2 years ago
3400 GULF BOULEVARD, BELLEAIR BEACH, FL 33786
3400 GULF BOULEVARD, BELLEAIR BEACH, FL 33786 Details
2 years ago
2683 GINGERWOOD DRIVE, NEW SMYRNA BEACH, FL 32168
2683 GINGERWOOD DRIVE, NEW SMYRNA BEACH, FL 32168 Details
2 years ago
