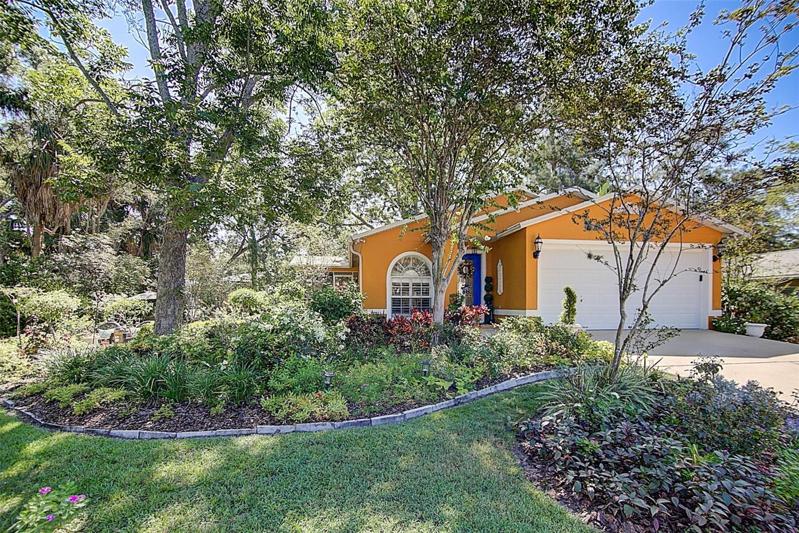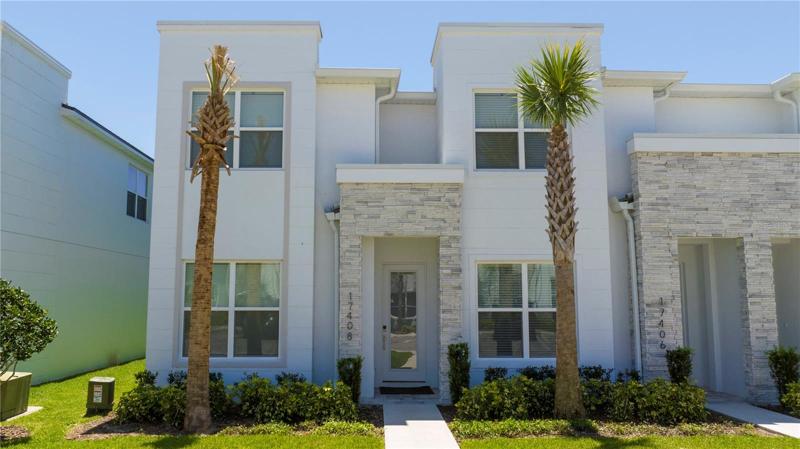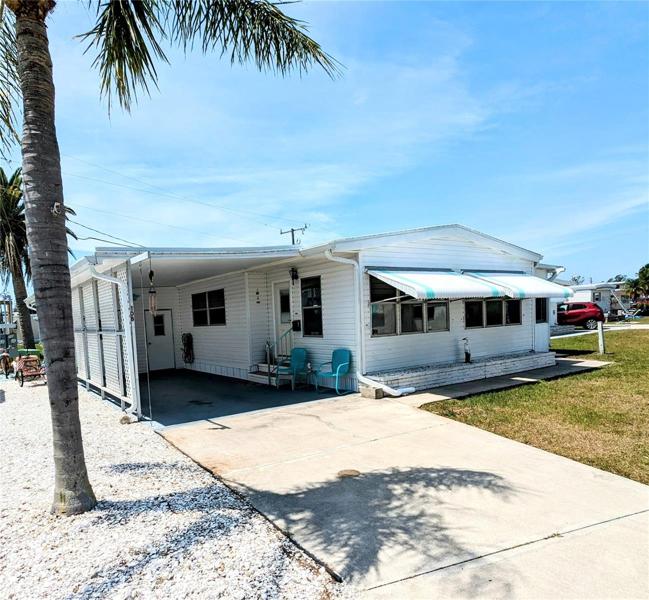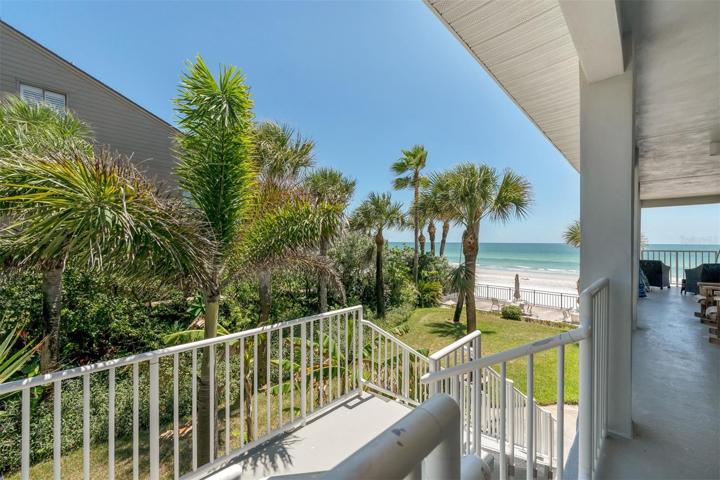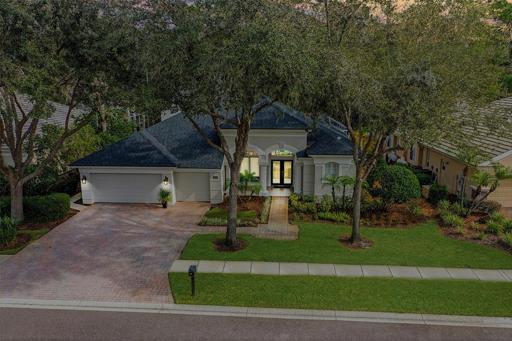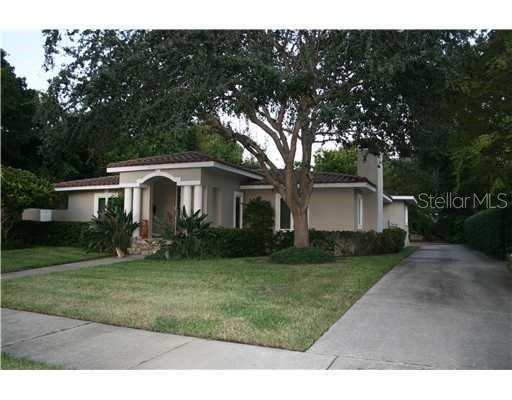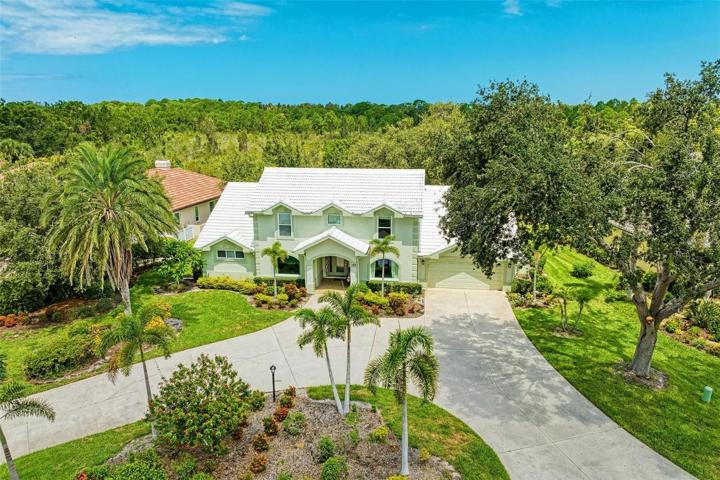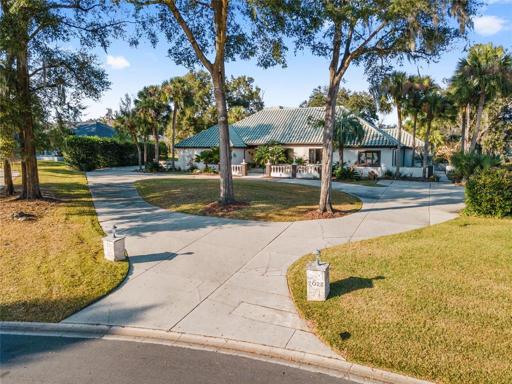2100 Properties
Sort by:
16850 GULF BOULEVARD, NORTH REDINGTON BEACH, FL 33708
16850 GULF BOULEVARD, NORTH REDINGTON BEACH, FL 33708 Details
2 years ago
1651 EAGLES REACH , TARPON SPRINGS, FL 34688
1651 EAGLES REACH , TARPON SPRINGS, FL 34688 Details
2 years ago
300 BRIGHTWATERS NE BOULEVARD, ST PETERSBURG, FL 33704
300 BRIGHTWATERS NE BOULEVARD, ST PETERSBURG, FL 33704 Details
2 years ago
2023 SE LAUREL RUN DRIVE, OCALA, FL 34471
2023 SE LAUREL RUN DRIVE, OCALA, FL 34471 Details
2 years ago
