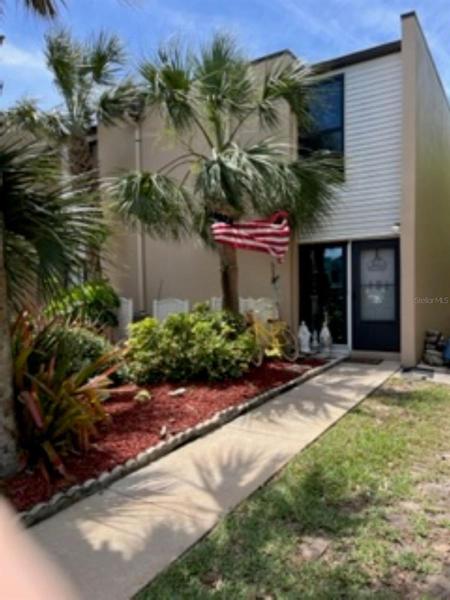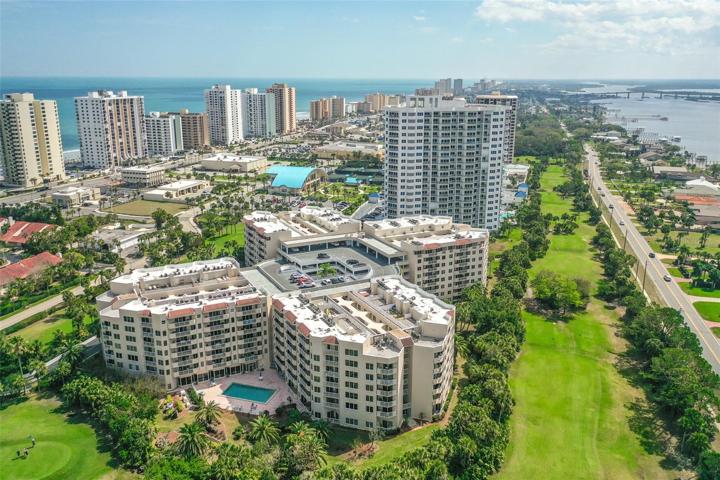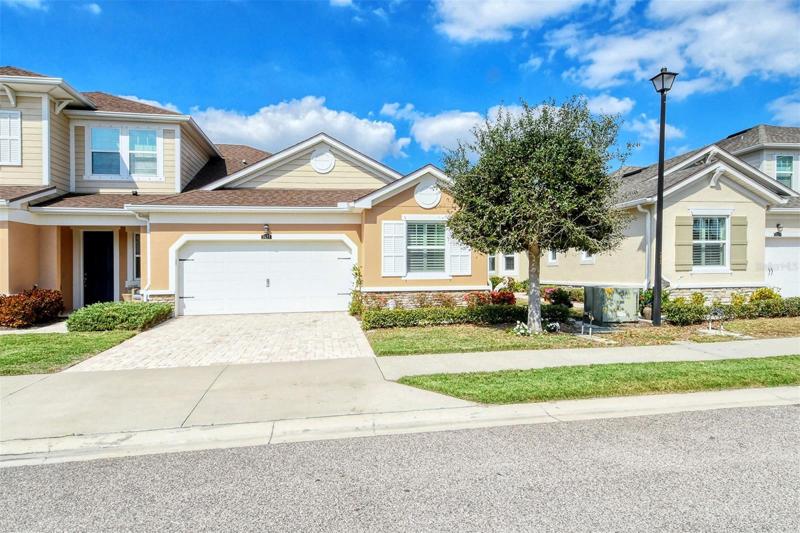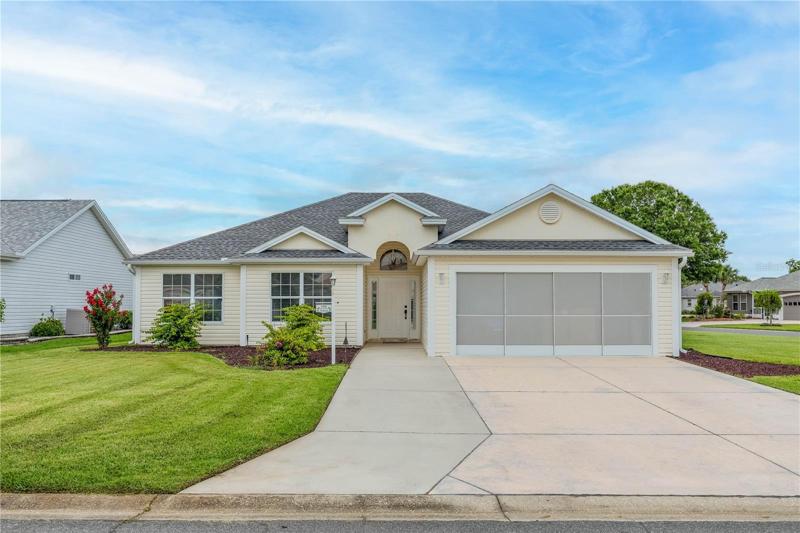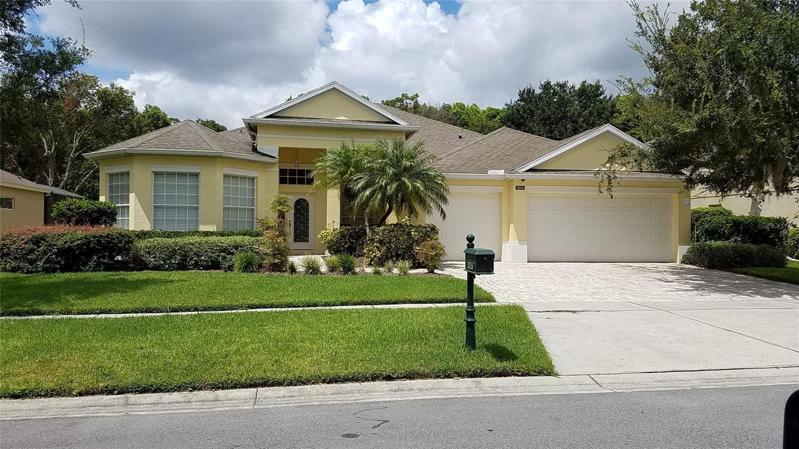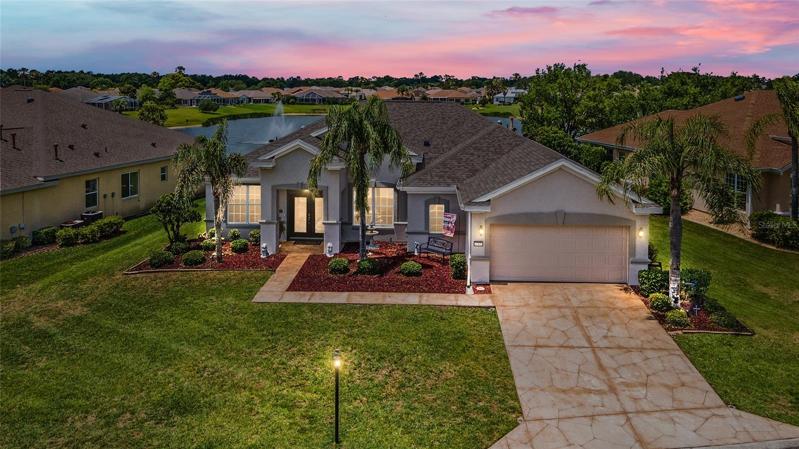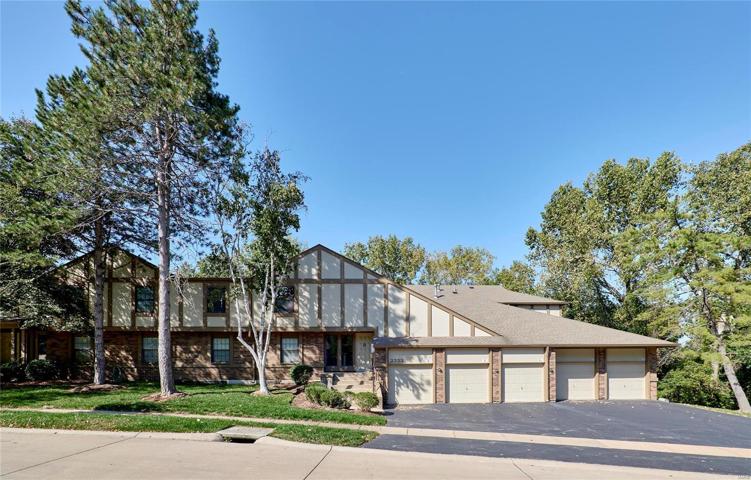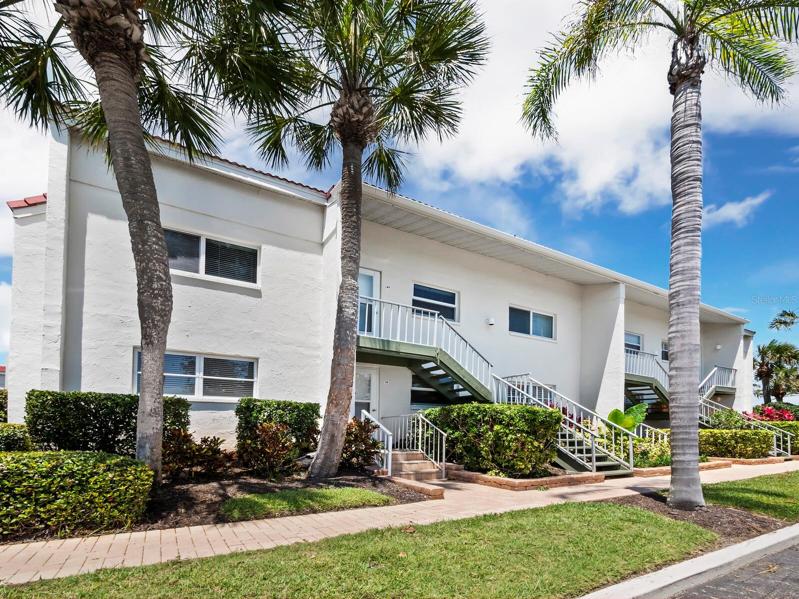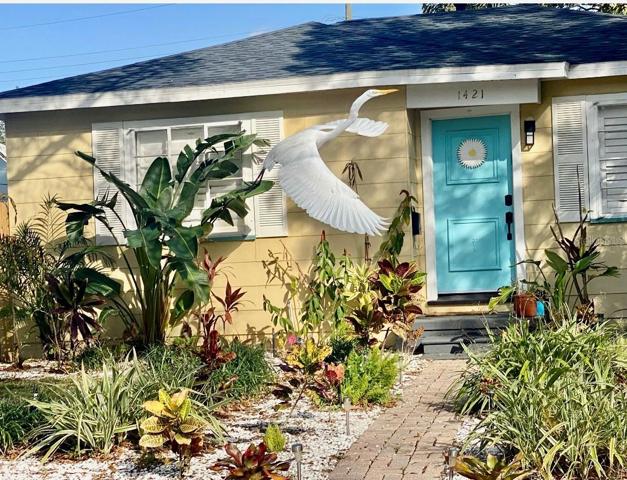2100 Properties
Sort by:
3 OCEANS WEST BOULEVARD, DAYTONA BEACH SHORES, FL 32118
3 OCEANS WEST BOULEVARD, DAYTONA BEACH SHORES, FL 32118 Details
2 years ago
3632 TIN CUP BOULEVARD, SARASOTA, FL 34232
3632 TIN CUP BOULEVARD, SARASOTA, FL 34232 Details
2 years ago
12472 SE 94TH COURT, SUMMERFIELD, FL 34491
12472 SE 94TH COURT, SUMMERFIELD, FL 34491 Details
2 years ago
2333 Seven Pines Drive, St Louis, MO 63146
2333 Seven Pines Drive, St Louis, MO 63146 Details
2 years ago
1421 55 N AVENUE, ST PETERSBURG, FL 33703
1421 55 N AVENUE, ST PETERSBURG, FL 33703 Details
2 years ago
