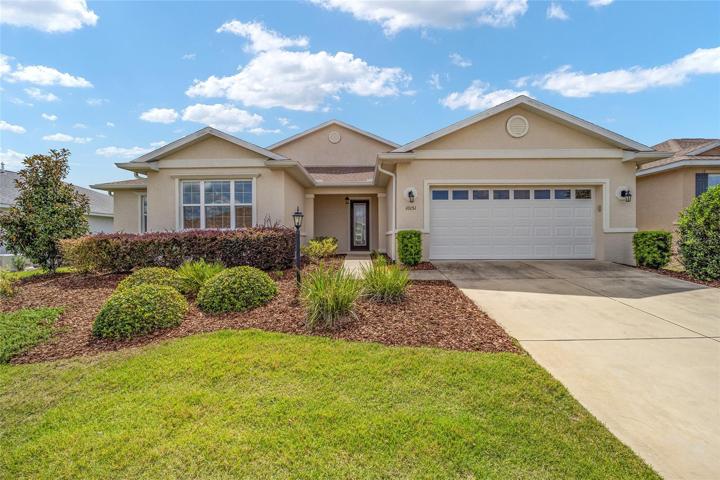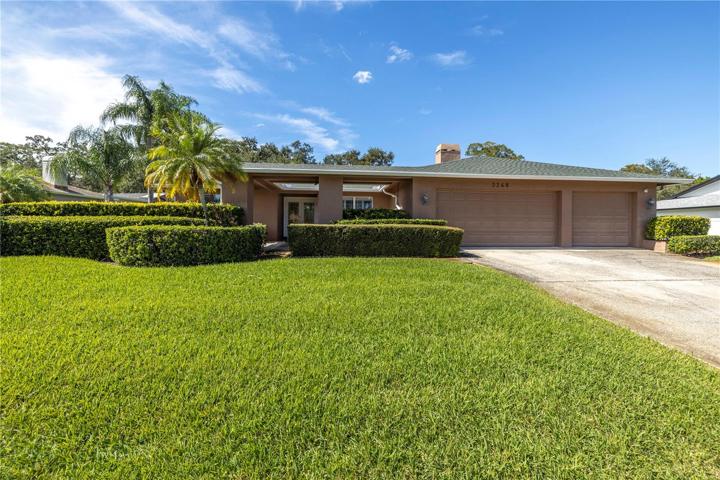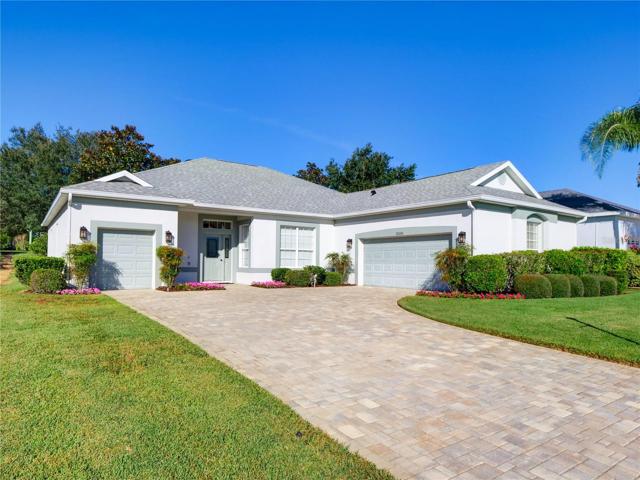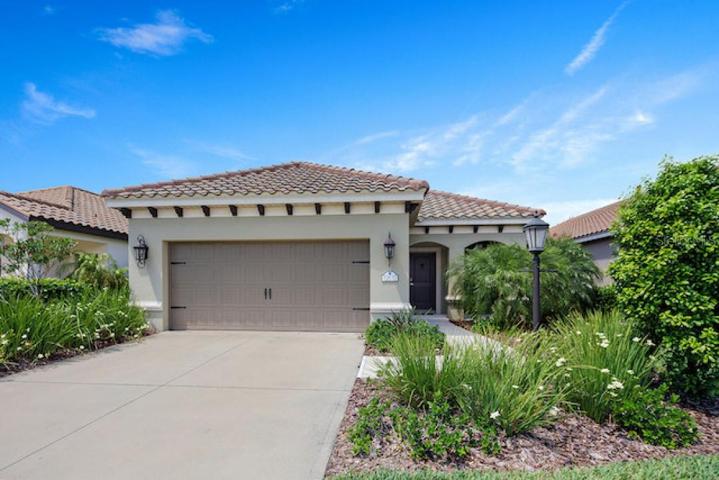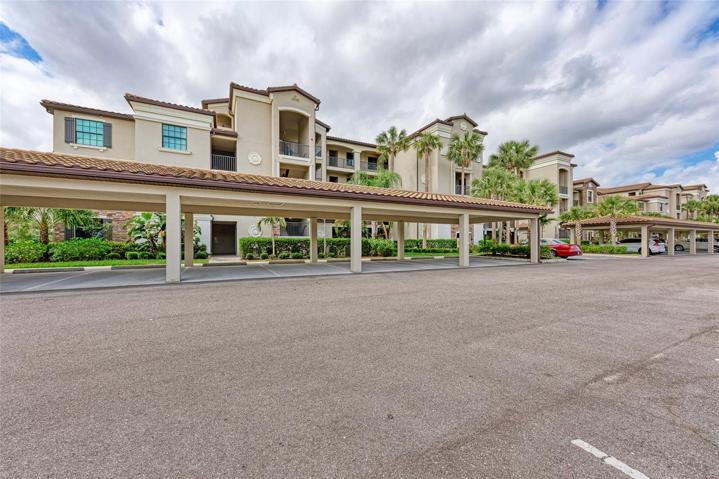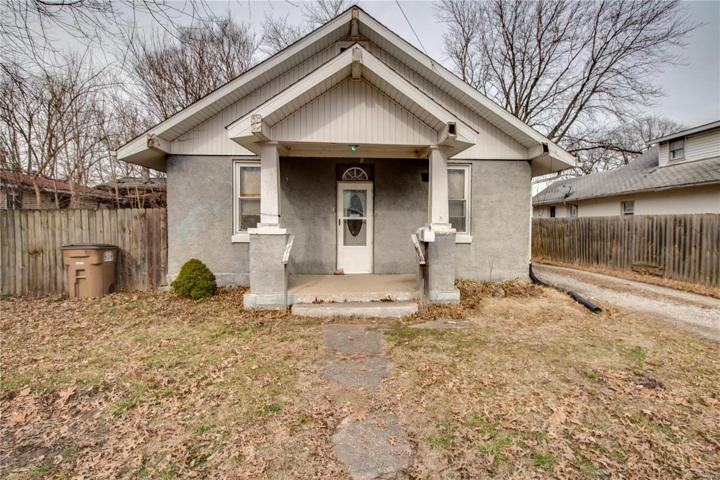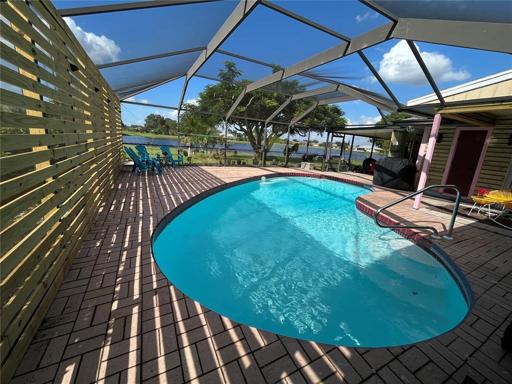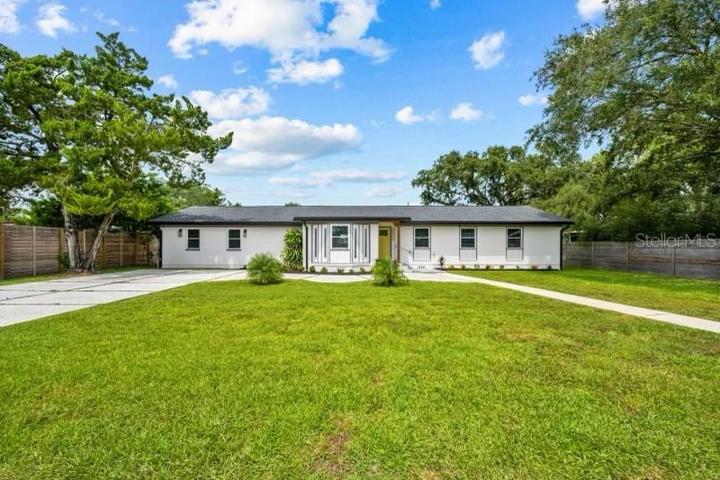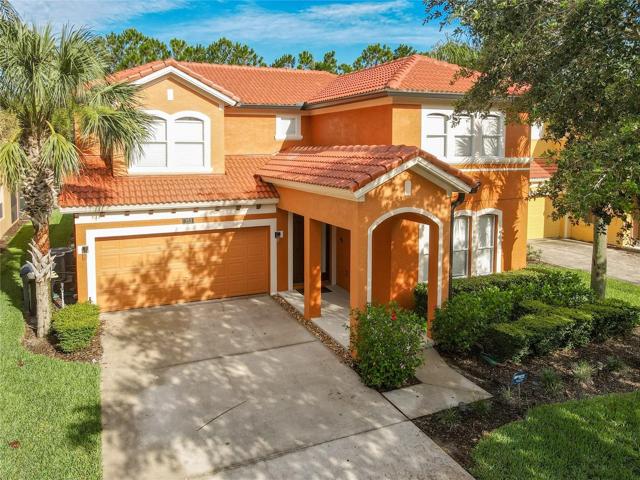2100 Properties
Sort by:
3248 SANDY RIDGE DRIVE, CLEARWATER, FL 33761
3248 SANDY RIDGE DRIVE, CLEARWATER, FL 33761 Details
2 years ago
25105 LAUREL VALLEY ROAD, LEESBURG, FL 34748
25105 LAUREL VALLEY ROAD, LEESBURG, FL 34748 Details
2 years ago
12632 COASTAL BREEZE WAY, BRADENTON, FL 34211
12632 COASTAL BREEZE WAY, BRADENTON, FL 34211 Details
2 years ago
724 W Mulberry Street, Carlinville, IL 62626
724 W Mulberry Street, Carlinville, IL 62626 Details
2 years ago
2765 MAURITANIA ROAD, PUNTA GORDA, FL 33983
2765 MAURITANIA ROAD, PUNTA GORDA, FL 33983 Details
2 years ago
212 ALCAZAR STREET, ST AUGUSTINE, FL 32080
212 ALCAZAR STREET, ST AUGUSTINE, FL 32080 Details
2 years ago
153 TIGERLILY COURT, DAVENPORT, FL 33837
153 TIGERLILY COURT, DAVENPORT, FL 33837 Details
2 years ago
