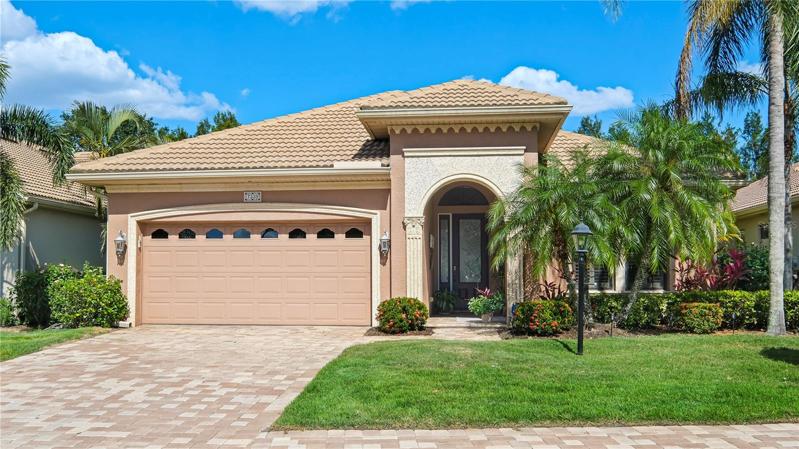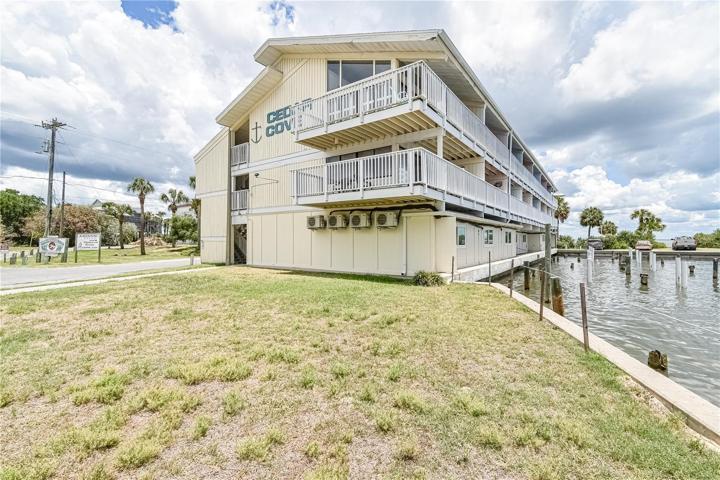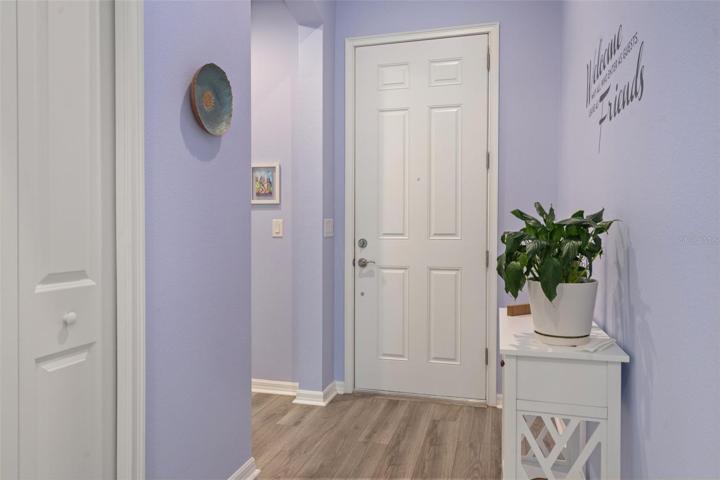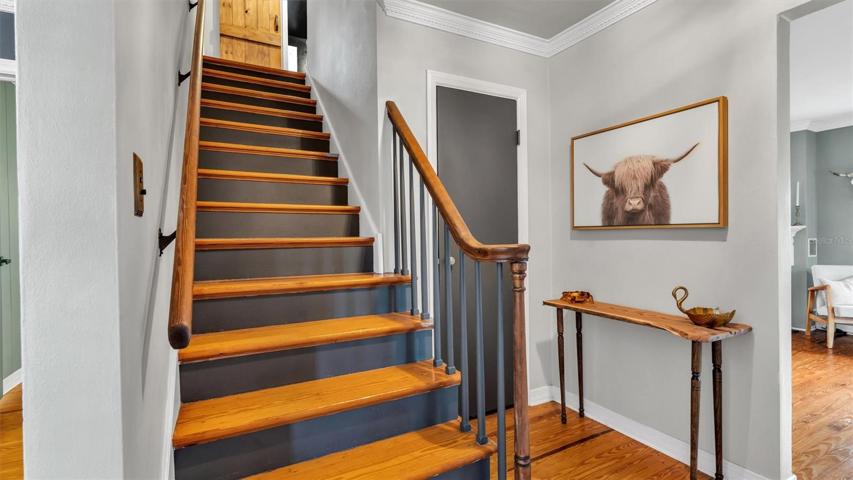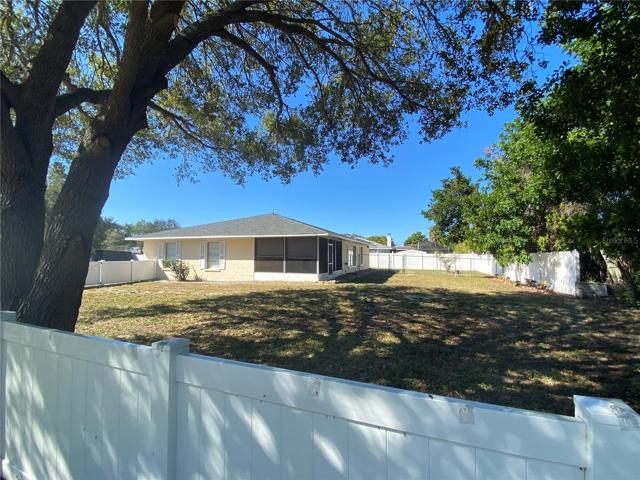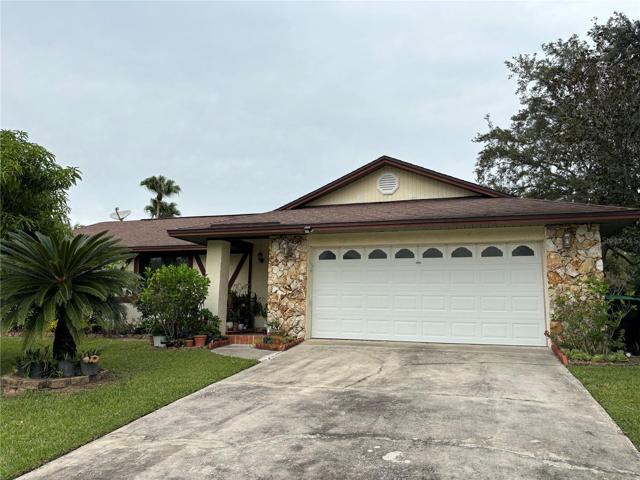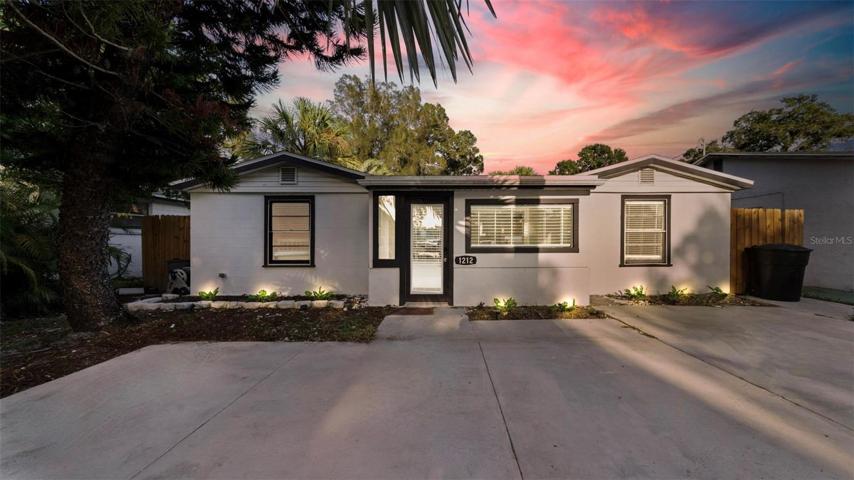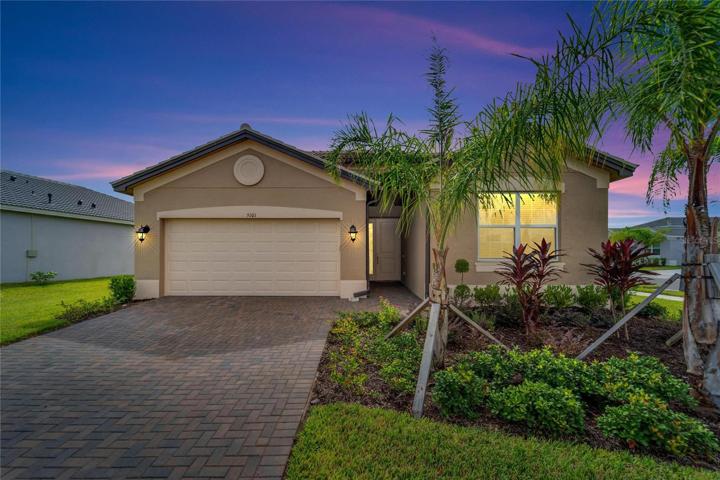2100 Properties
Sort by:
7339 RIVIERA COVE, LAKEWOOD RANCH, FL 34202
7339 RIVIERA COVE, LAKEWOOD RANCH, FL 34202 Details
2 years ago
743 OLD WINDSOR WAY, SPRING HILL, FL 34609
743 OLD WINDSOR WAY, SPRING HILL, FL 34609 Details
2 years ago
5102 36TH AVENUE W DRIVE, BRADENTON, FL 34209
5102 36TH AVENUE W DRIVE, BRADENTON, FL 34209 Details
2 years ago
8443 BERMUDA DUNES DRIVE, ORLANDO, FL 32819
8443 BERMUDA DUNES DRIVE, ORLANDO, FL 32819 Details
2 years ago
5101 HIGHLAND POINTE COURT, WIMAUMA, FL 33598
5101 HIGHLAND POINTE COURT, WIMAUMA, FL 33598 Details
2 years ago
