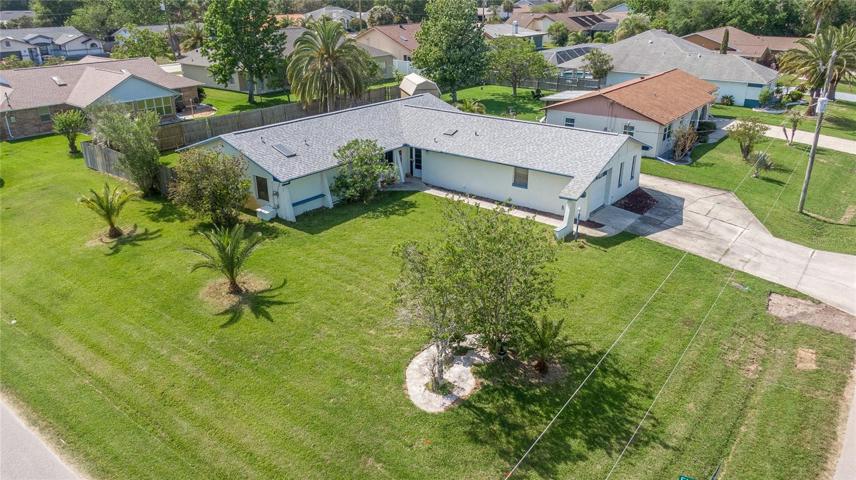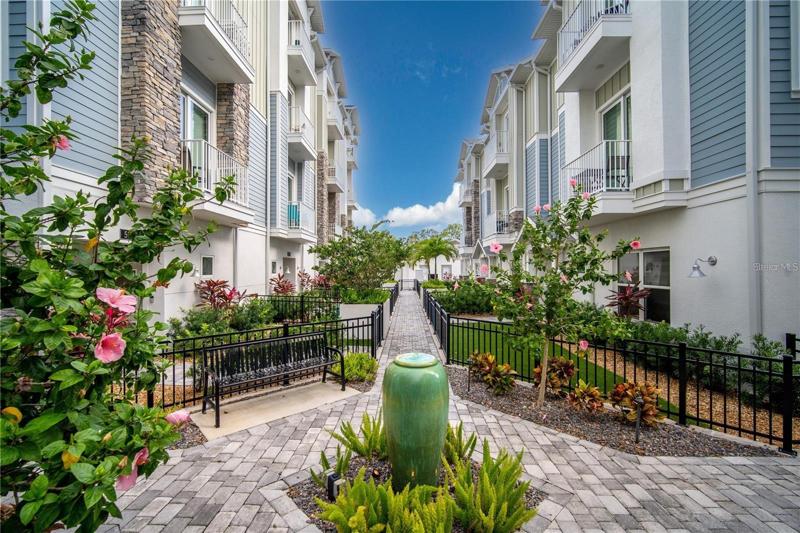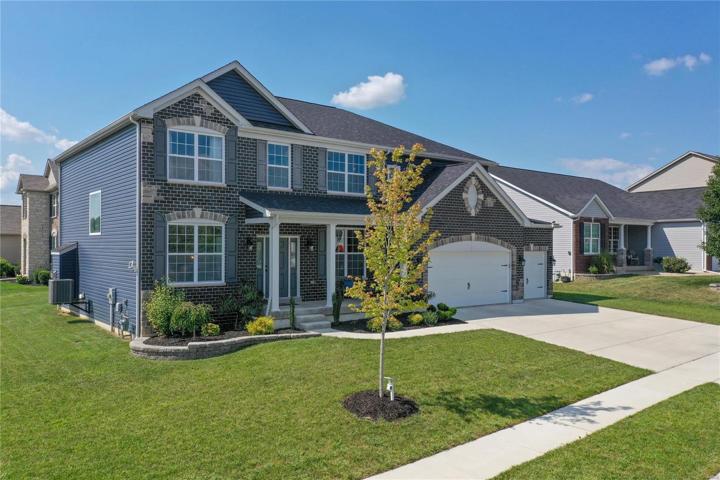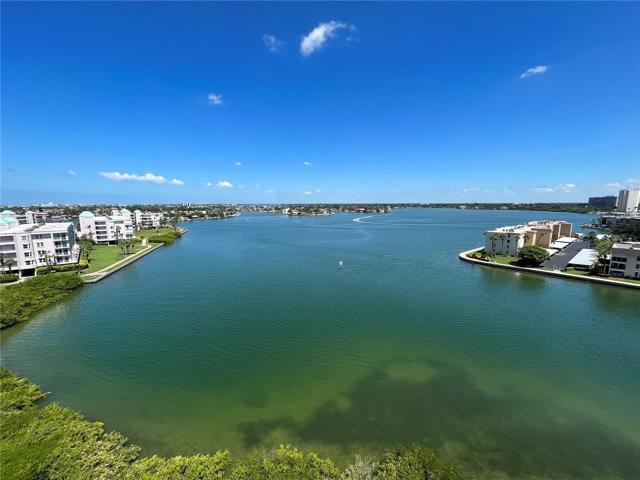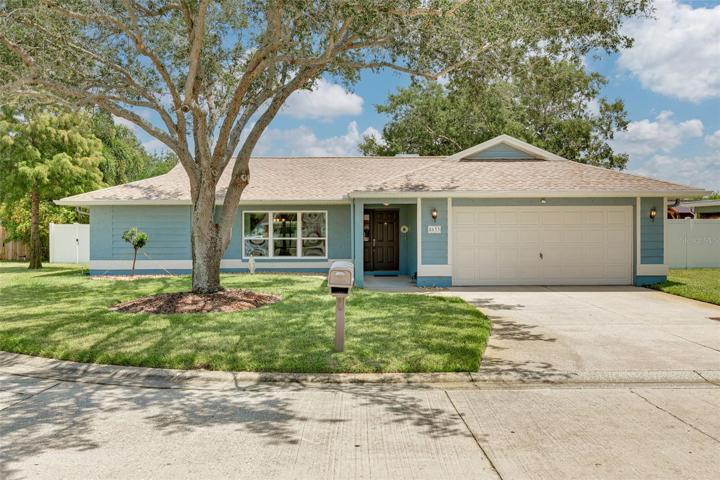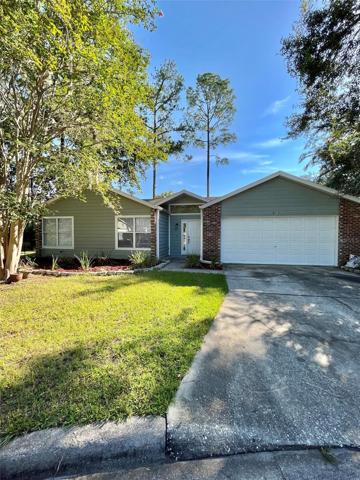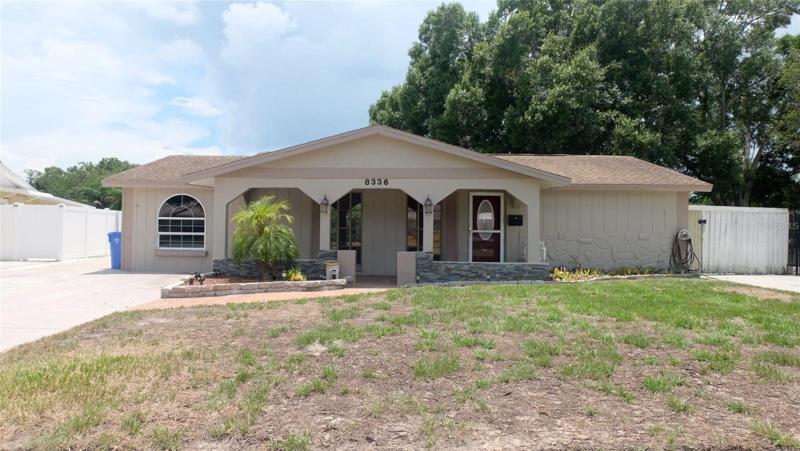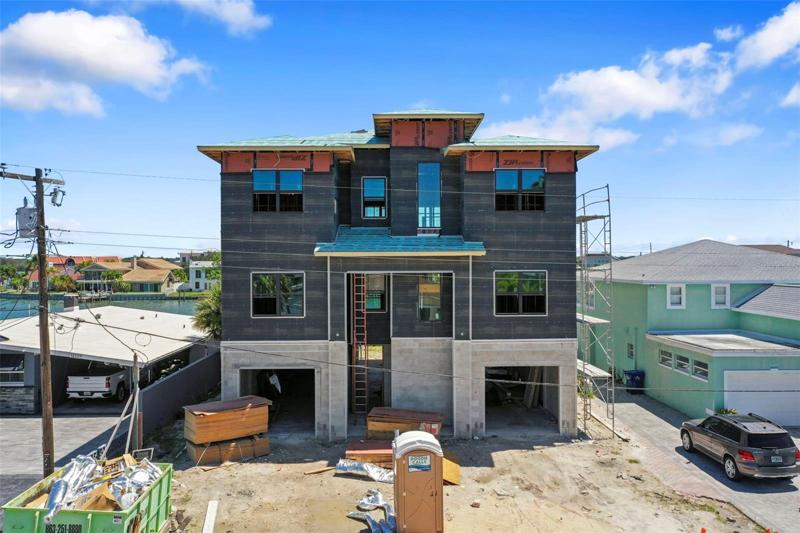2100 Properties
Sort by:
119 Golden Gate Parkway, Wentzville, MO 63385
119 Golden Gate Parkway, Wentzville, MO 63385 Details
2 years ago
7963 SAILBOAT KEY S BOULEVARD, SOUTH PASADENA, FL 33707
7963 SAILBOAT KEY S BOULEVARD, SOUTH PASADENA, FL 33707 Details
2 years ago
8633 18TH N WAY, ST PETERSBURG, FL 33702
8633 18TH N WAY, ST PETERSBURG, FL 33702 Details
2 years ago
4623 NW 21ST DRIVE, GAINESVILLE, FL 32605
4623 NW 21ST DRIVE, GAINESVILLE, FL 32605 Details
2 years ago
16105 5TH E STREET, REDINGTON BEACH, FL 33708
16105 5TH E STREET, REDINGTON BEACH, FL 33708 Details
2 years ago
5113 LIMESTONE DRIVE, PORT RICHEY, FL 34668
5113 LIMESTONE DRIVE, PORT RICHEY, FL 34668 Details
2 years ago
