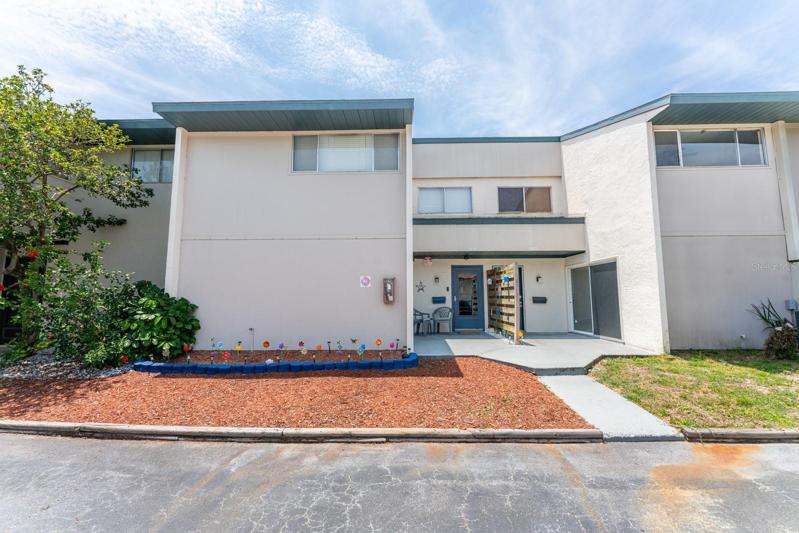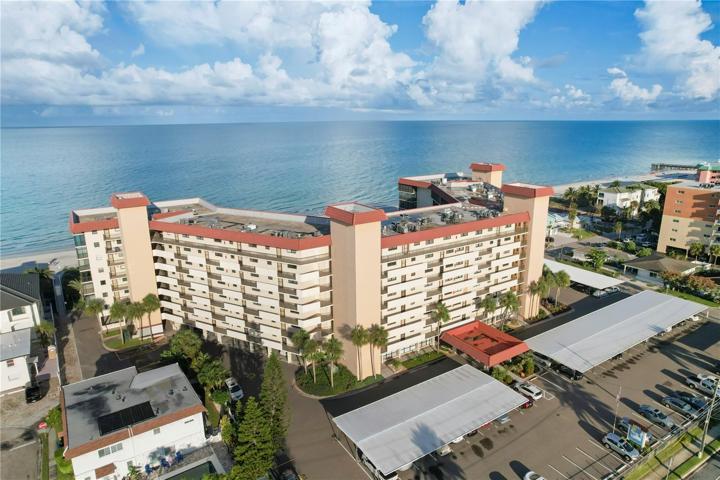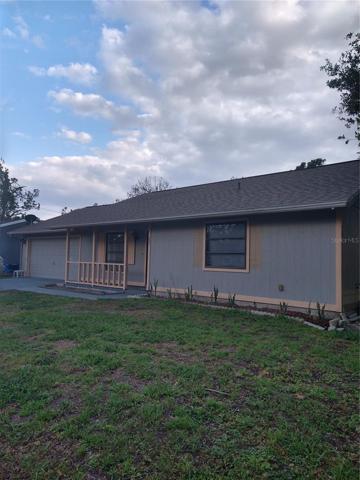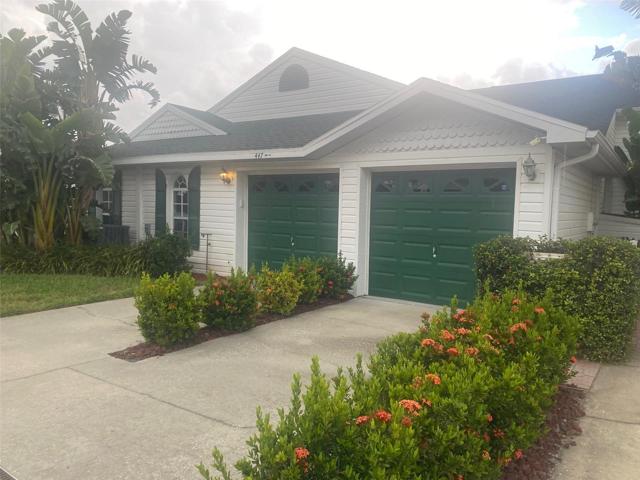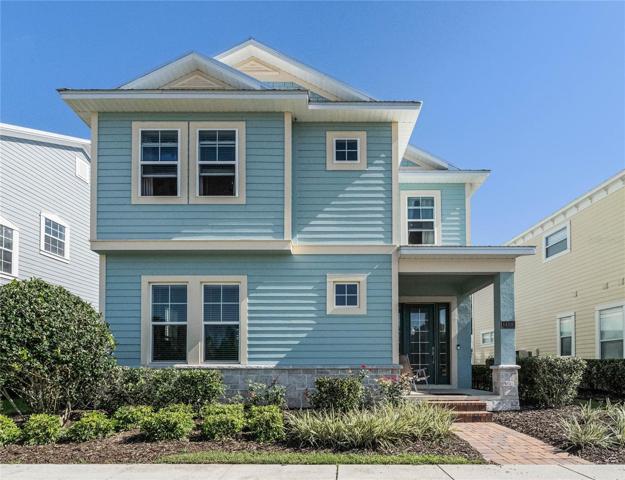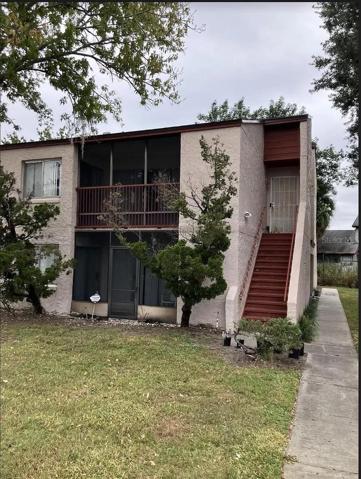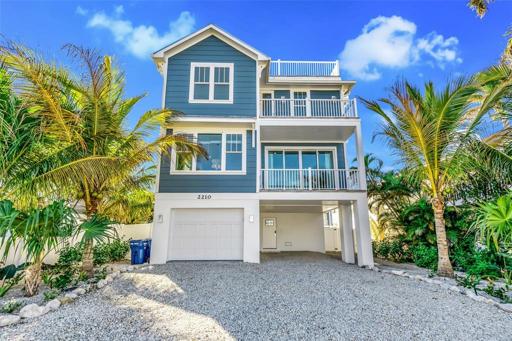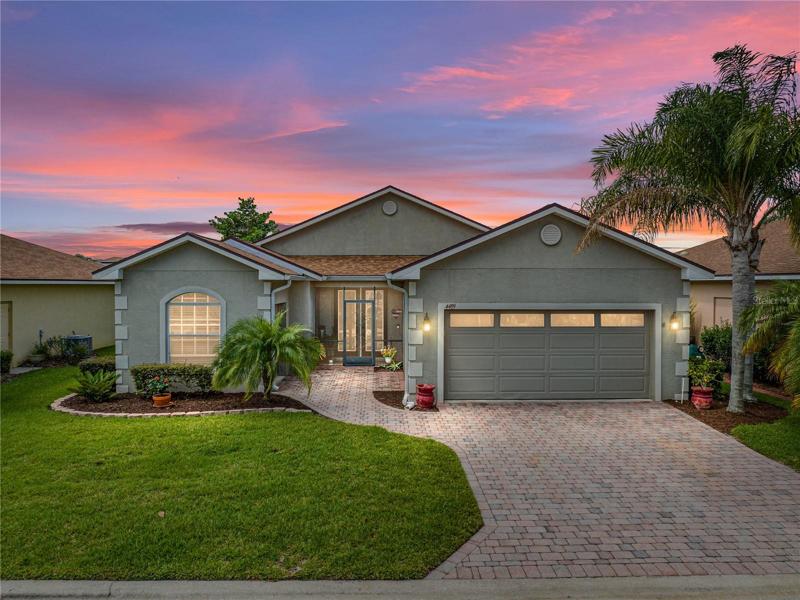2100 Properties
Sort by:
1026 LONGFELLOW COURT, SARASOTA, FL 34243
1026 LONGFELLOW COURT, SARASOTA, FL 34243 Details
2 years ago
233 CAMILLIA LANE, PORT CHARLOTTE, FL 33954
233 CAMILLIA LANE, PORT CHARLOTTE, FL 33954 Details
2 years ago
2469 LAKEWAY BRANCH DRIVE, ORLANDO, FL 32839
2469 LAKEWAY BRANCH DRIVE, ORLANDO, FL 32839 Details
2 years ago
4489 STRATHMORE DRIVE, LAKE WALES, FL 33859
4489 STRATHMORE DRIVE, LAKE WALES, FL 33859 Details
2 years ago
