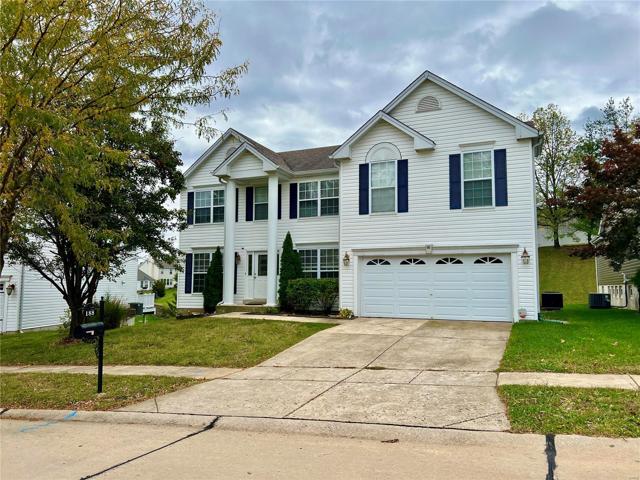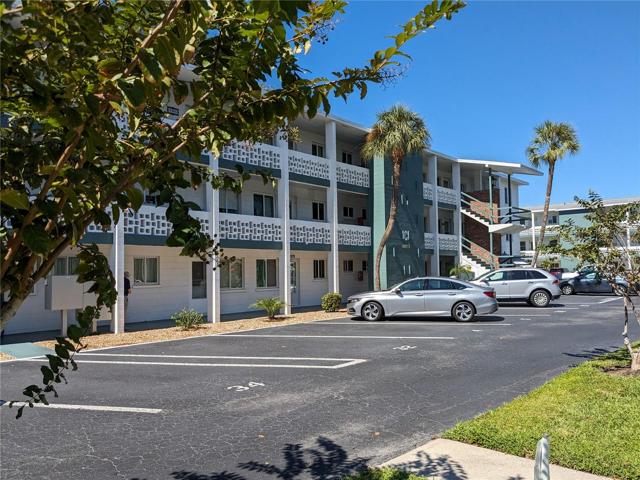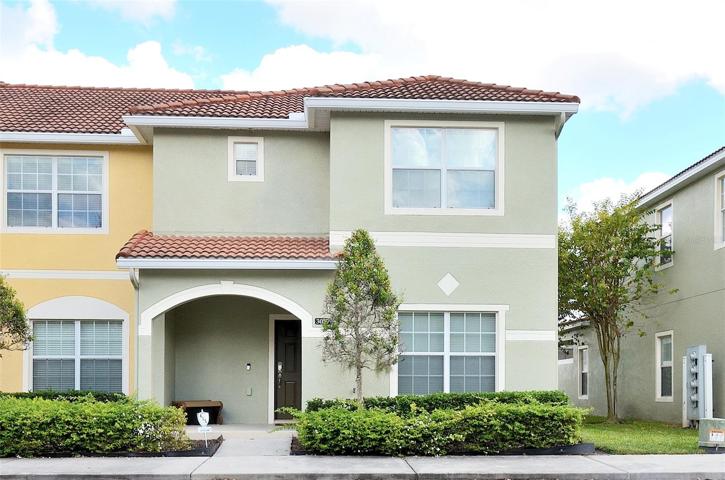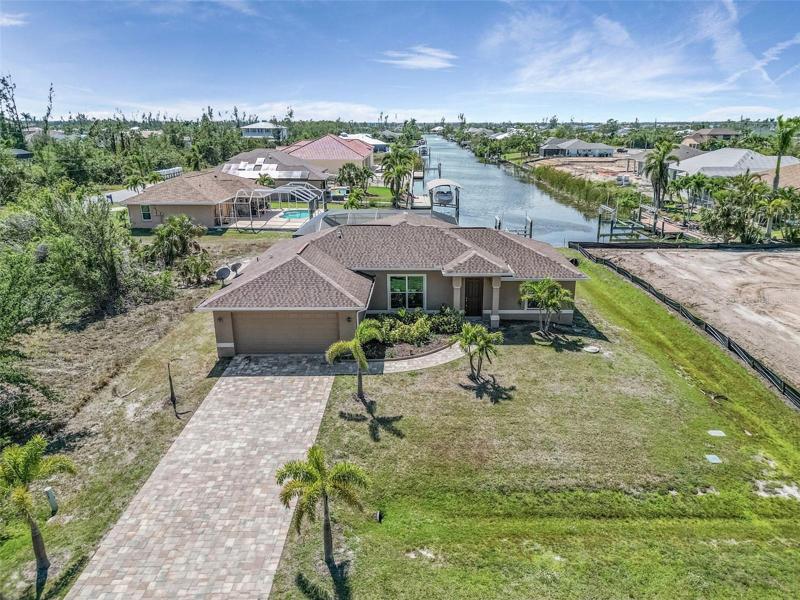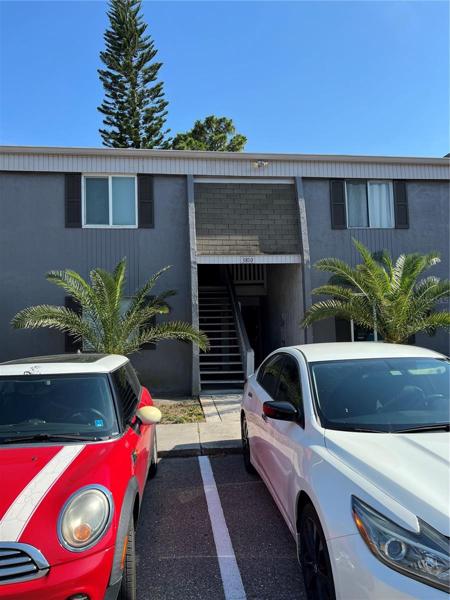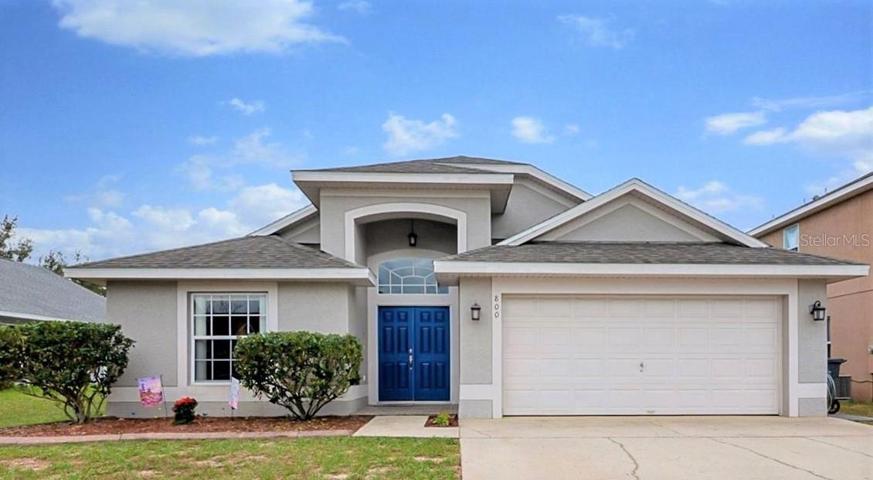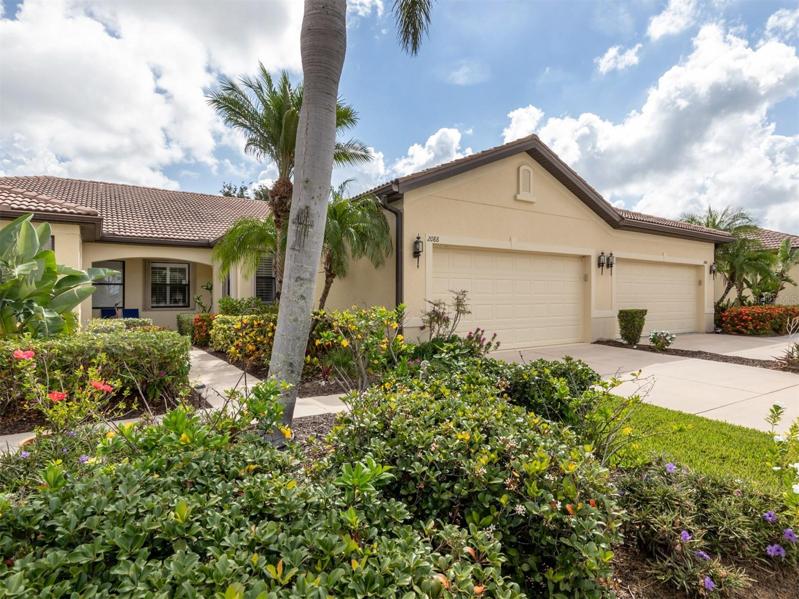2100 Properties
Sort by:
188 Birchwood Trail Drive, Maryland Heights, MO 63043
188 Birchwood Trail Drive, Maryland Heights, MO 63043 Details
2 years ago
11873 HUNTERS CREEK ROAD, VENICE, FL 34293
11873 HUNTERS CREEK ROAD, VENICE, FL 34293 Details
2 years ago
10333 MONTICELLO DRIVE, PORT CHARLOTTE, FL 33981
10333 MONTICELLO DRIVE, PORT CHARLOTTE, FL 33981 Details
2 years ago

