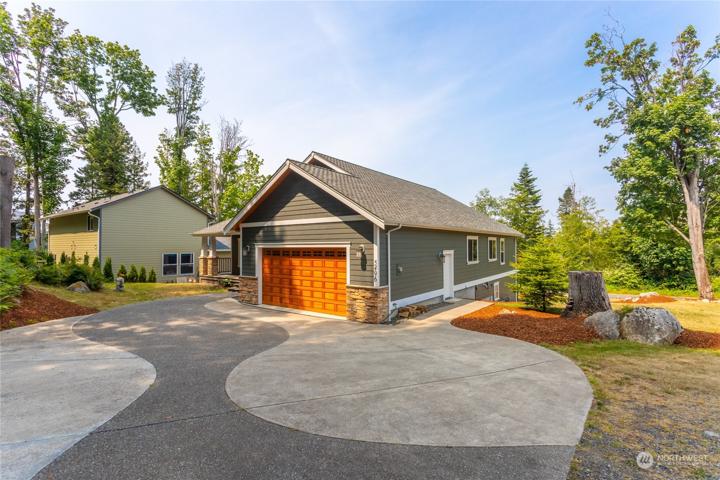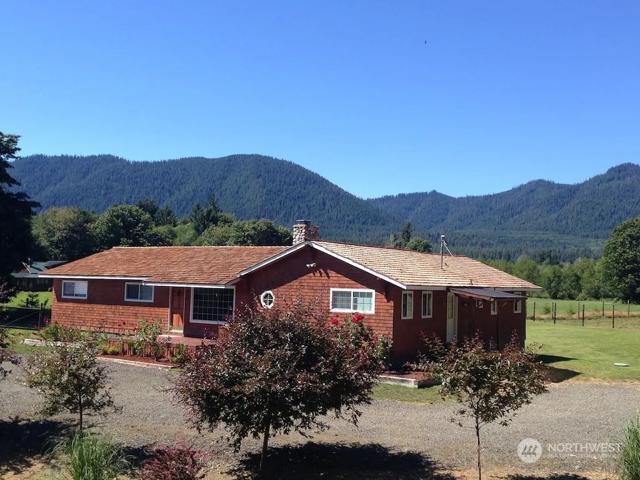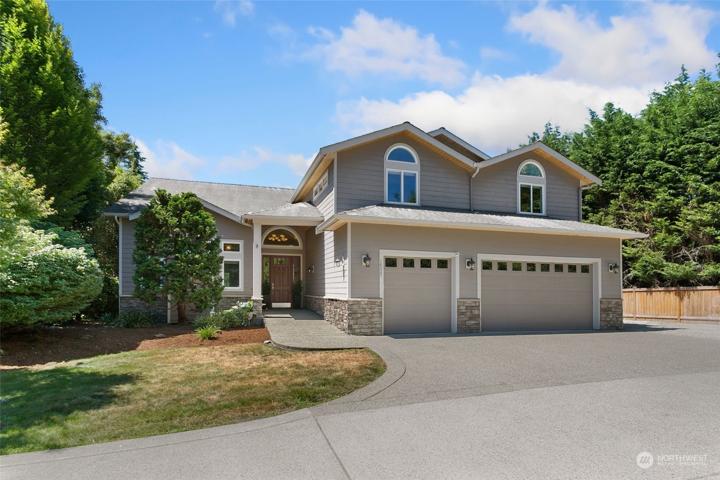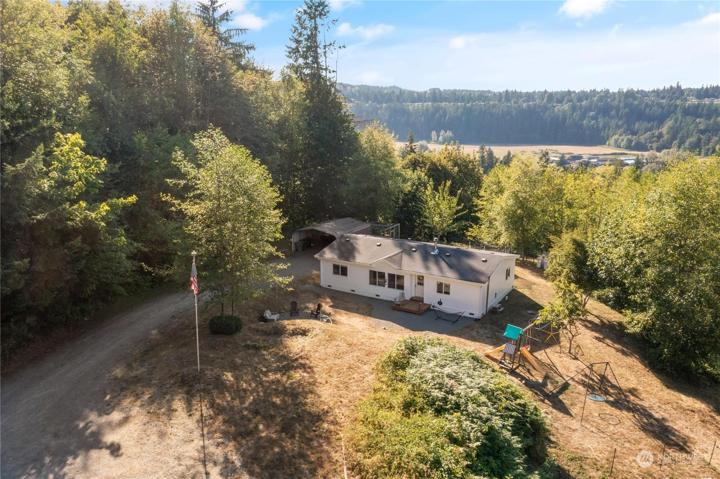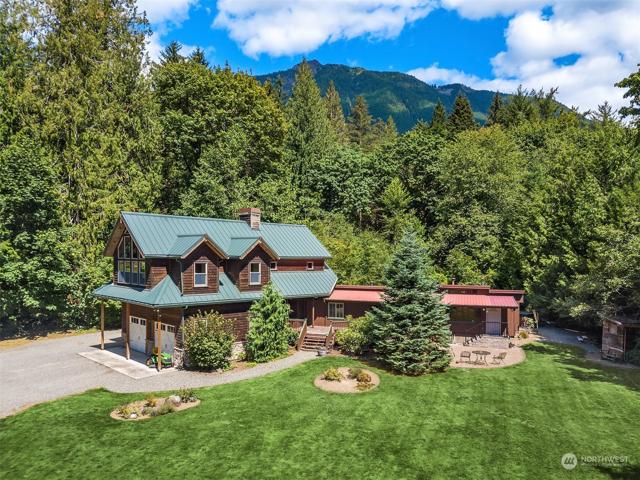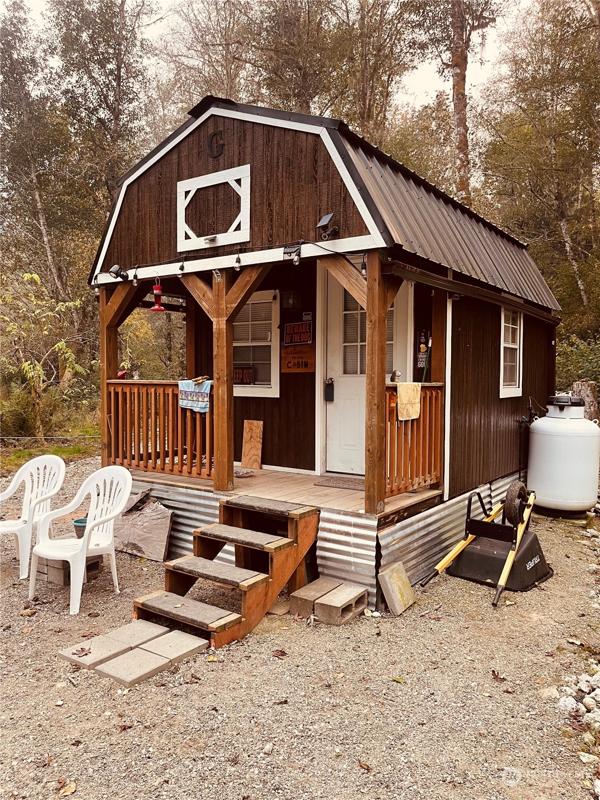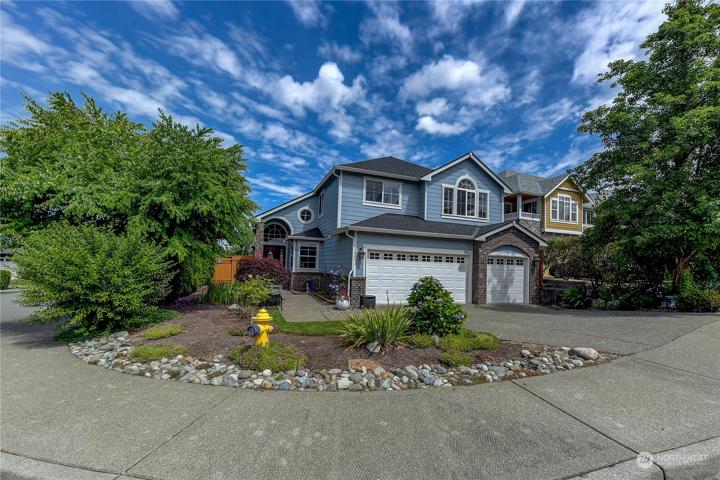305 Properties
Sort by:
14118 232nd E Avenue Ct, Orting, WA 98360
14118 232nd E Avenue Ct, Orting, WA 98360 Details
2 years ago
48122 SE 130th Street, North Bend, WA 98045
48122 SE 130th Street, North Bend, WA 98045 Details
2 years ago
