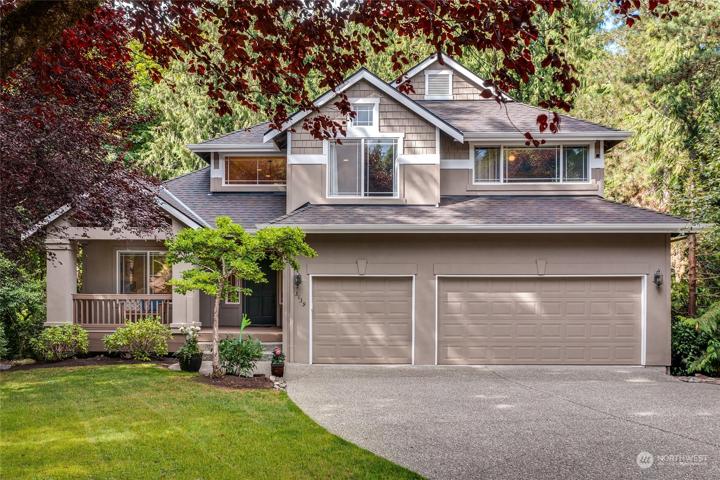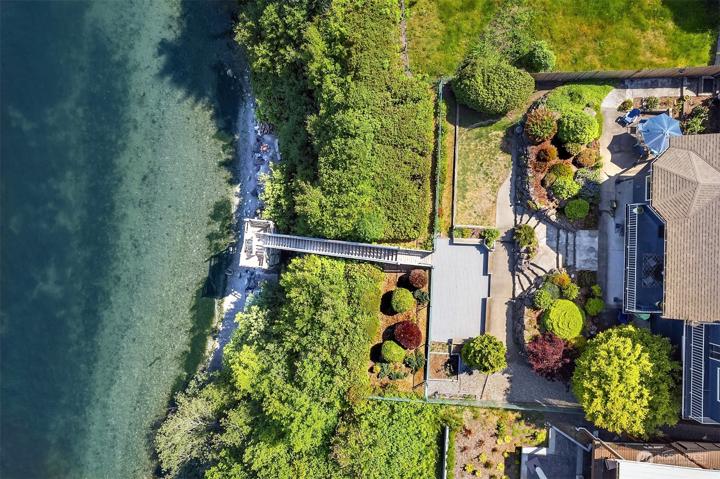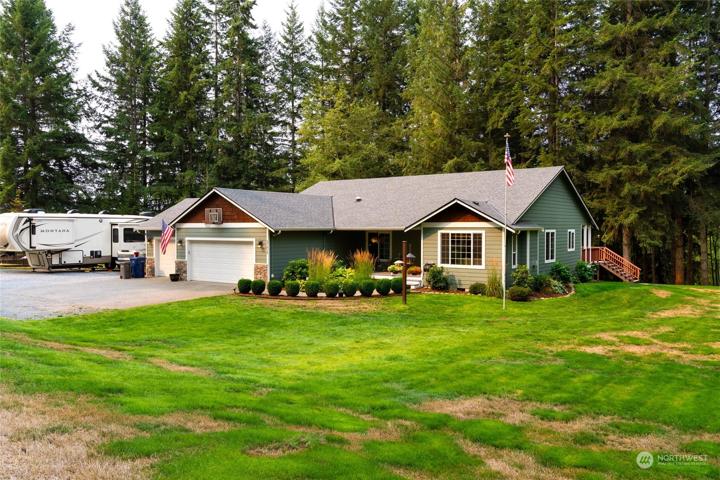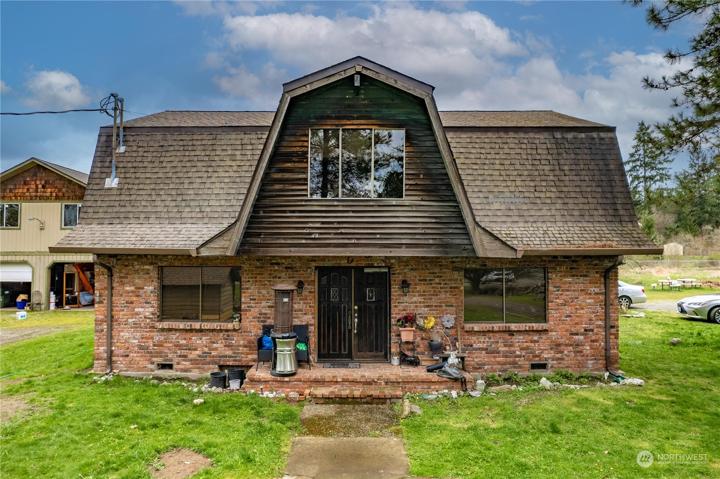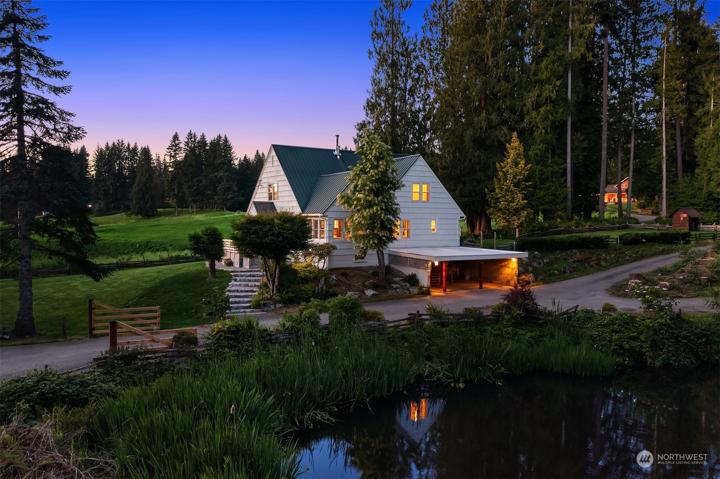305 Properties
Sort by:
3139 240th NE Avenue, Sammamish, WA 98074
3139 240th NE Avenue, Sammamish, WA 98074 Details
2 years ago
212 Tala Shore Drive, Port Ludlow, WA 98365
212 Tala Shore Drive, Port Ludlow, WA 98365 Details
2 years ago
7715 Robe Menzel Road, Granite Falls, WA 98252
7715 Robe Menzel Road, Granite Falls, WA 98252 Details
2 years ago

