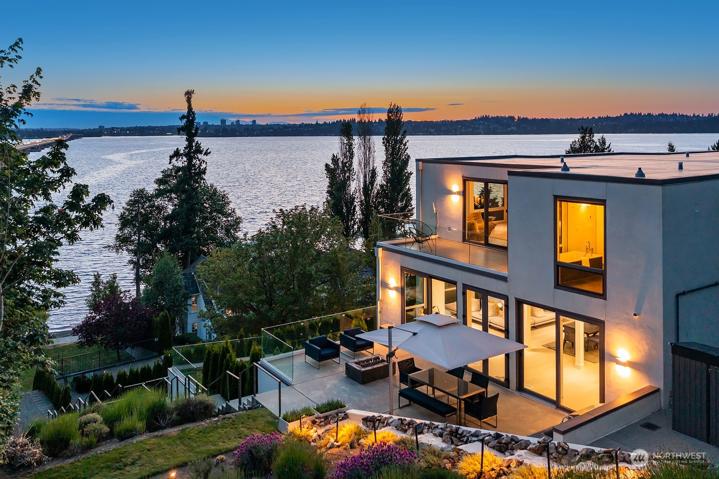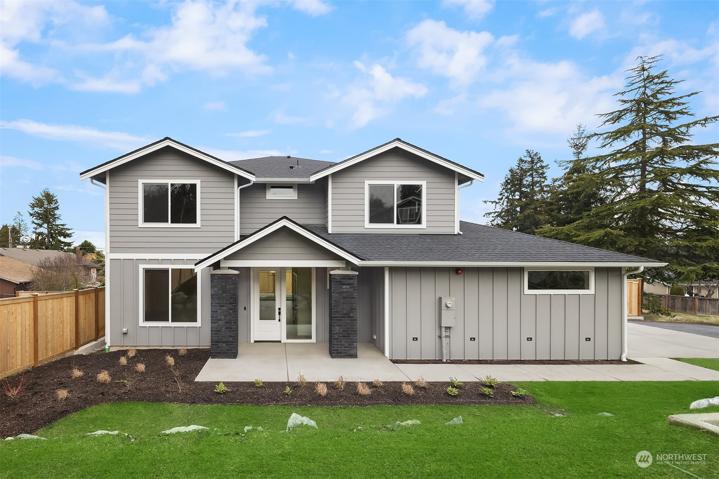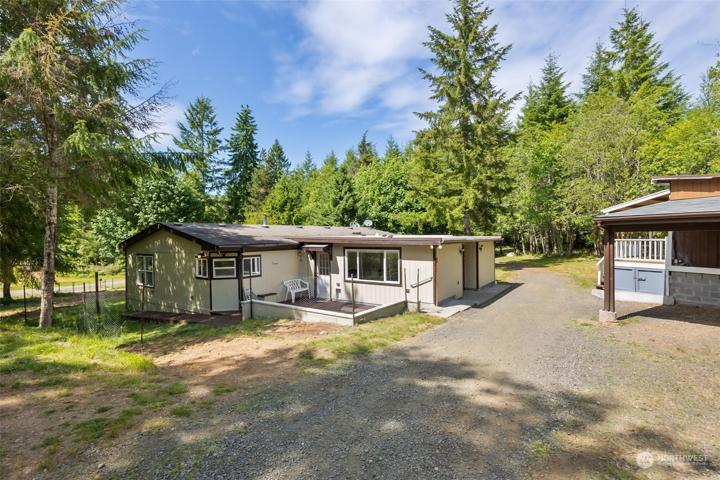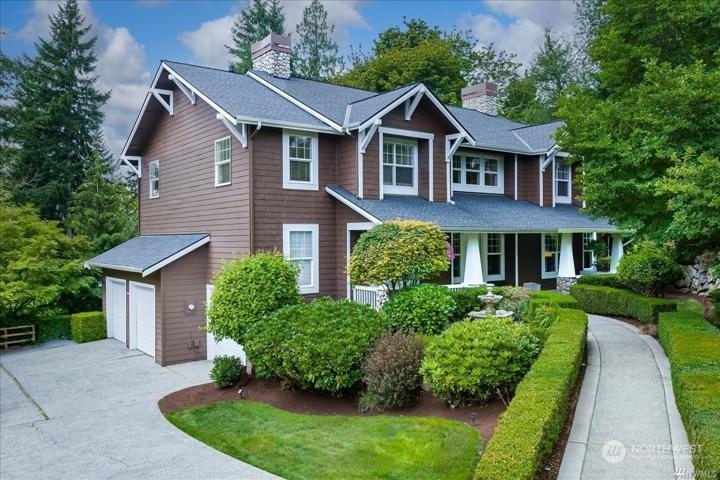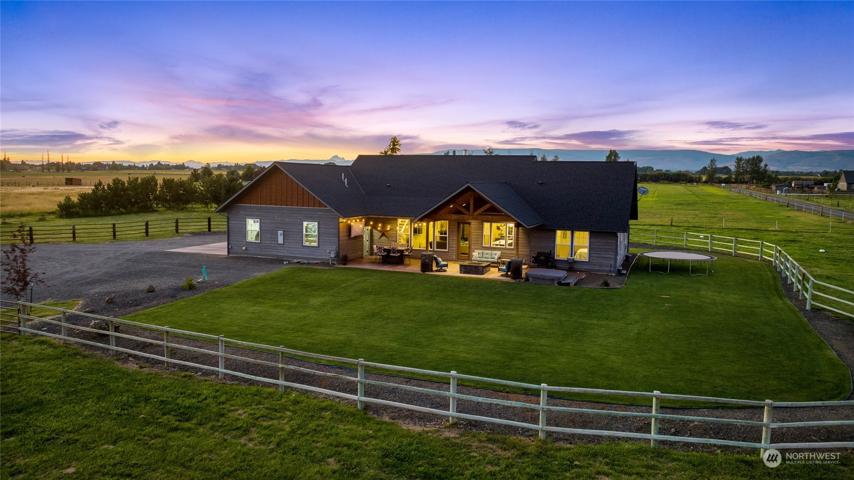305 Properties
Sort by:
11902 206th SE Avenue, Snohomish, WA 98290
11902 206th SE Avenue, Snohomish, WA 98290 Details
2 years ago
420 Davison Head Drive, Friday Harbor, WA 98250
420 Davison Head Drive, Friday Harbor, WA 98250 Details
2 years ago
