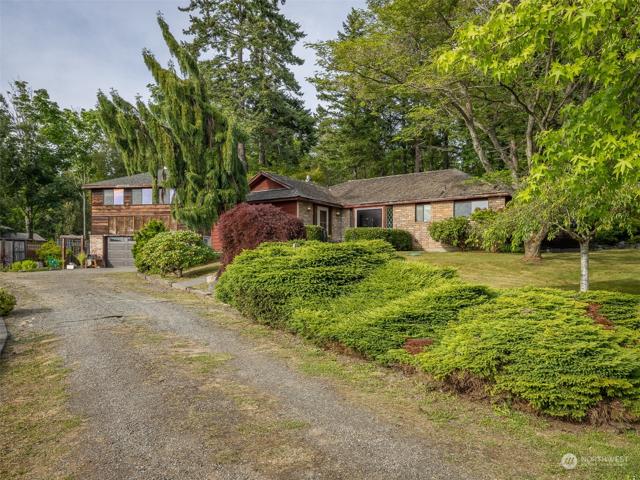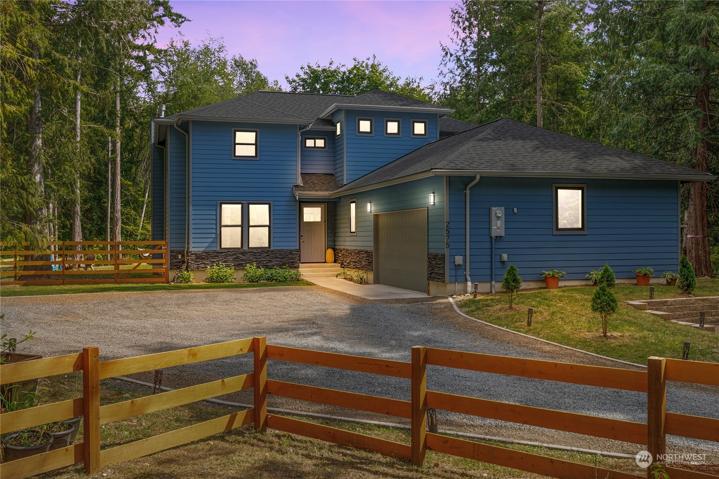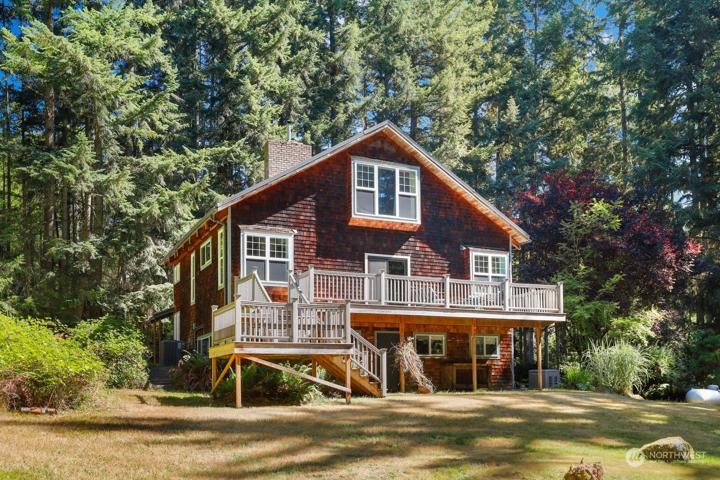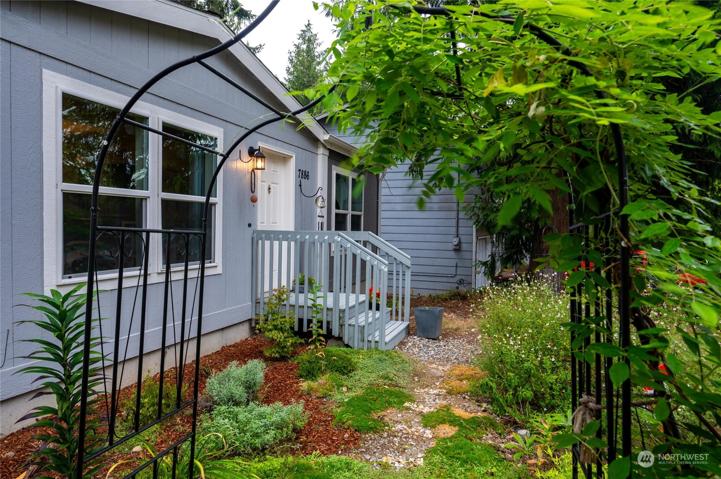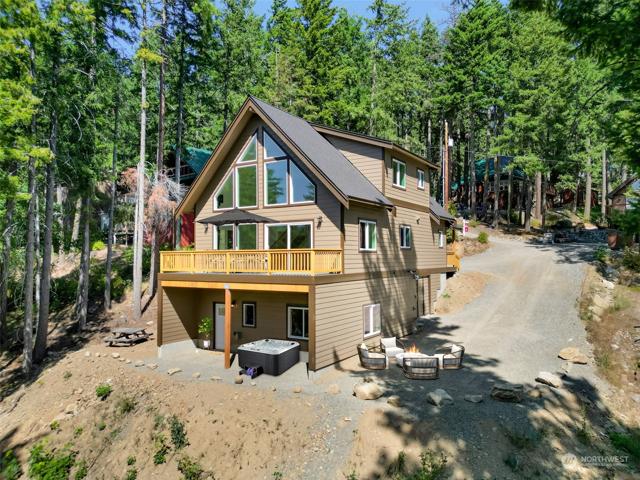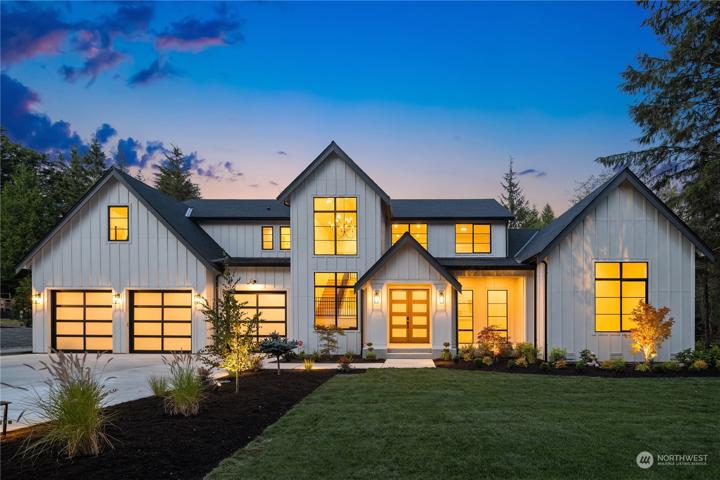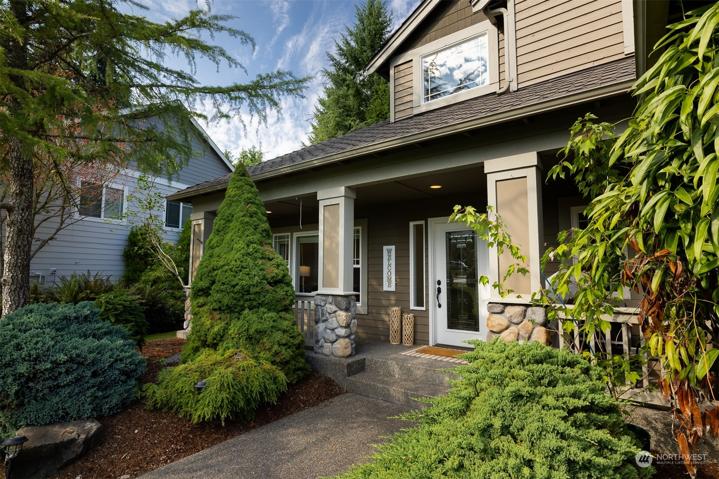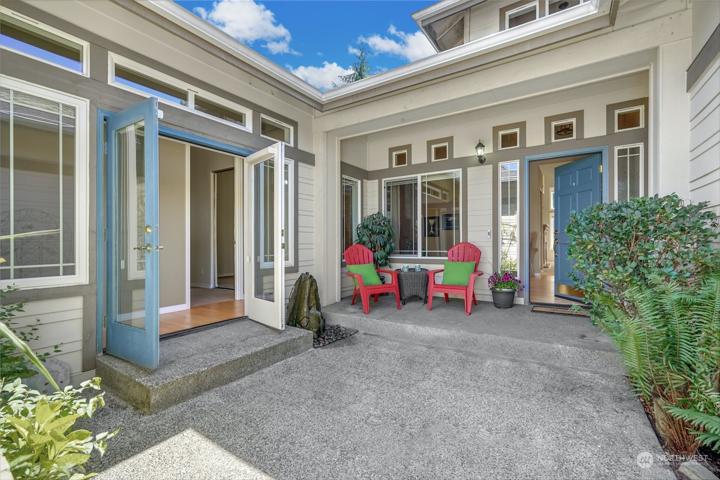305 Properties
Sort by:
8301 NE Juanita Drive, Kirkland, WA 98034
8301 NE Juanita Drive, Kirkland, WA 98034 Details
2 years ago
7437 Kells SW Lane, Port Orchard, WA 98367
7437 Kells SW Lane, Port Orchard, WA 98367 Details
2 years ago
