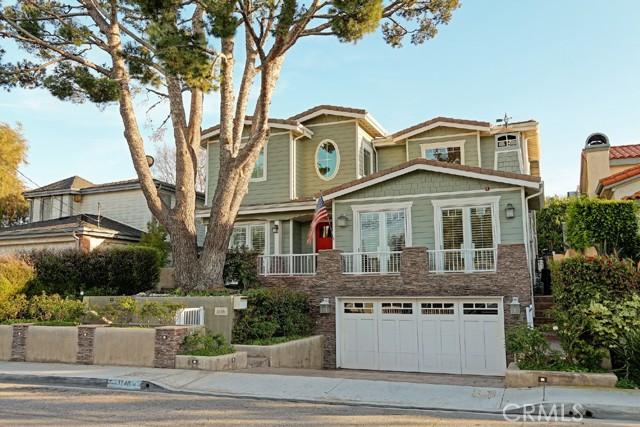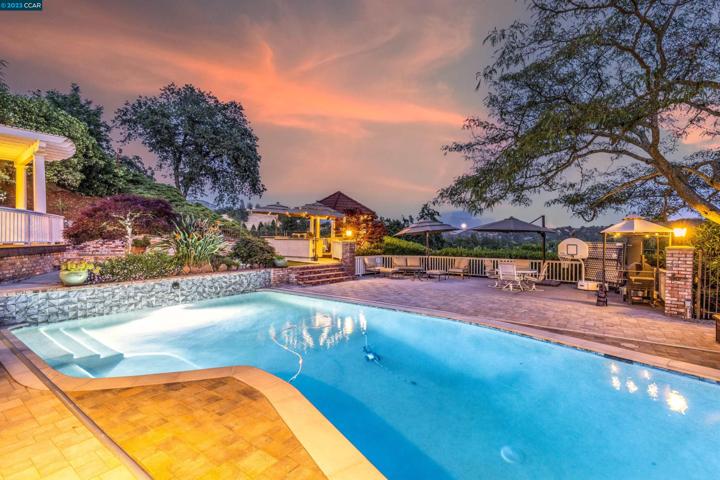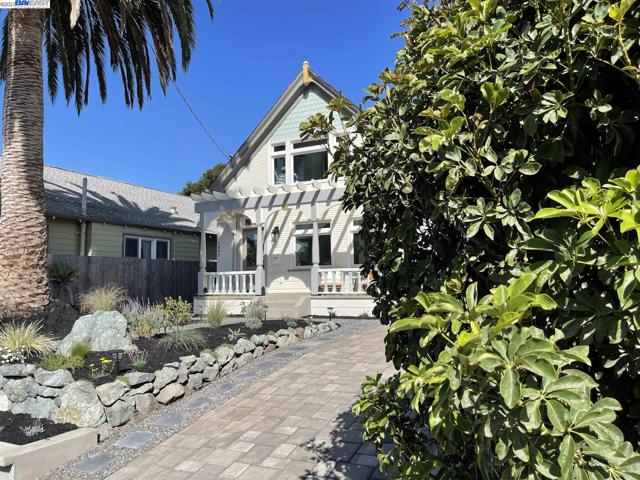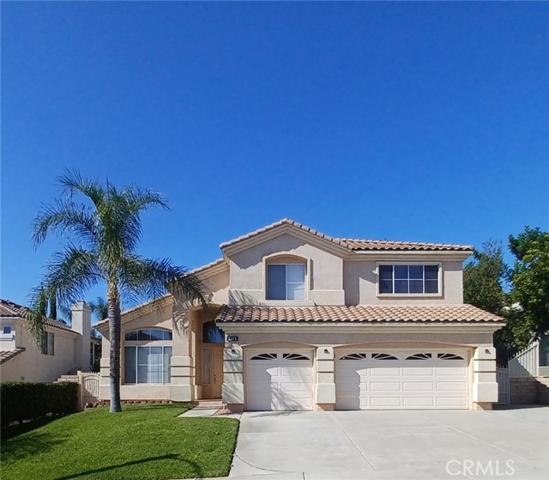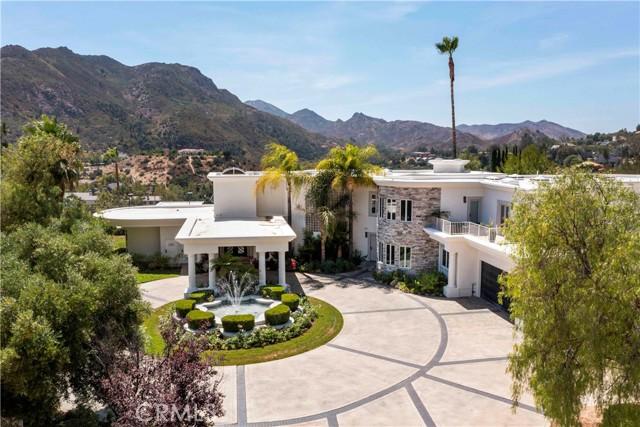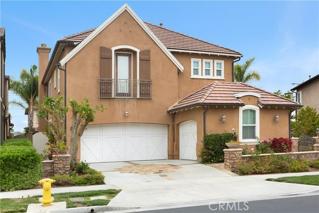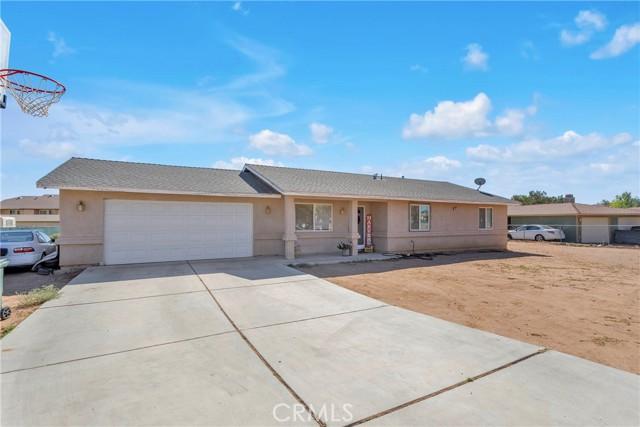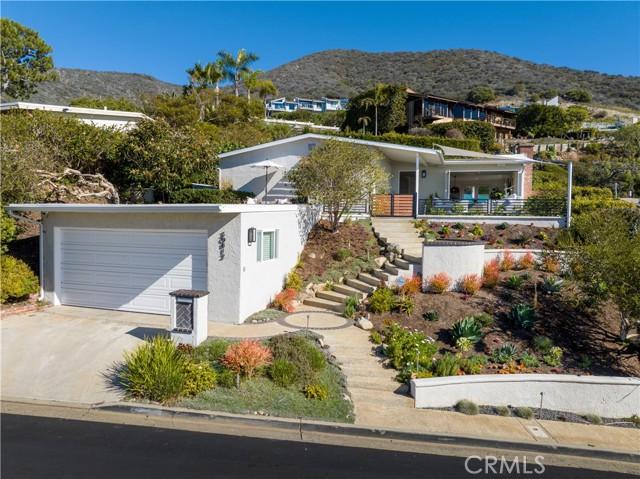107 Properties
Sort by:
1740 2nd Street , Manhattan Beach, CA 90266
1740 2nd Street , Manhattan Beach, CA 90266 Details
2 years ago
2371 Moonridge Circle , Corona, CA 92879
2371 Moonridge Circle , Corona, CA 92879 Details
2 years ago
29535 Mulholland , Agoura Hills, CA 91301
29535 Mulholland , Agoura Hills, CA 91301 Details
2 years ago
15877 Serrano Road , Apple Valley, CA 92307
15877 Serrano Road , Apple Valley, CA 92307 Details
2 years ago
30812 Driftwood Drive , Laguna Beach, CA 92651
30812 Driftwood Drive , Laguna Beach, CA 92651 Details
2 years ago

