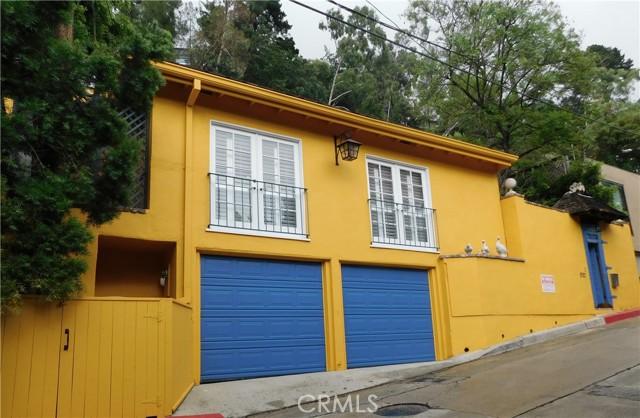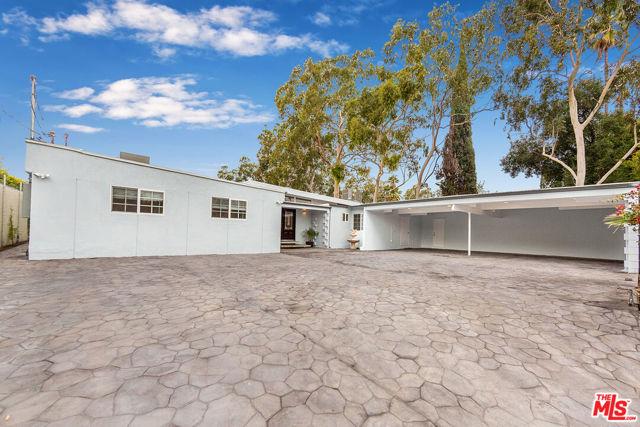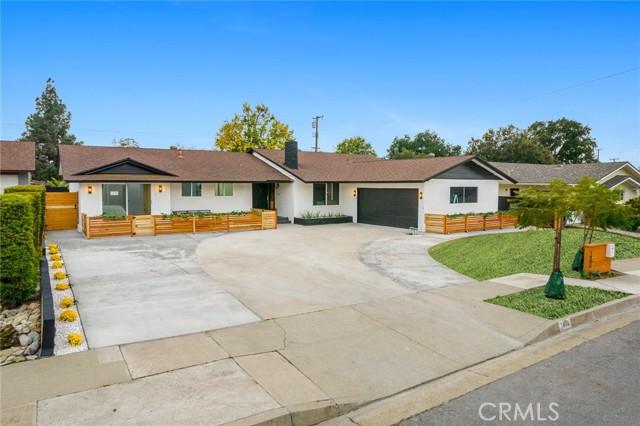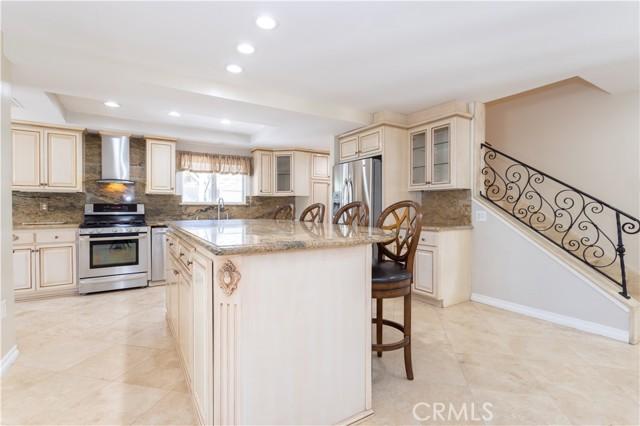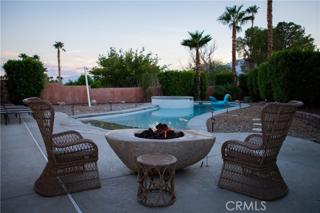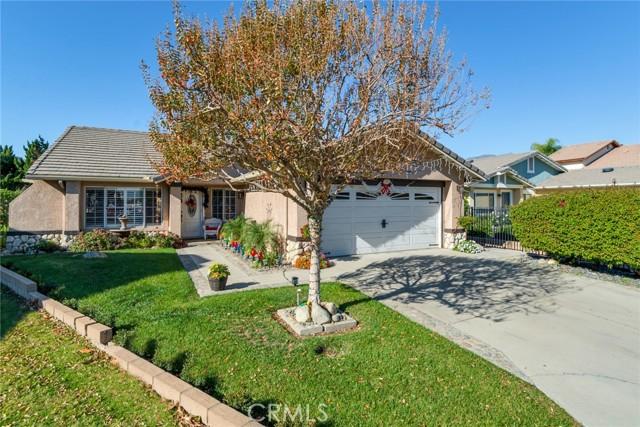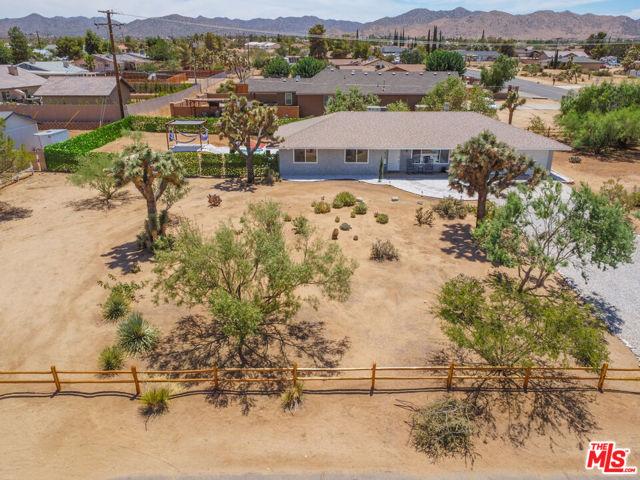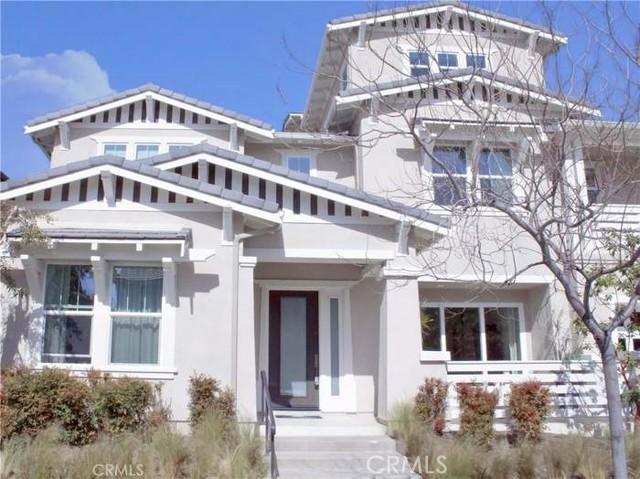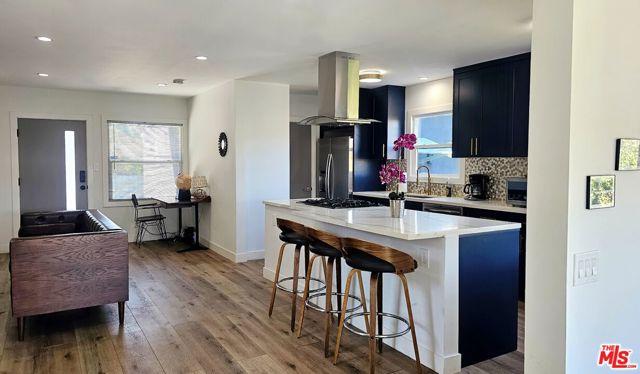107 Properties
Sort by:
8787 Skyline Drive , Los Angeles, CA 90046
8787 Skyline Drive , Los Angeles, CA 90046 Details
2 years ago
3751 Scadlock Lane , Sherman Oaks (los Angeles), CA 91403
3751 Scadlock Lane , Sherman Oaks (los Angeles), CA 91403 Details
2 years ago
1446 Turning Bend Drive , Claremont, CA 91711
1446 Turning Bend Drive , Claremont, CA 91711 Details
2 years ago
11274 Chimineas Avenue , Porter Ranch (los Angeles), CA 91326
11274 Chimineas Avenue , Porter Ranch (los Angeles), CA 91326 Details
2 years ago
64621 Picard Ct. , Desert Hot Springs, CA 92240
64621 Picard Ct. , Desert Hot Springs, CA 92240 Details
2 years ago
58417 Joshua Drive , Yucca Valley, CA 92284
58417 Joshua Drive , Yucca Valley, CA 92284 Details
2 years ago
6744 Mulholland Drive , Los Angeles, CA 90068
6744 Mulholland Drive , Los Angeles, CA 90068 Details
2 years ago
