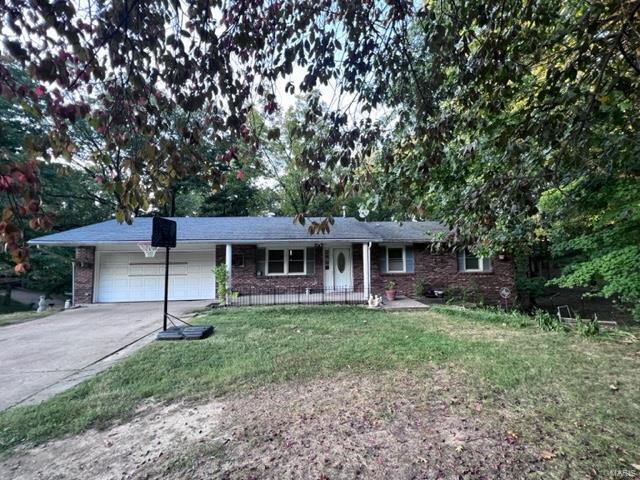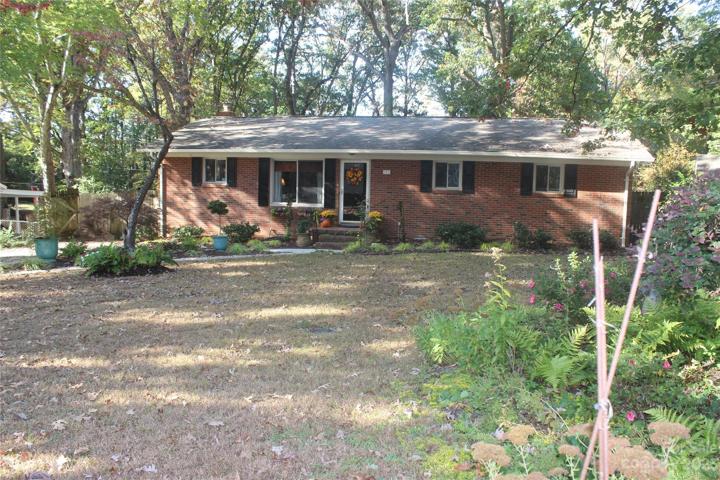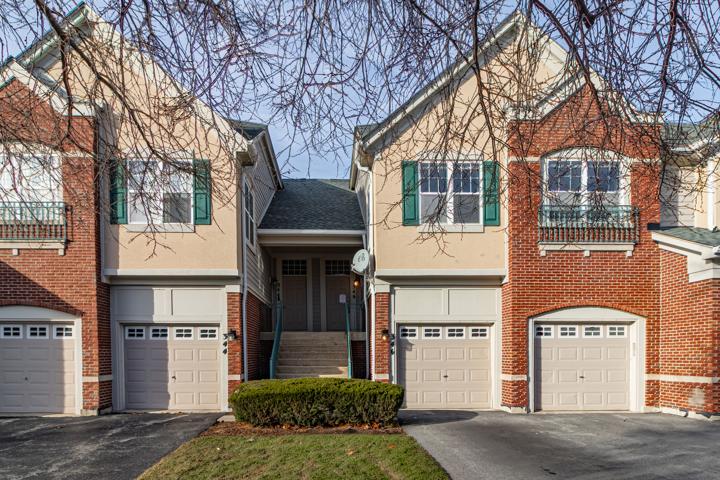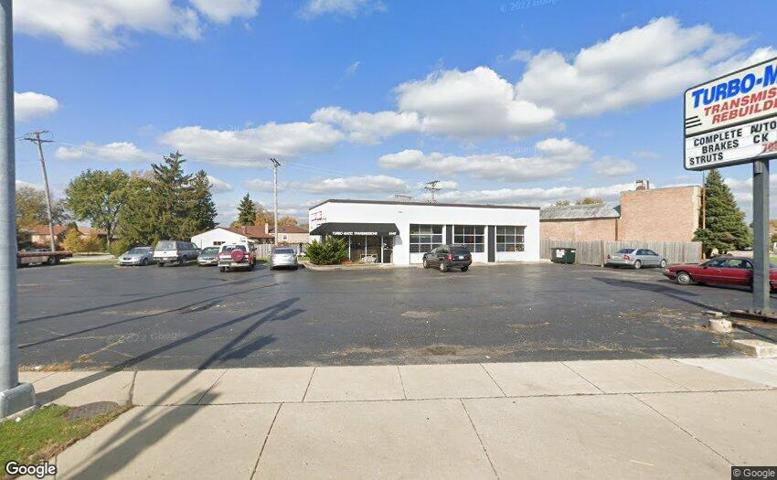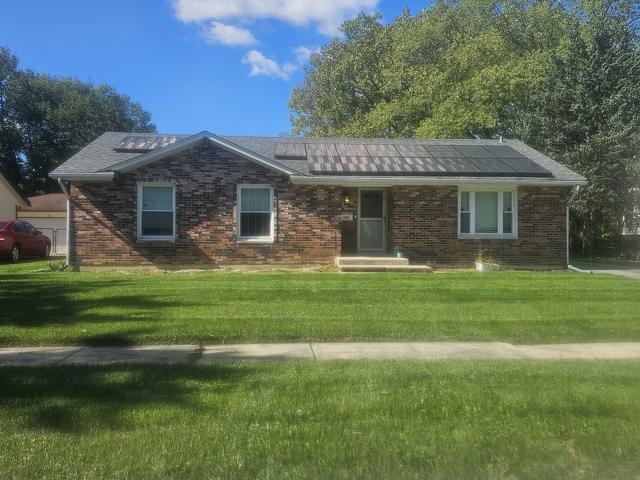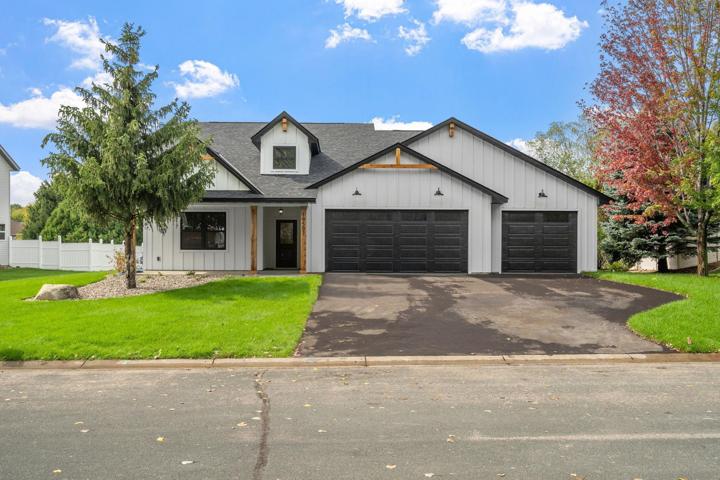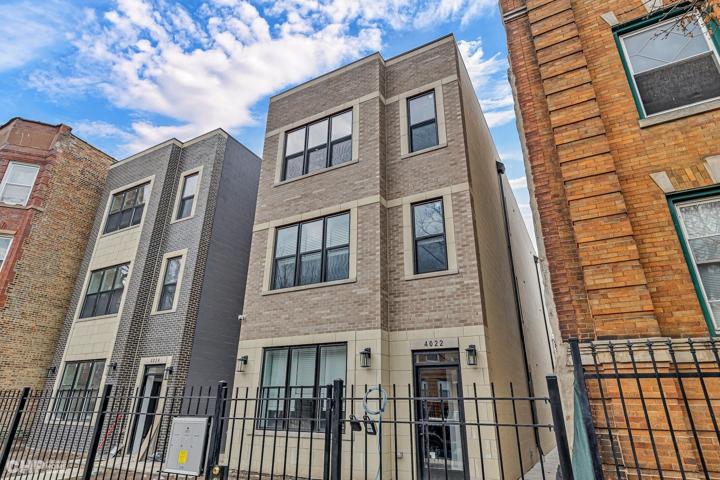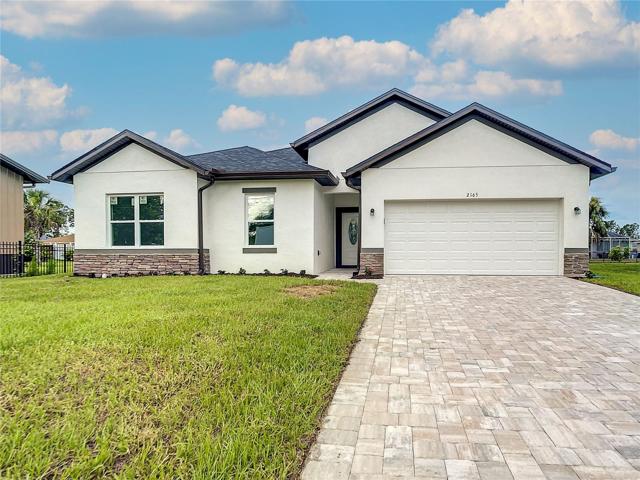2741 Properties
Sort by:
1620 Bertling Street, Cape Girardeau, MO 63701
1620 Bertling Street, Cape Girardeau, MO 63701 Details
2 years ago
346 Pine Lake Circle, Vernon Hills, IL 60061
346 Pine Lake Circle, Vernon Hills, IL 60061 Details
2 years ago
19597 Cambridge Court, Farmington, MN 55024
19597 Cambridge Court, Farmington, MN 55024 Details
2 years ago
4022 S Calumet Avenue, Chicago, IL 60653
4022 S Calumet Avenue, Chicago, IL 60653 Details
2 years ago
