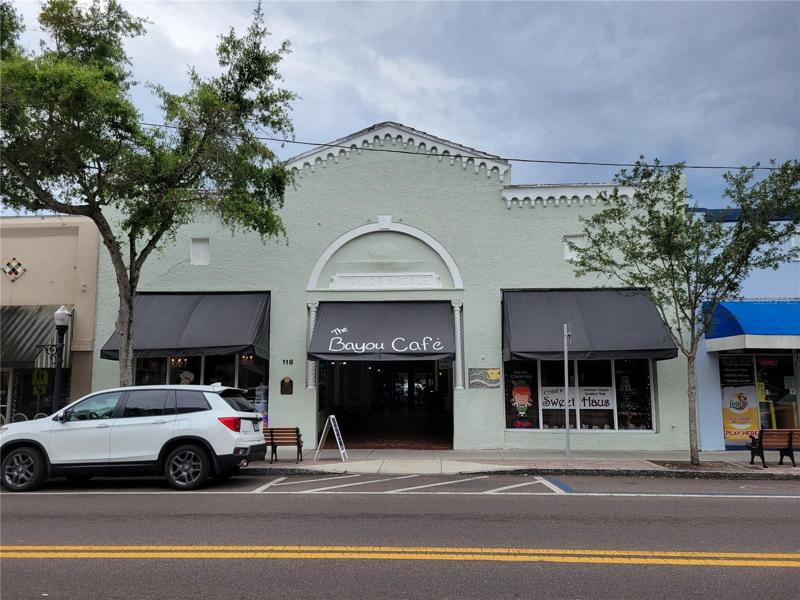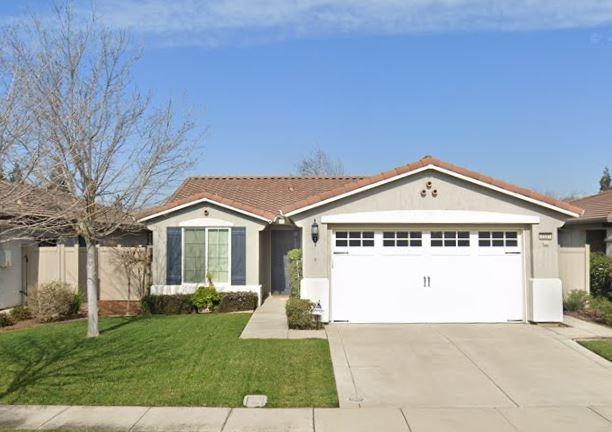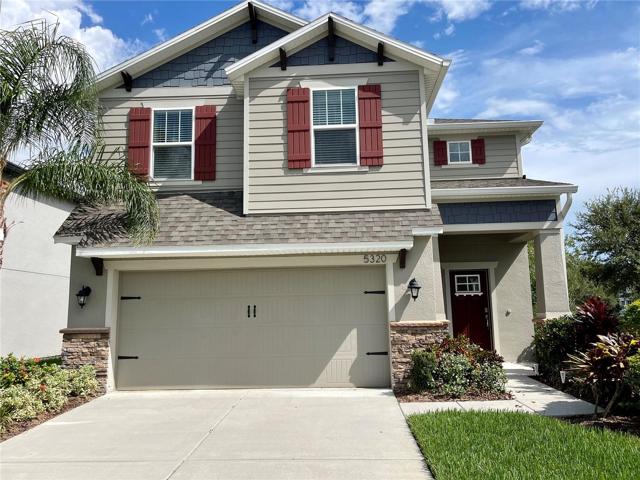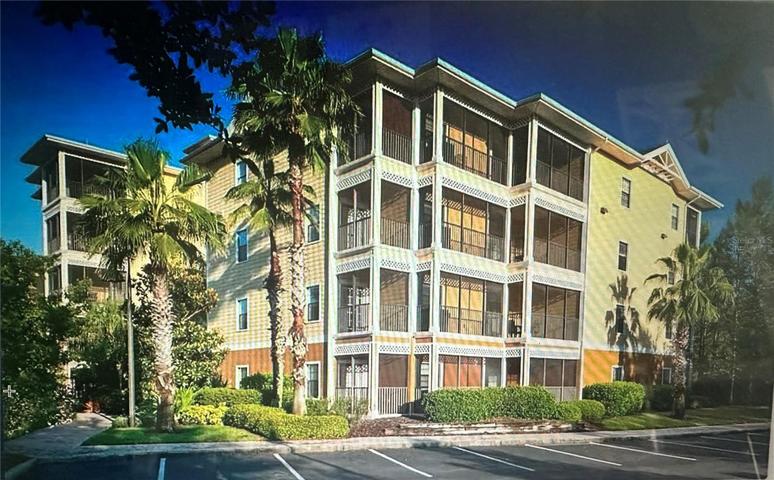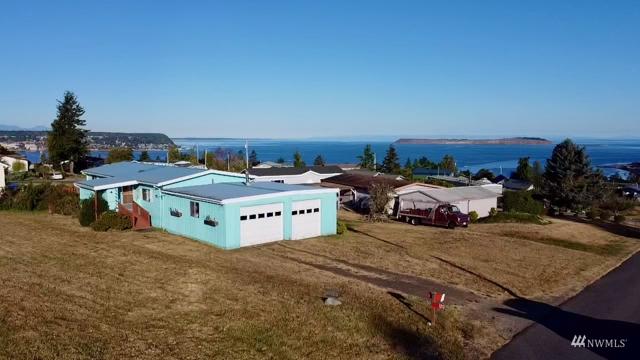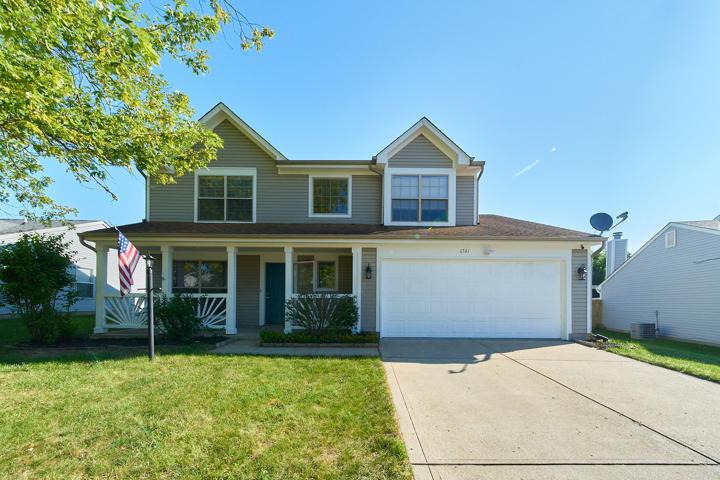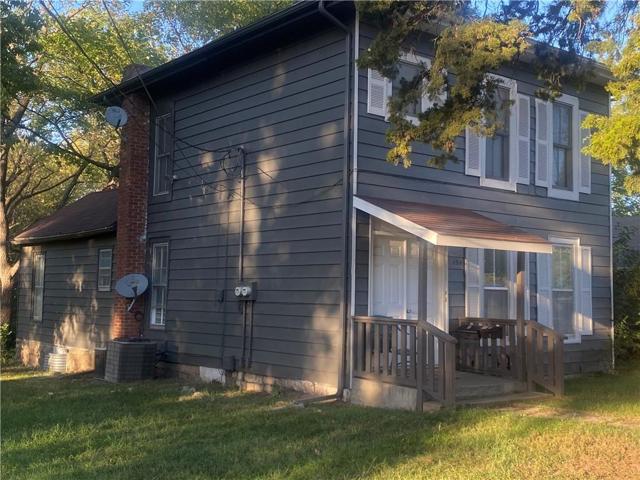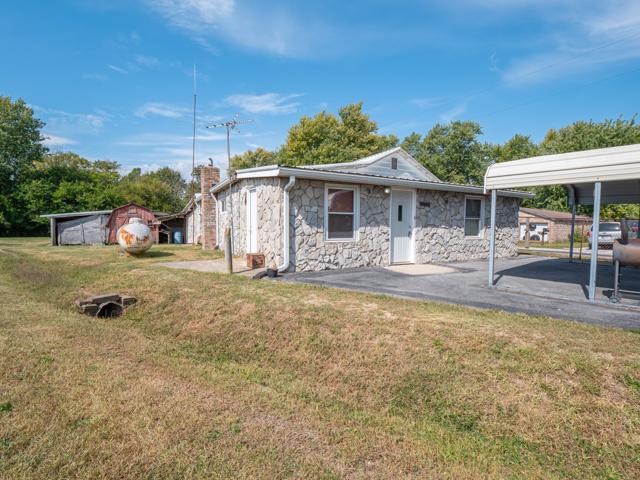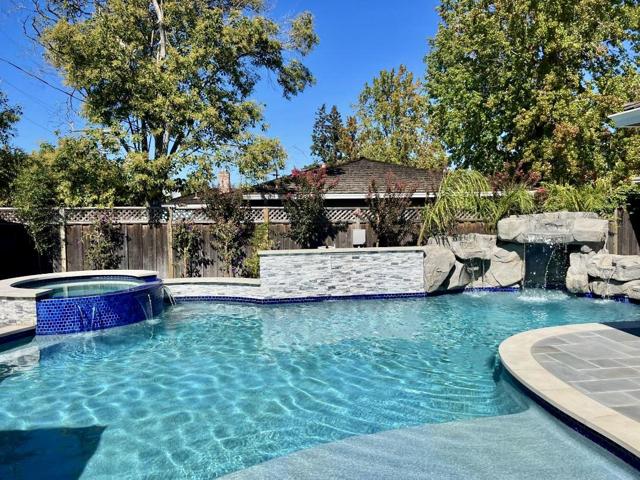2741 Properties
Sort by:
118 E TARPON AVENUE, TARPON SPRINGS, FL 34689
118 E TARPON AVENUE, TARPON SPRINGS, FL 34689 Details
2 years ago
5320 LITTLE STREAM LANE, WESLEY CHAPEL, FL 33545
5320 LITTLE STREAM LANE, WESLEY CHAPEL, FL 33545 Details
2 years ago
9051 TREASURE TROVE LN , KISSIMMEE, FL 34747
9051 TREASURE TROVE LN , KISSIMMEE, FL 34747 Details
2 years ago
140 Spruce Drive, Port Townsend, WA 98368
140 Spruce Drive, Port Townsend, WA 98368 Details
2 years ago
6741 Devinney Lane, Indianapolis, IN 46221
6741 Devinney Lane, Indianapolis, IN 46221 Details
2 years ago
8065 W County Road 350 S , Coatesville, IN 46121
8065 W County Road 350 S , Coatesville, IN 46121 Details
2 years ago
1166 Spencer Court , Mountain View, CA 94040
1166 Spencer Court , Mountain View, CA 94040 Details
2 years ago
