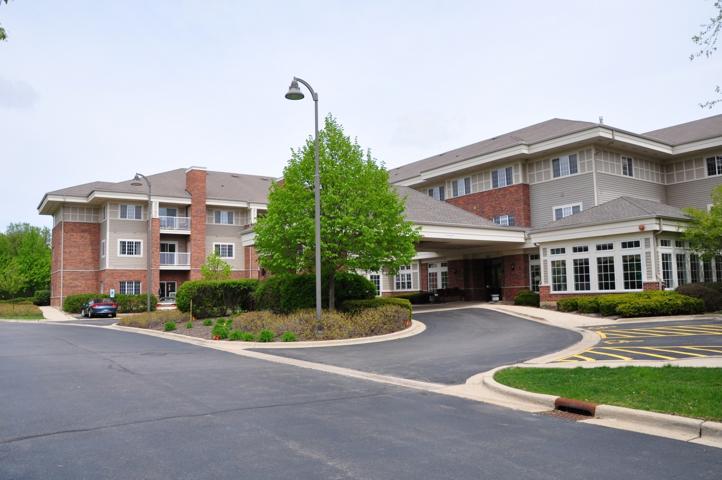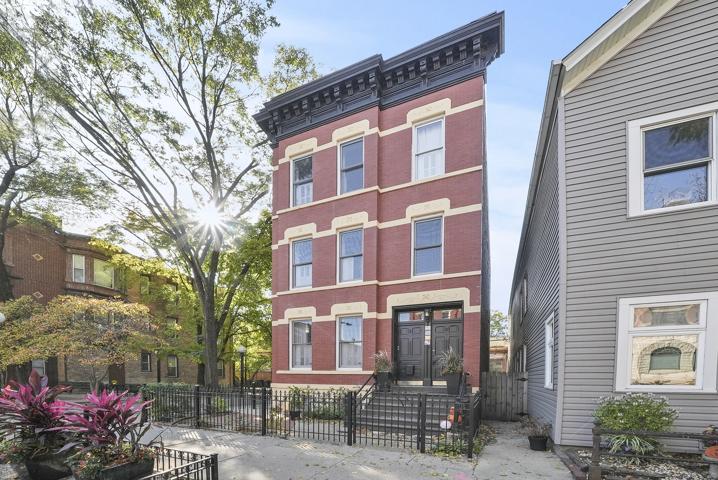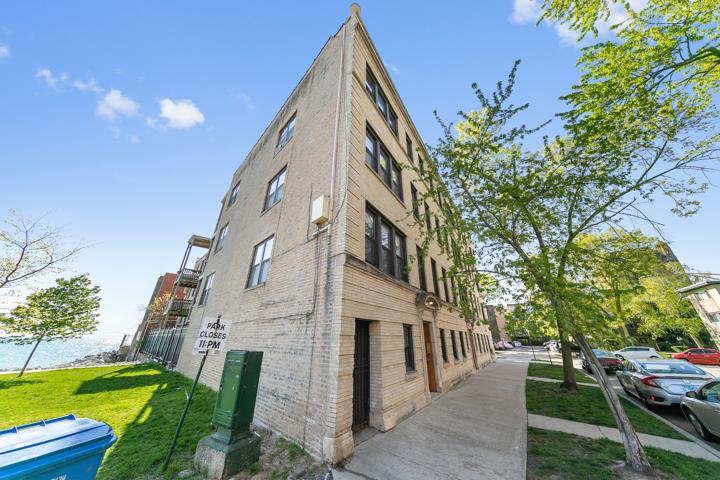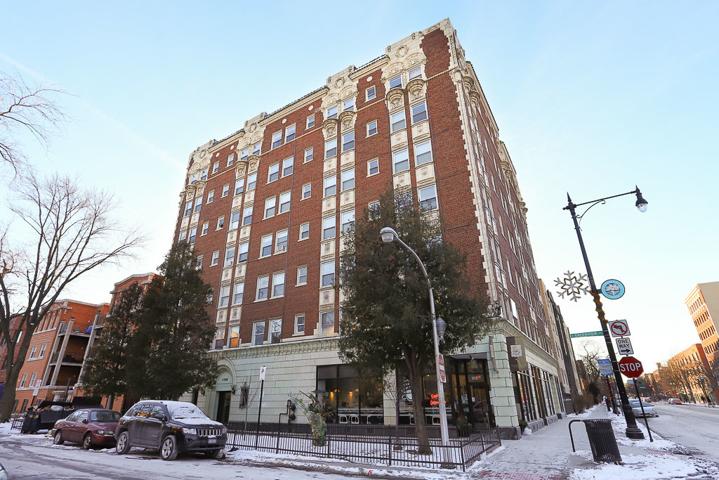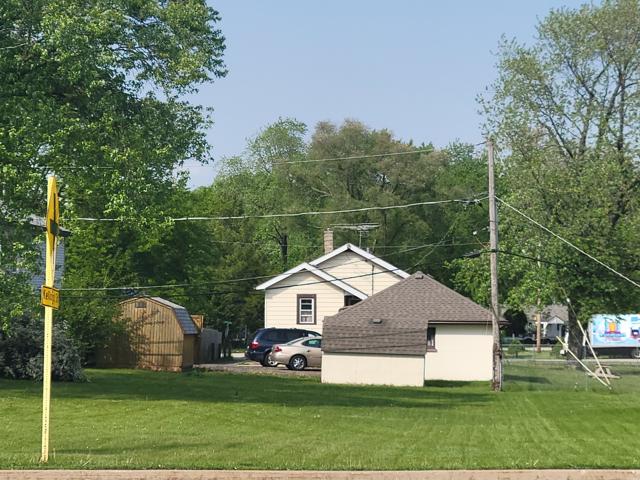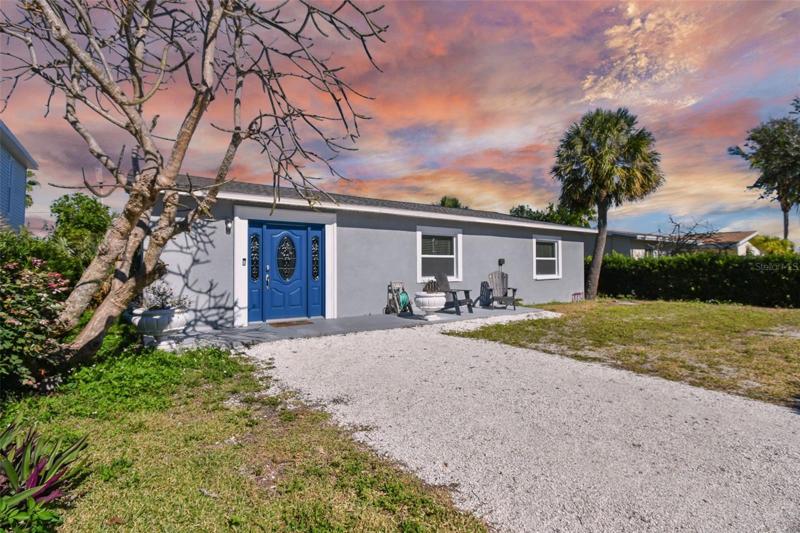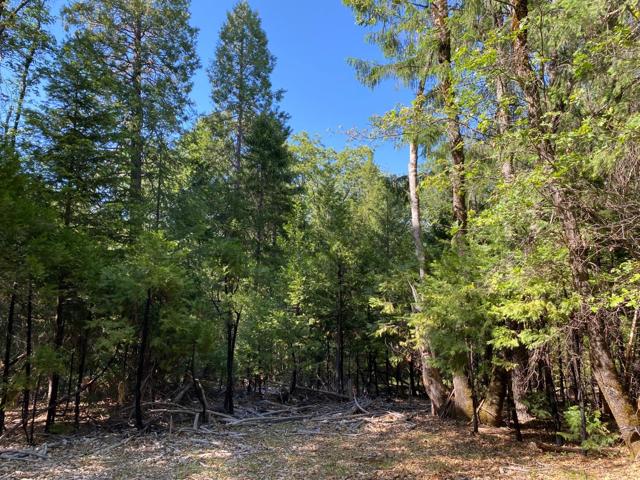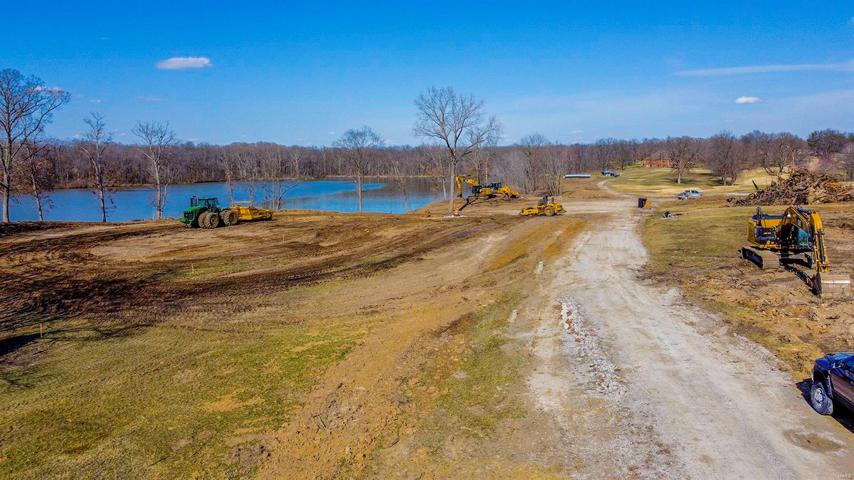12016 Properties
Sort by:
1900 N Bissell Street, Chicago, IL 60614
1900 N Bissell Street, Chicago, IL 60614 Details
2 years ago
7503 N Eastlake Terrace, Chicago, IL 60626
7503 N Eastlake Terrace, Chicago, IL 60626 Details
2 years ago
6930 N Greenview Avenue, Chicago, IL 60626
6930 N Greenview Avenue, Chicago, IL 60626 Details
2 years ago
