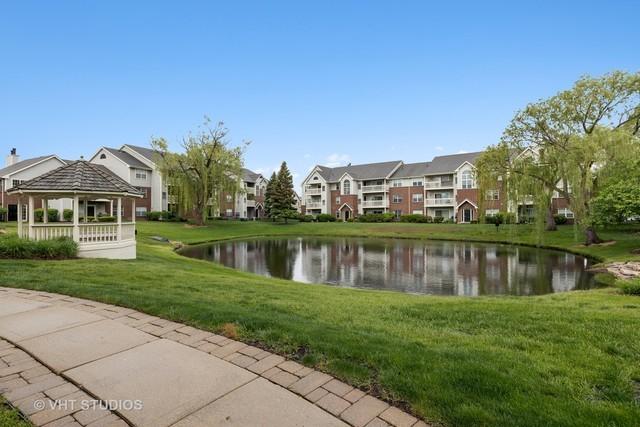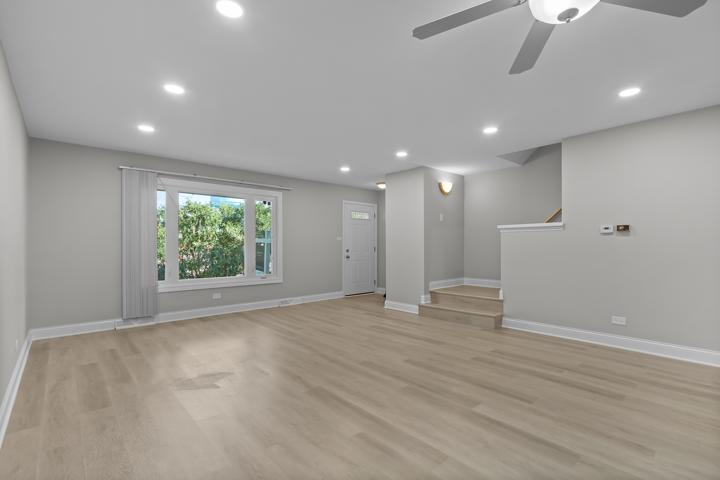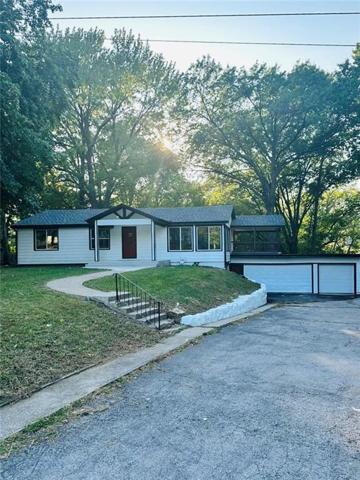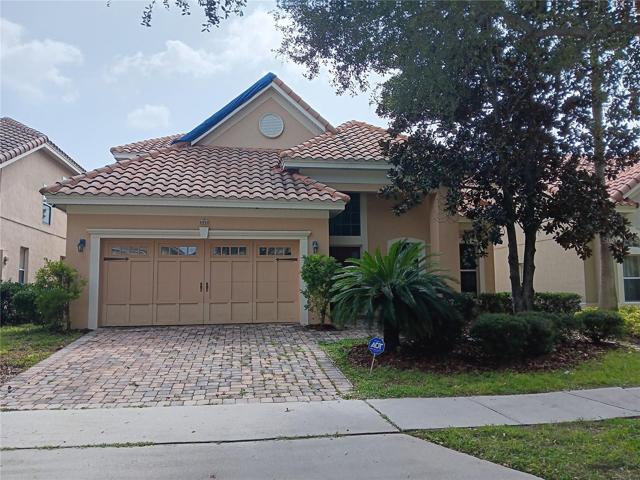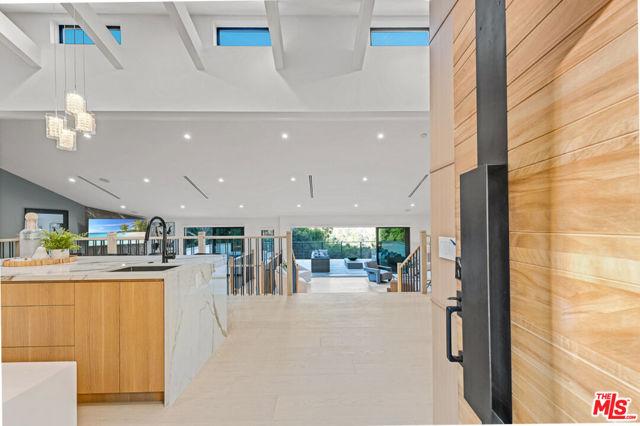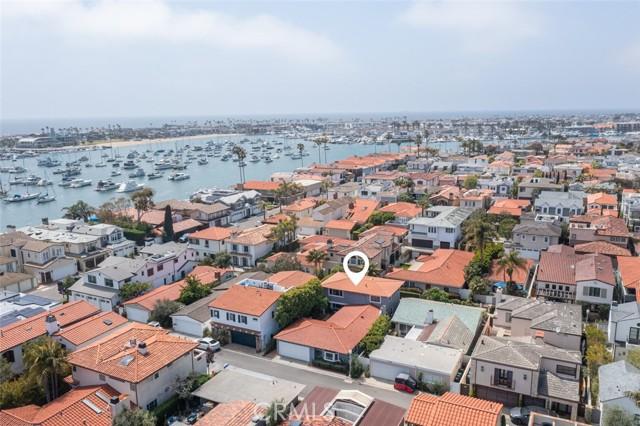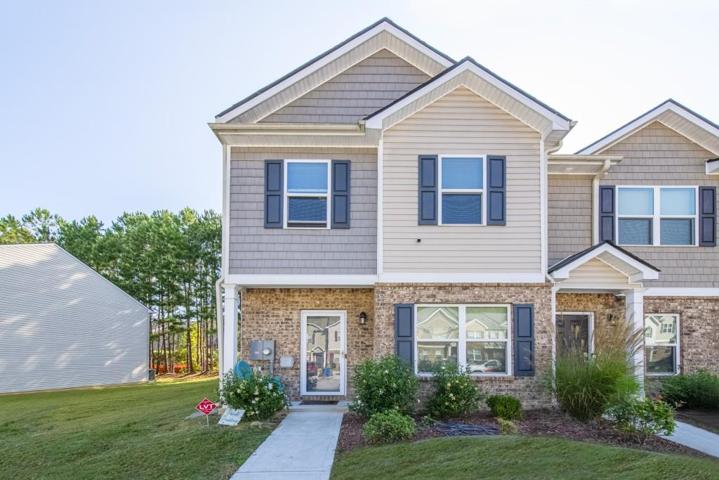12016 Properties
Sort by:
310 S Maple Street, Mount Prospect, IL 60056
310 S Maple Street, Mount Prospect, IL 60056 Details
2 years ago
3280 SOUTHSHORE DRIVE, PUNTA GORDA, FL 33955
3280 SOUTHSHORE DRIVE, PUNTA GORDA, FL 33955 Details
2 years ago
2358 N 63rd Street, Kansas City, KS 66104
2358 N 63rd Street, Kansas City, KS 66104 Details
2 years ago
11583 Sunshine Terrace , Studio City (los Angeles), CA 91604
11583 Sunshine Terrace , Studio City (los Angeles), CA 91604 Details
2 years ago
111 Via Mentone , Newport Beach, CA 92663
111 Via Mentone , Newport Beach, CA 92663 Details
2 years ago
16681 State Route 302 NW , Gig Harbor, WA 98329
16681 State Route 302 NW , Gig Harbor, WA 98329 Details
2 years ago
