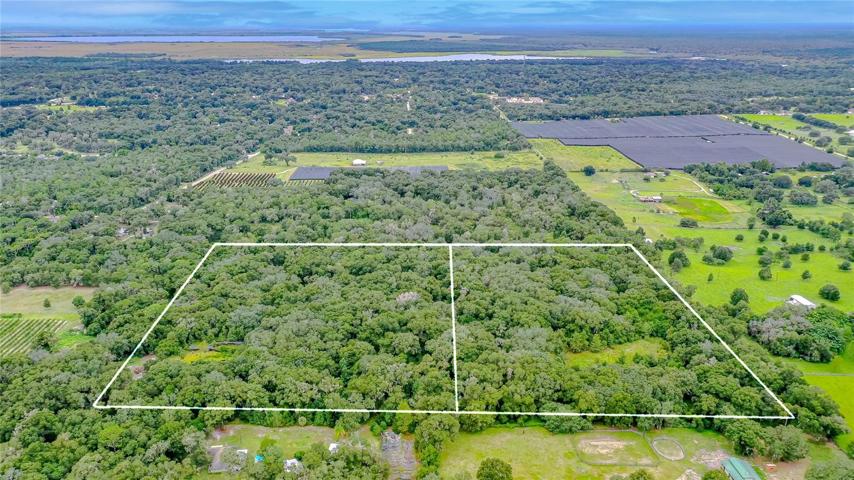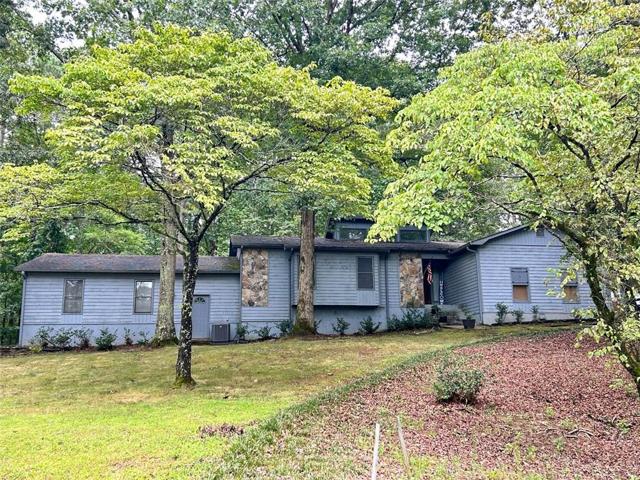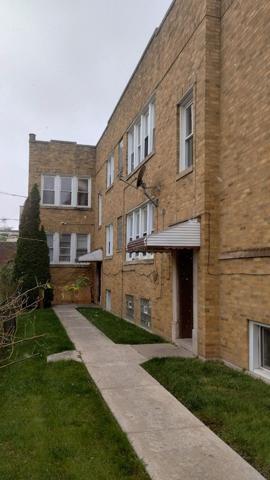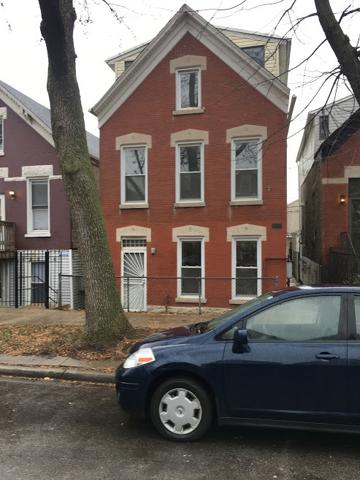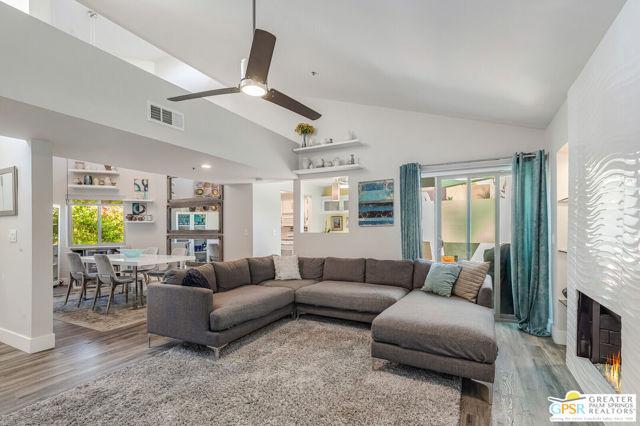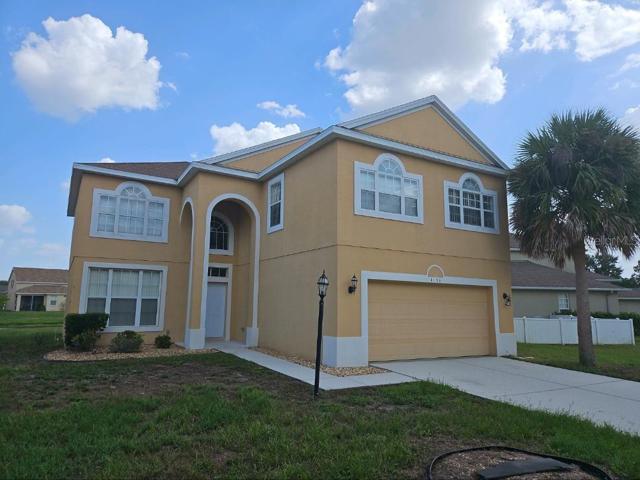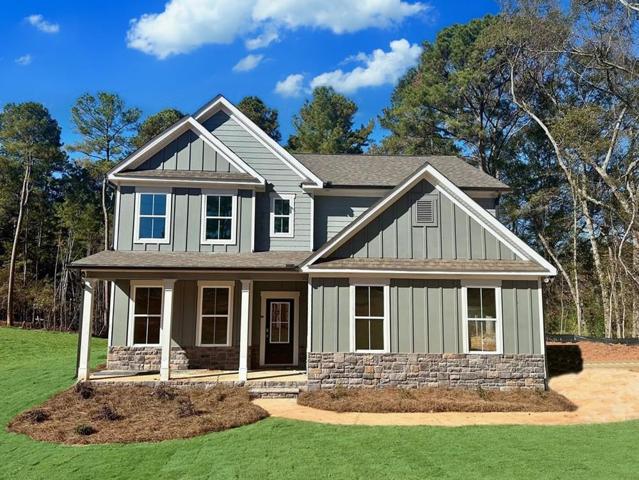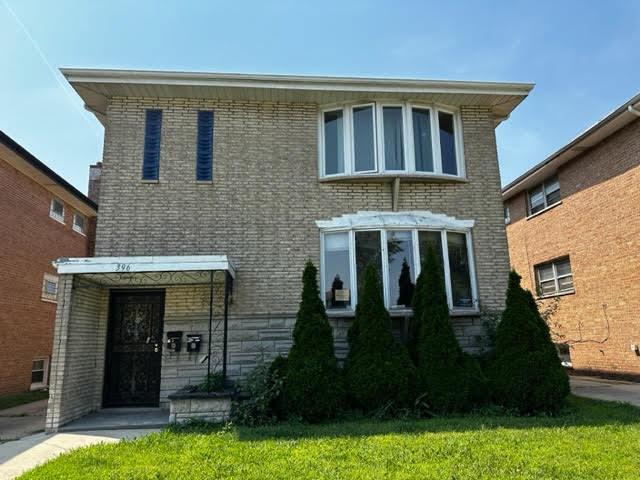12016 Properties
Sort by:
7212 W Canal Boulevard, Shreveport, Louisiana 71108
7212 W Canal Boulevard, Shreveport, Louisiana 71108 Details
2 years ago
REYNOLDS ROAD, DE LEON SPRINGS, FL 32130
REYNOLDS ROAD, DE LEON SPRINGS, FL 32130 Details
2 years ago
7354 S Emerald Avenue, Chicago, IL 60621
7354 S Emerald Avenue, Chicago, IL 60621 Details
2 years ago
459 Village Square , Palm Springs, CA 92262
459 Village Square , Palm Springs, CA 92262 Details
2 years ago
396 Prairie Avenue, Calumet City, IL 60409
396 Prairie Avenue, Calumet City, IL 60409 Details
2 years ago

