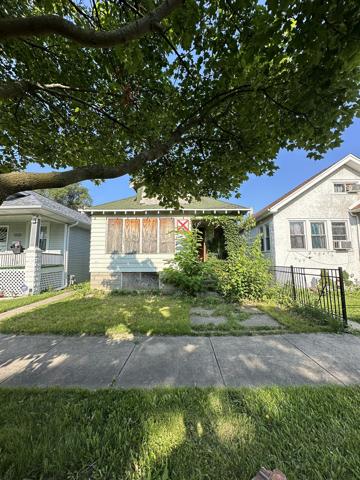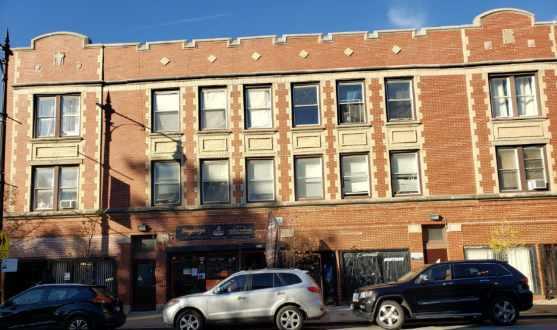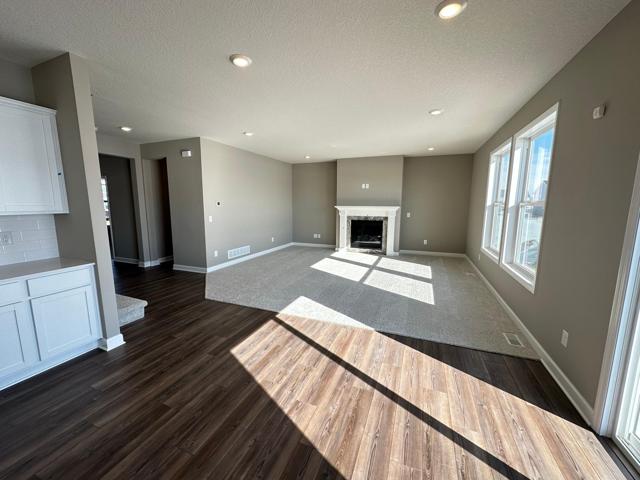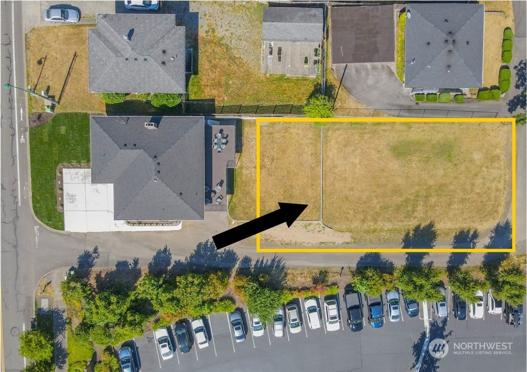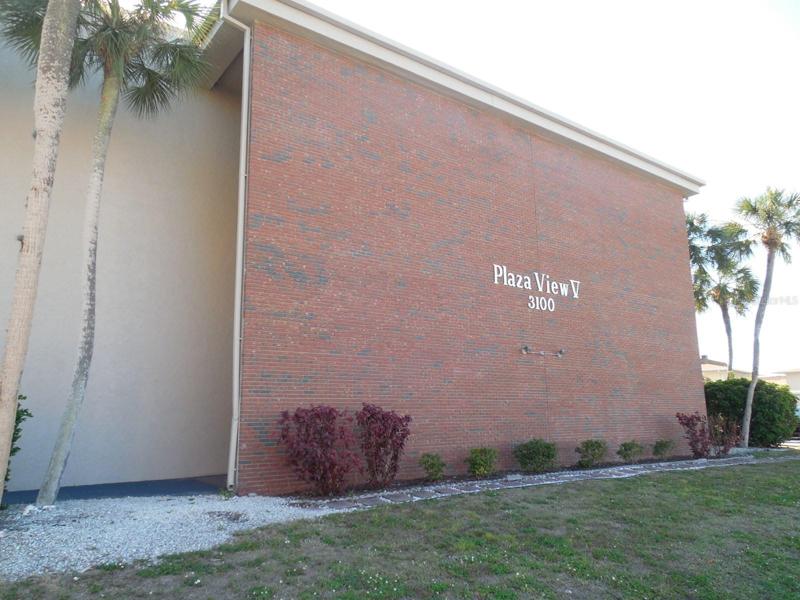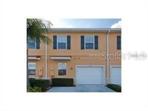12016 Properties
Sort by:
4745 N Ravenswood Avenue, Chicago, IL 60640
4745 N Ravenswood Avenue, Chicago, IL 60640 Details
2 years ago
3S510 Winfield Road, Warrenville, IL 60555
3S510 Winfield Road, Warrenville, IL 60555 Details
2 years ago
36 XX Rosedale NW Street, Gig Harbor, WA 98332
36 XX Rosedale NW Street, Gig Harbor, WA 98332 Details
2 years ago
3100 HARBOR BOULEVARD, PORT CHARLOTTE, FL 33952
3100 HARBOR BOULEVARD, PORT CHARLOTTE, FL 33952 Details
2 years ago
3776 82ND AVENUE E CIRCLE, SARASOTA, FL 34243
3776 82ND AVENUE E CIRCLE, SARASOTA, FL 34243 Details
2 years ago

