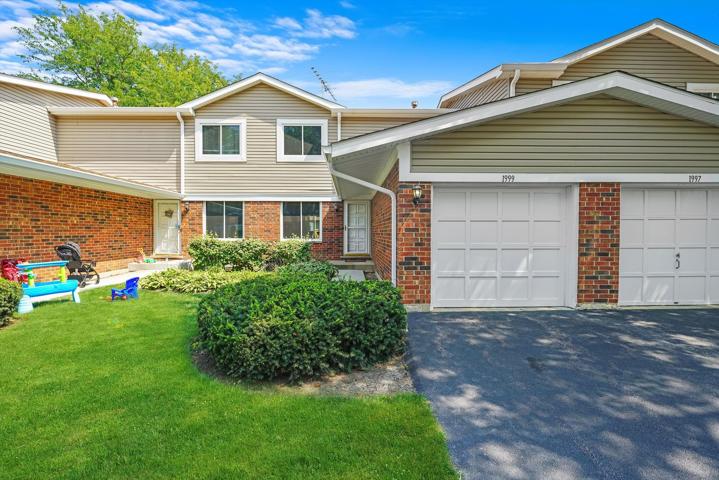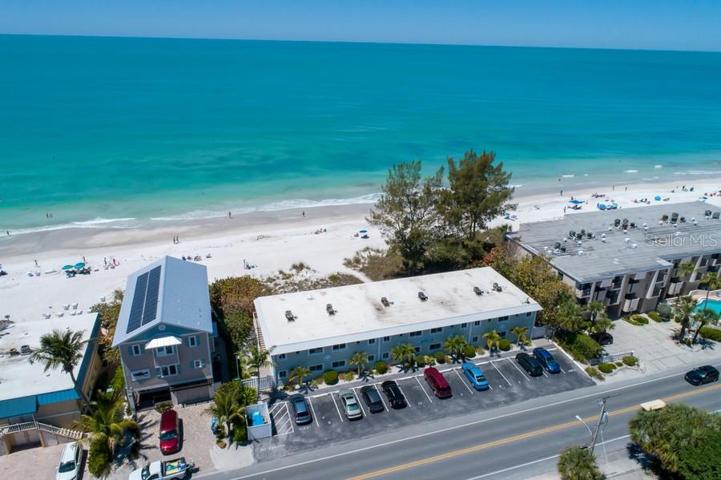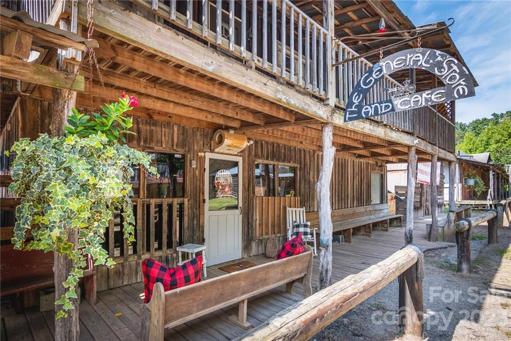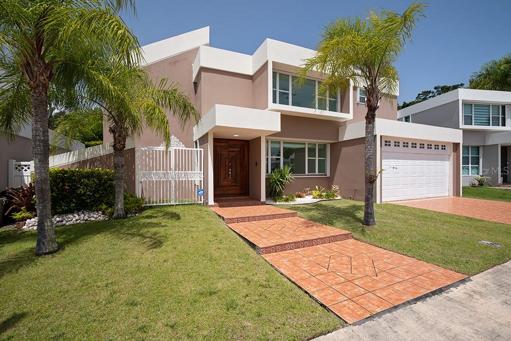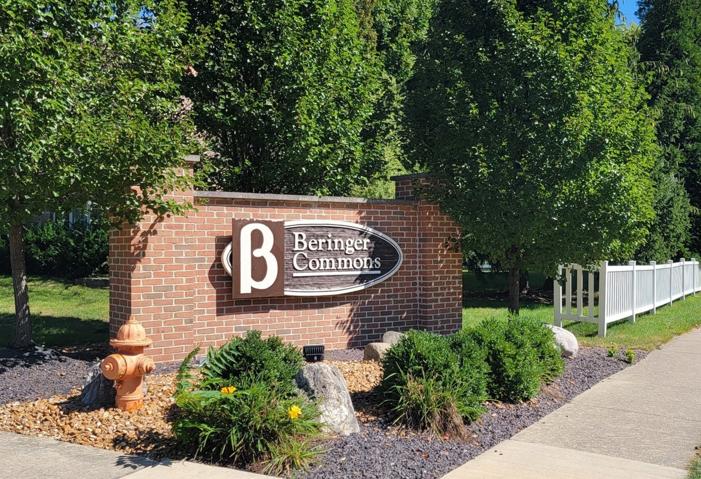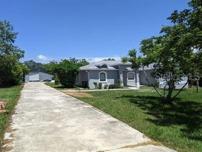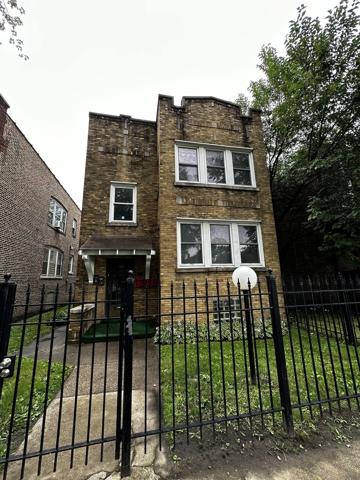160 Properties
Sort by:
1999 N Jamestown Drive, Palatine, IL 60074
1999 N Jamestown Drive, Palatine, IL 60074 Details
1 year ago
2310 GULF N DRIVE, BRADENTON BEACH, FL 34217
2310 GULF N DRIVE, BRADENTON BEACH, FL 34217 Details
1 year ago
175 Henry Martin Trail, Statesville, NC 28625
175 Henry Martin Trail, Statesville, NC 28625 Details
1 year ago
4048 ROLLING HILLS W COURT, LAKE WALES, FL 33898
4048 ROLLING HILLS W COURT, LAKE WALES, FL 33898 Details
1 year ago
