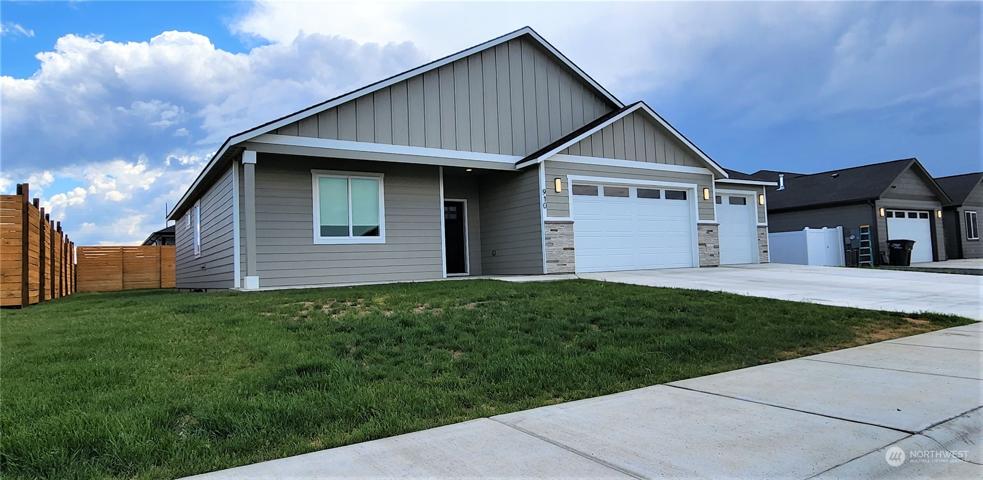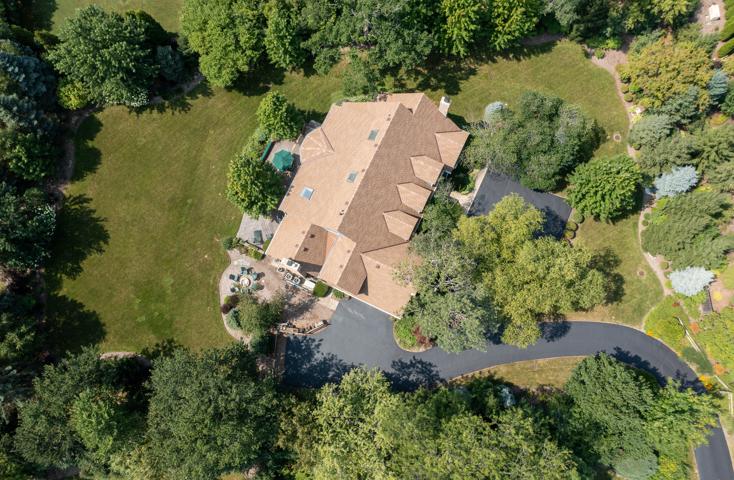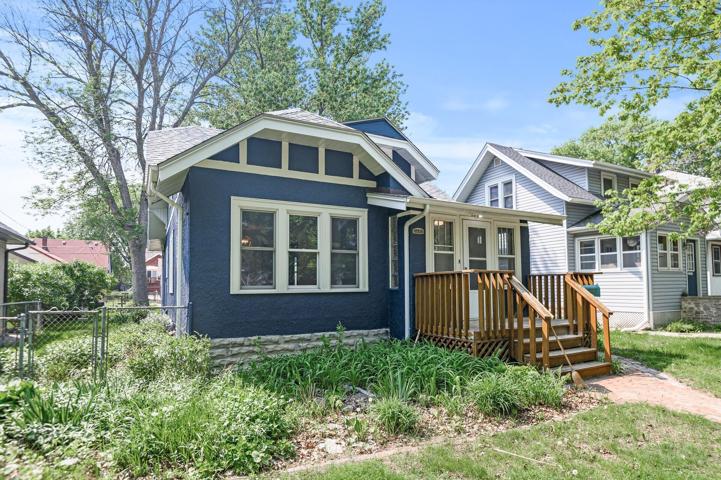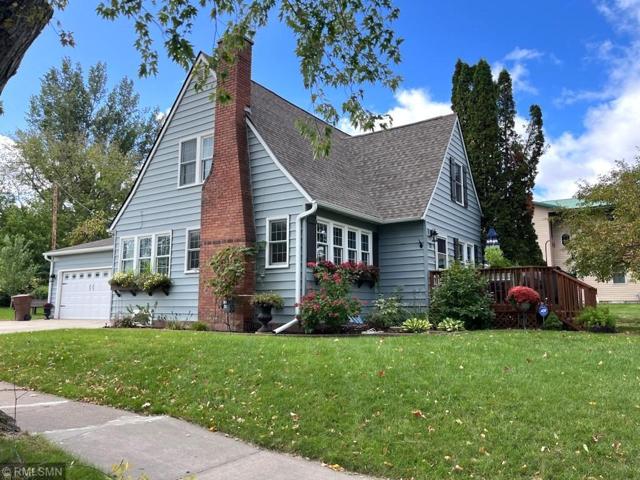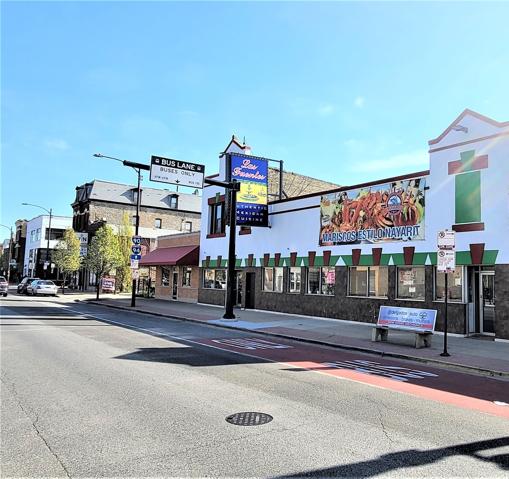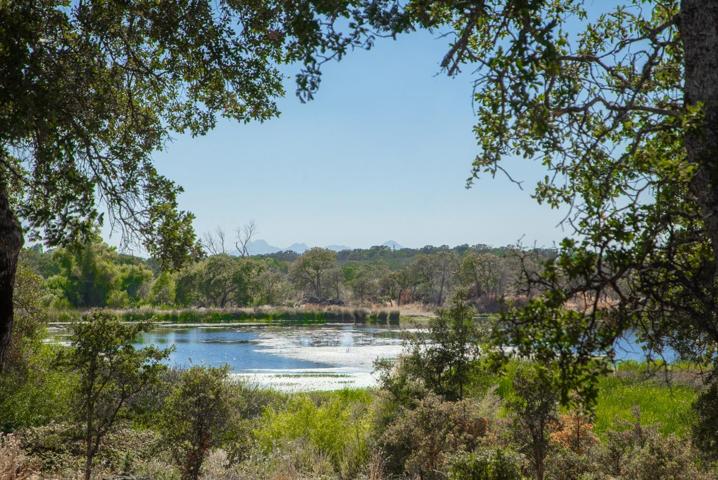169 Properties
Sort by:
10 Watergate Drive, South Barrington, IL 60010
10 Watergate Drive, South Barrington, IL 60010 Details
1 year ago
1483 Simpson Street, Saint Paul, MN 55108
1483 Simpson Street, Saint Paul, MN 55108 Details
1 year ago
2003-15 N Western Avenue, Chicago, IL 60647
2003-15 N Western Avenue, Chicago, IL 60647 Details
1 year ago
8142 S South Shore Drive, Chicago, IL 60617
8142 S South Shore Drive, Chicago, IL 60617 Details
1 year ago


