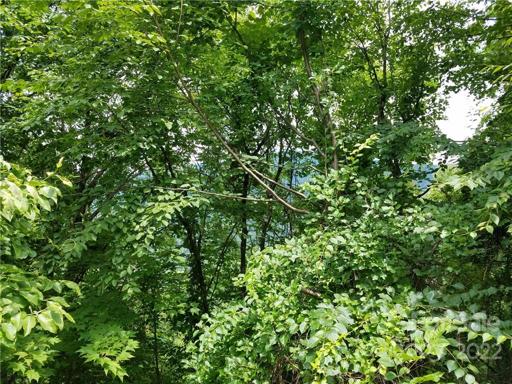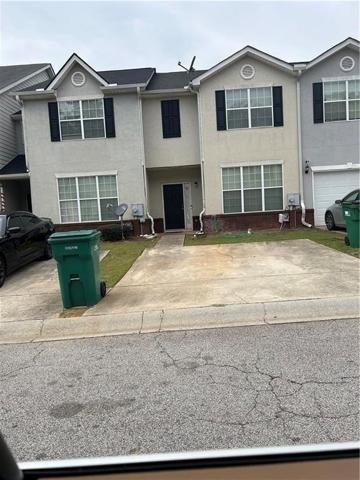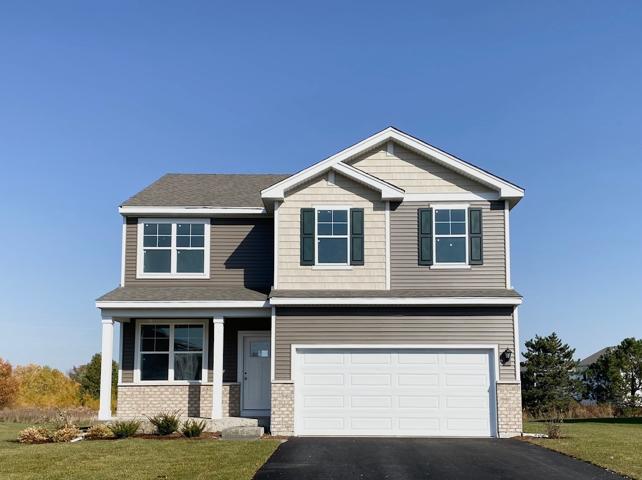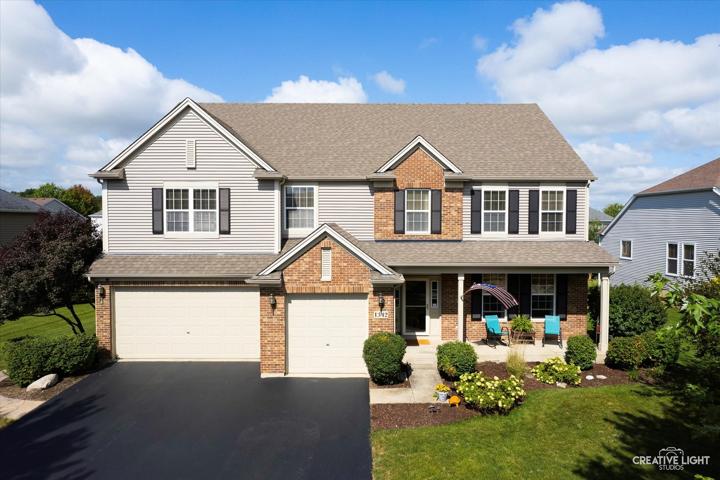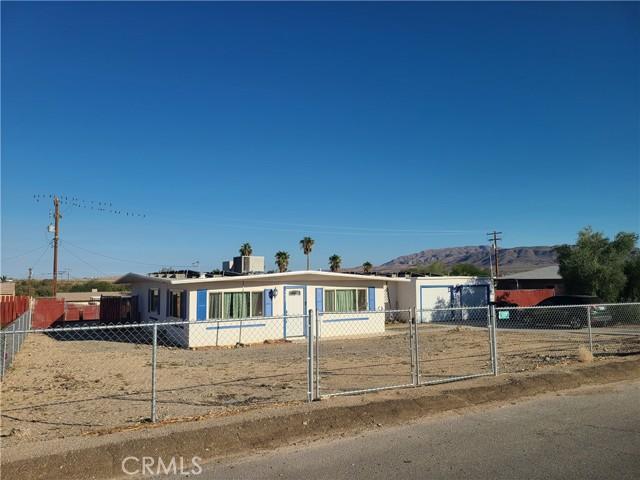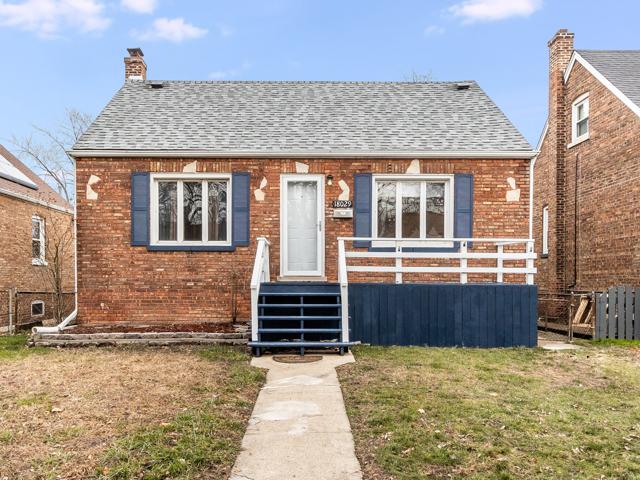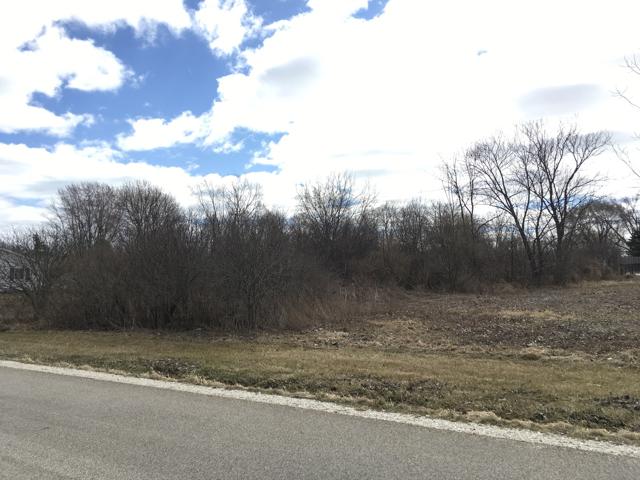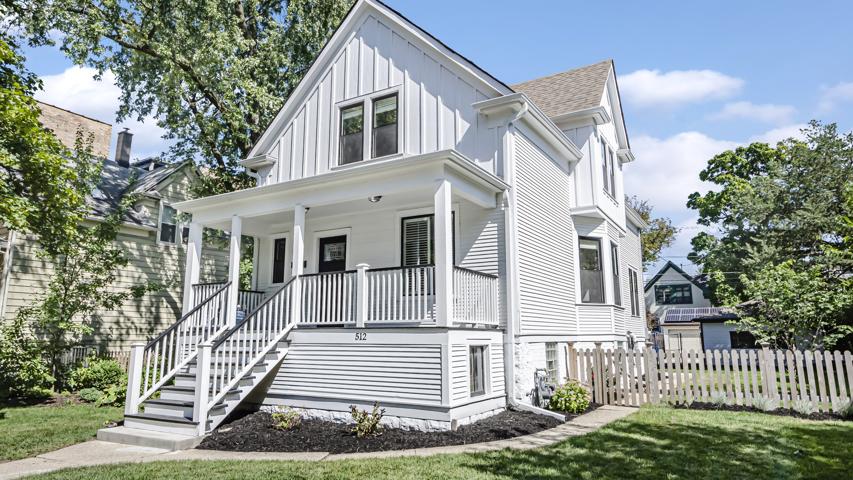169 Properties
Sort by:
Lot 63 Hunters Ridge Road, Canton, NC 28716
Lot 63 Hunters Ridge Road, Canton, NC 28716 Details
1 year ago
5827 Marine Avenue , Twentynine Palms, CA 92277
5827 Marine Avenue , Twentynine Palms, CA 92277 Details
1 year ago
18029 WILDWOOD Avenue, Lansing, IL 60438
18029 WILDWOOD Avenue, Lansing, IL 60438 Details
1 year ago
5798 Portland Avenue, White Bear Lake, MN 55110
5798 Portland Avenue, White Bear Lake, MN 55110 Details
1 year ago
12352 W Atlantic Avenue, Waukegan, IL 60085
12352 W Atlantic Avenue, Waukegan, IL 60085 Details
1 year ago
512 Beloit Avenue, Forest Park, IL 60130
512 Beloit Avenue, Forest Park, IL 60130 Details
1 year ago
