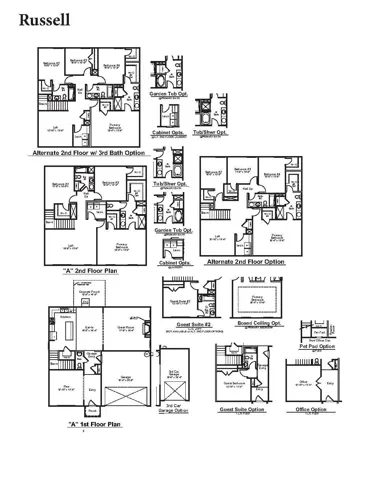852 Agostino Dr. , Myrtle Beach, SC 29579
Closed
Never Occupied
852 Agostino Dr. , Myrtle Beach, SC 29579
852 Agostino Dr. , Myrtle Beach, SC 29579
Overview
Property ID: HZ2416725
- Detached, Residential
- 4
- 2
- 2.0
- 3009
- 2024
Description
**This listings is for DEMO/TEST purpose only** The Russell C is a two-story floor plan with four bedrooms, two and one-half baths and a formal office with French doors. The spacious kitchen features white cabinetry, quartz countertops, tile backsplash, walk-in pantry, gas range and overlooks the eat-in area and great room. The rear covered porch ** To get a real data, please visit https://dashboard.realtyfeed.com
Address
Open on Google Maps- Address 852 Agostino Dr.
- City Myrtle Beach
- State/county SC
- Zip/Postal Code 29579
Details
Updated on December 9, 2024 at 9:23 pm- Property ID: HZ2416725
- Price: $394,900
- Property Size: 3009 Sqft
- Land Area: 0.17 Acres
- Bedrooms: 4
- Bathrooms: 2
- Garages: 2.0
- Garage Size: x x
- Year Built: 2024
- Property Type: Detached, Residential
- Property Status: Closed
Additional details
- Listing Terms: Cash,Conventional,FHA,VA Loan
- Association Fee: 67.0
- Utilities: Cable Available,Electricity Available,Natural Gas Available,Sewer Available,Underground Utilities,Water Available
- Cooling: Central Air
- Heating: Central
- Flooring: Carpet,Luxury Vinyl,Luxury VinylPlank
- County: Horry
- Property Type: Residential
- Pool: Community,Outdoor Pool
- Parking: Attached,Garage,Two Car Garage,Garage Door Opener
- Elementary School: River Oaks Elementary
- Middle School: Ocean Bay Middle School
- High School: Carolina Forest High School
- Community Features: Clubhouse,Golf Carts OK,Recreation Area,Long Term Rental Allowed,Pool
- Architectural Style: Traditional
Mortgage Calculator
Monthly
- Down Payment
- Loan Amount
- Monthly Mortgage Payment
- Property Tax
- Home Insurance
- PMI
- Monthly HOA Fees
Schedule a Tour
What's Nearby?
Powered by Yelp
Please supply your API key Click Here
Contact Information
View ListingsSimilar Listings
1130 Cherrystone Loop , Conway, SC 29526
1130 Cherrystone Loop , Conway, SC 29526 Details
4 months ago
760 Enchantment Loop , Myrtle Beach, SC 29588
760 Enchantment Loop , Myrtle Beach, SC 29588 Details
4 months ago








































