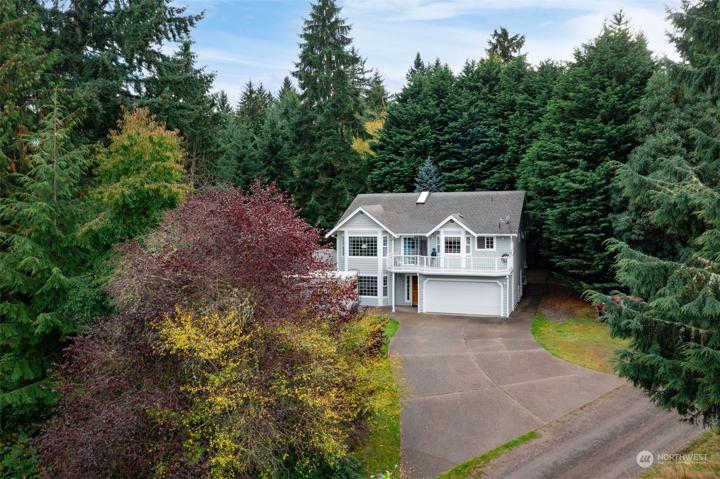Overview
Property ID: 2169925
- Residential, Residential
- 3
- 2
- 2
Description
**This listings is for DEMO/TEST purpose only** This magnificent designer log home sits on 4.2 acres, facing the spectacular west sunsets seen over Saratoga Lake is only a 7 min. drive to the historic Saratoga Race Track and 10 min. drive to downtown Saratoga Springs. From any vantage point you are surrounded by bucolic tranquility, enjoyed wheth ** To get a real data, please visit https://dashboard.realtyfeed.com
Address
Open on Google Maps- Address 716 131st NW Street
- City Gig Harbor
- State/county WA
- Zip/Postal Code 98332
- Country US
Details
Updated on January 24, 2024 at 9:20 am- Property ID: 2169925
- Price: $829,900
- Land Area: 1 Acres
- Bedrooms: 3
- Bathrooms: 2
- Garages: 2
- Garage Size: x x
- Property Type: Residential, Residential
- Property Status: Active
Additional details
- Listing Terms: Cash Out,Conventional,FHA,VA Loan
- Association Fee: 250
- Roof: Composition
- Sewer: Septic Tank
- Cooling: High Efficiency (Unspecified)
- Heating: Forced Air,High Efficiency (Unspecified)
- Flooring: Hardwood,Laminate,Vinyl,Carpet
- County: Pierce
- Property Type: Residential
- Parking: RV Parking,Attached Garage
- Elementary School: Buyer To Verify
- Middle School: Harbor Ridge Mid
- High School: Peninsula High
- Community Features: CCRs,Park
- Architectural Style: Traditional
Features
Mortgage Calculator
Monthly
- Down Payment
- Loan Amount
- Monthly Mortgage Payment
- Property Tax
- Home Insurance
- PMI
- Monthly HOA Fees
































